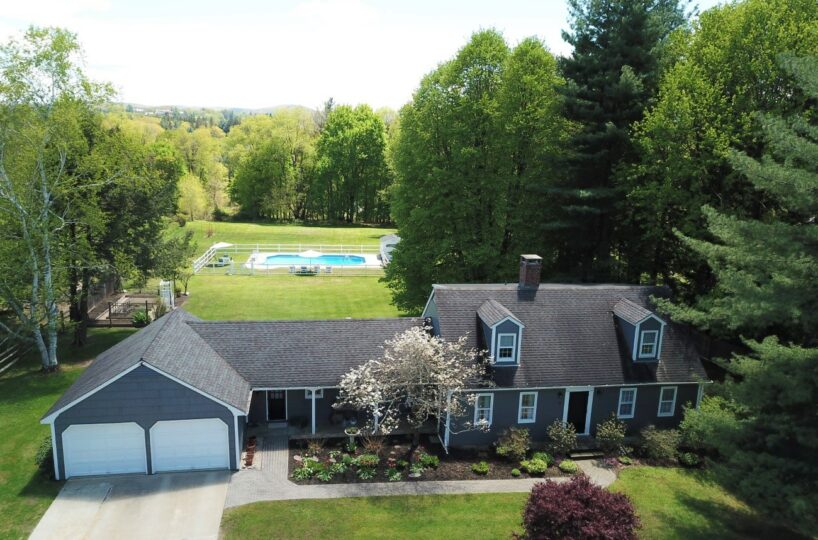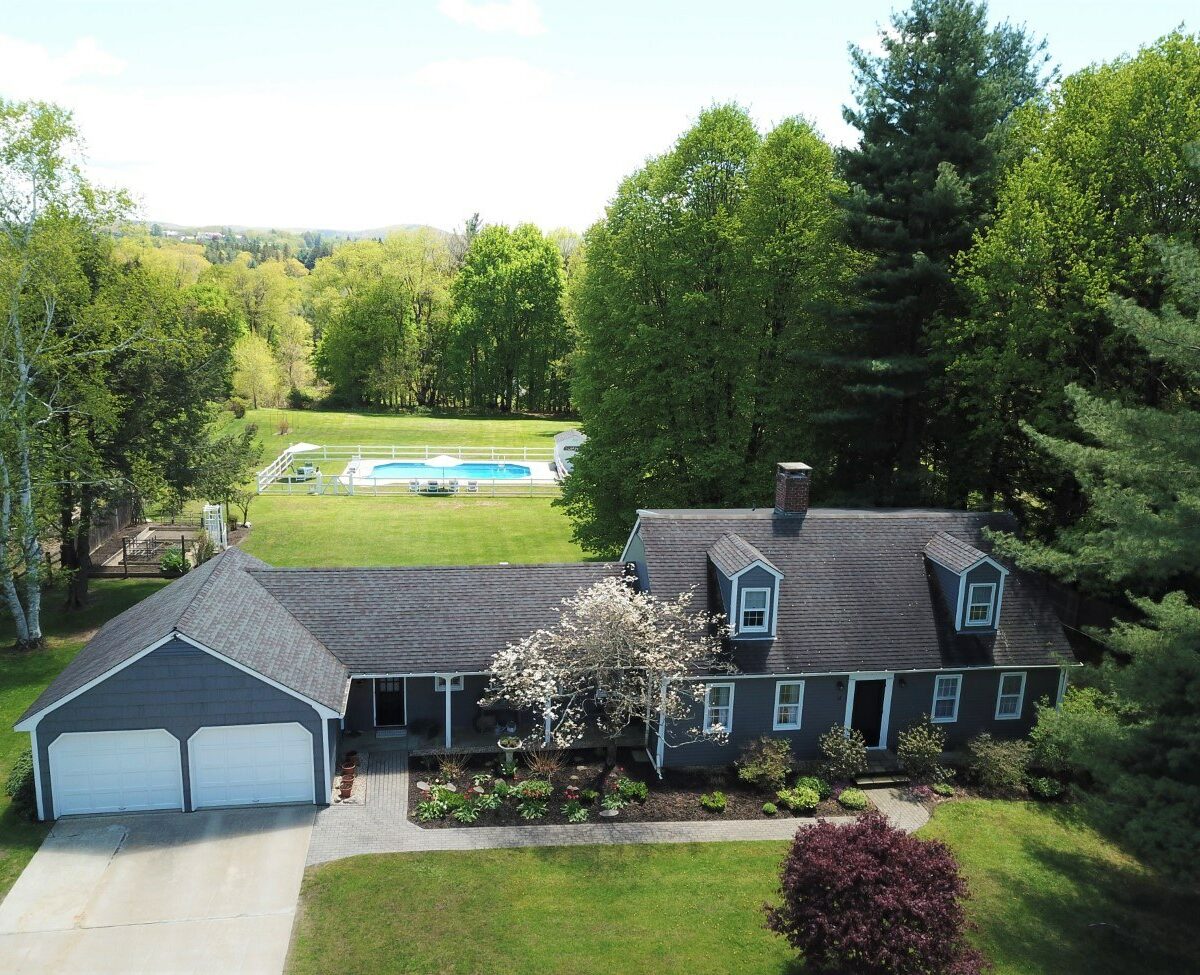Residential Info
FIRST FLOOR
Entrance: Pavers to front and side door, covered bluestone porch
Foyer: (10’07”x 8’) wood floor, stairs to the second floor
Kitchen: (15’05”x 13’03”) wood floors, wood cabinets, island with prep sink, pantry/coat closet, GE electric range/oven, Whirlpool refrigerator, Bosche dishwasher, sink, Breakfast Area with beadboard, door to
Backyard Stone Patio: with views
Front Covered Porch
Family Room: (13’09”x 12’09”) wood floor, crown molding, French doors open to the backyard, in-ground pool, and Hot Spring Hot Tub
Sunroom: (13’05”x 11’08”) tile floor, built-ins, thermopane windows (2017), door to the backyard & garden
Living Room/Dining Room: (23’05”x 14’) wood floor, wood burning fireplace with marble surround, large picture window overlooking the backyard, built-in bookcases, crown molding
Half Bath: Marble floor, single vanity
Master Bedroom: (23’04”x 13’) wood floor, built-in closet, crown molding, full width of the home
Master Bath: Marble floor, over sized tiled shower with marble bench, single vanity, built-in linen closet
SECOND FLOOR
Wood floor, hall closet, linen closet
Bedroom: (21’09”x13’) wood floor, double closet
Full Bath: Marble floor, tiled tub shower, porcelain sink
Bedroom: (21’09”x11’02”) wood floor, double closet, built-in bookcases
Garage
2-Bay garage with side door, concrete floor, one electric door opener
Outbuildings
Pool Shed (2017) for storage
FEATURES
Pool – heated with liner
Hot-tub (2016)
Views
Fenced garden with raised beds
Property Details
Location: 12 Cadman Lane, Lakeville, CT 06039
Land Size: 1.70 acres Map: 40 Lot: 27
Vol.: 158 Page: 1017
Survey: #1157 Zoning: LA
Frontage: 118.95’
Easements: See Deed
Year Built: 1968
Square Footage: 2,008
Total Rooms: 9 BRs: 3 BAs: 2 Full, 1 Half
Basement: Full /unfinished, concrete floor, crawl space between kitchen and family room, sump pump
Foundation: Concrete block
Hatchway: Bulkhead
Laundry Location: Basement - GE washer, Maytag dryer, utility sink
Floors: Wood, marble and tile floors
Windows: Storm windows with screens, thermopane in the sunroom
Exterior: wood Clapboard/wood shingle
Driveway: Concrete
Roof: Asphalt shingles
Heat: Baseboard hot water
Oil Tank(s): One - basement
Air-Conditioning: None
Hot water: Off the boiler
Plumbing: Mixed
Sewer: Septic
Water: Town
Electric: 200 amps
Appliances: Bosche dishwasher, GE electric range/oven, Whirlpool refrigerator, GE washer, Maytag dryer
Mil rate: $11.30 Date: 2018
Taxes: $3,945 Date: 2018
Taxes change; please verify current taxes.
Listing Agent: Elyse Harney Morris & Holly Leibrock










