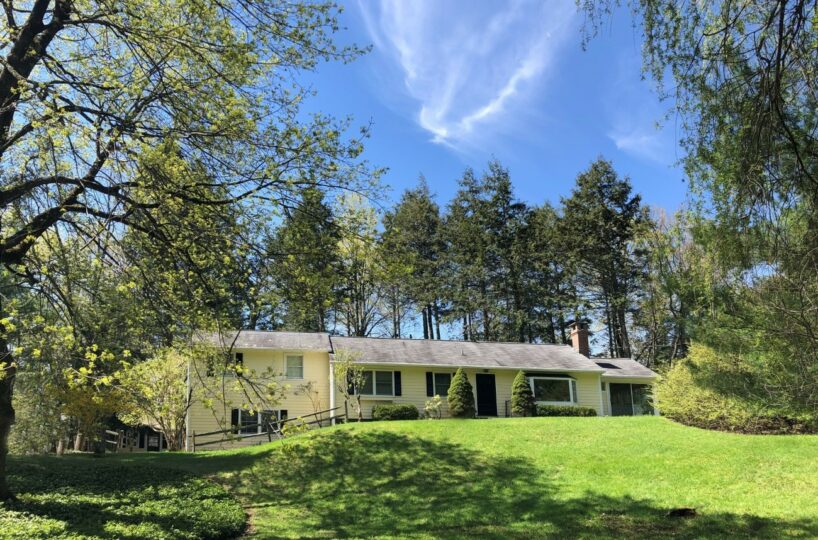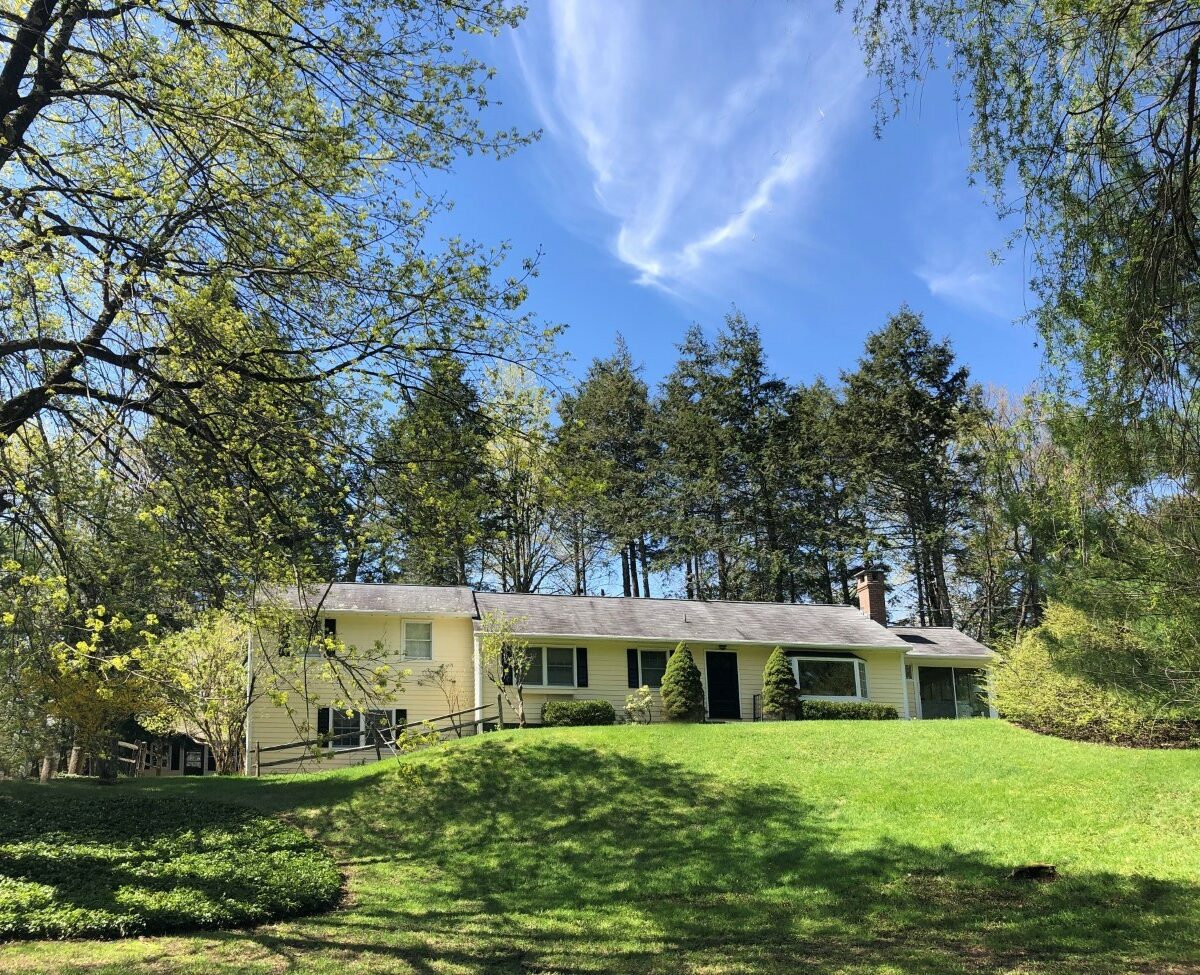Residential Info
RESIDENCE
Gracious Split-Level Home
FIRST FLOOR
ENTRANCE: Directly into Living Room
LIVING ROOM: brick raised-hearth fireplace and window seat
KITCHEN: wood cabinets, Formica counters, wide pine floors, desk area, electric stove, refrigerator, dishwasher, opens to Porch
DINING AREA: open to the kitchen, door to rear gardens
SUNROOM: Heated garden room with 4 sets of sliding doors and access to Terrace
TERRACE: Flagstone terrace
MASTER BEDROOM: double window with built-in storage under, carpeted
MASTER BATH: Recently renovated with tile tub shower and floor, Corian vanity
FULL BATH: Large hall bath with two full windows, fiberglass tub shower, and Corian sink
SECOND FLOOR
Five steps up
BEDROOM
BEDROOM
LOWER LEVEL
FAMILY ROOM: laundry, walk out to the driveway
ATTIC
Pull-down staircase
OUTBUILDINGS
Garden Shed
Property Details
Location: 22 Ledgewood Road, Lakeville
Land Size: 1.01 acre (Town) Map: 35 Lot: 24
Vol.: 141 Page: 12
Survey: #605 Zoning: RR1
Age: 1955
Square Footage: 1,620 sq.ft plus
Frontage: 220’
Total Rooms: 7; 3 BRs, 2 BAs
Basement: 3’ crawl space off Family Room
Foundation: Concrete
Laundry Location: Closet in Family Room
Floors: Wood, tile, carpet
Windows: Combination S/S
Exterior: Clapboard
Driveway: Gravel
Roof: Asphalt shingle
Heat: Oil fired hot water 2006
Oil Tank: 330 gal. in basement
Hot water: Electric
Sewer: Septic System; new tank 2005
Water: Town
Electric: 100-amp CB
Cable: Yes
Appliances: range and refrigerator, dishwasher, washer/dryer
Mil rate: $11.3 Date: 2019
Taxes: $2,583.18 Date: 2019
Taxes change; please verify current taxes.
Listing Agent: Juliet Moore











