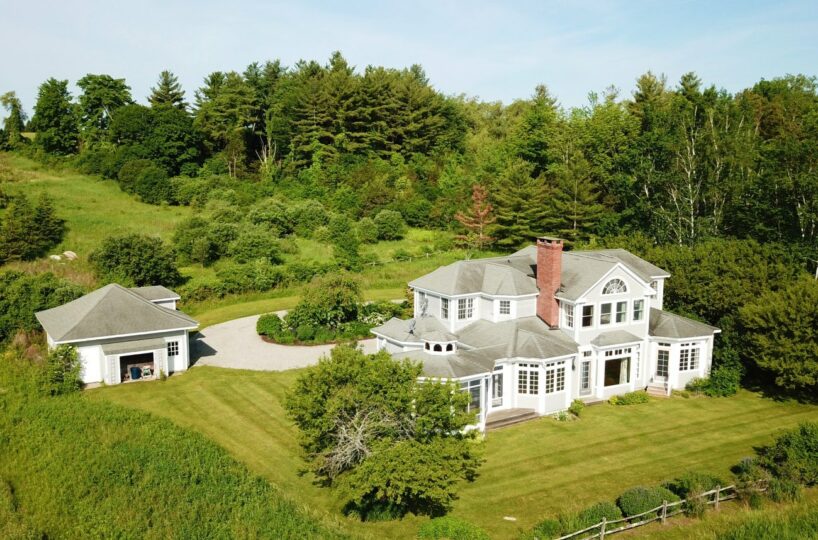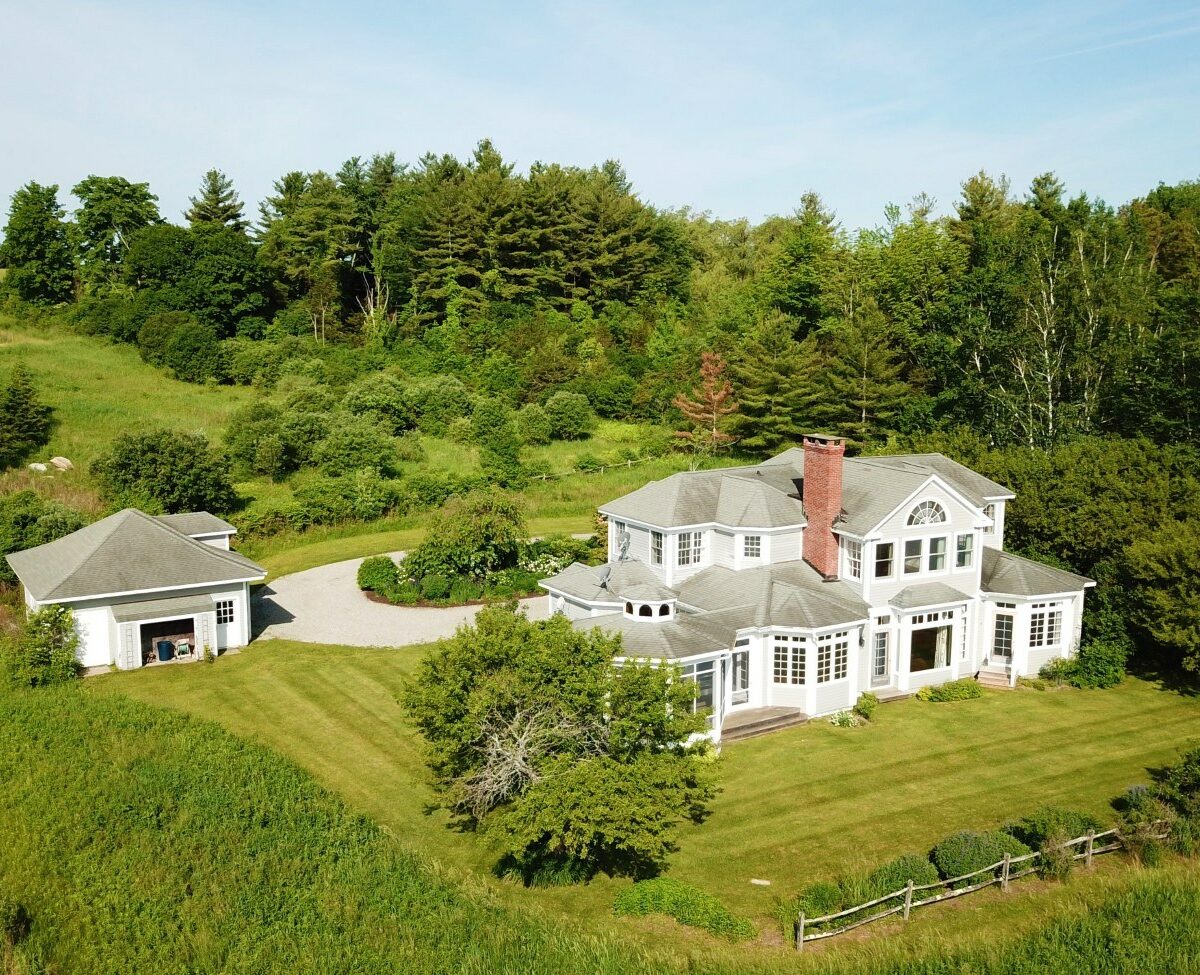Residential Info
FIRST FLOOR
Covered Entrance with built-in bench
Entry Foyer: black & white marble floor, cathedral ceiling with transom window, coat closet, stairs to the upper level
Library: hardwood floor, fireplace with Delft tile and wood surround, 9’11” ceiling with exposed beams, mahogany pocket doors, steps down from Hallway, built-in mahogany bookcases, large windows and French door to front garden and views
Kitchen/Great Room: wide board pine floors, island with wood countertop and seating, Sitting Area with fireplace surrounded by Delft tile and pine wood built-ins, Dining Area by the bay window to views, French door to side decking leading to
Screened Porch: screened, with skylight cupola, adjoining side of the house, stellar views
Laundry Room/Mudroom: off the kitchen, tile floor, utility sink and built-ins, coat & utility closets, door to detached Garage
Half Bath: tile floor, pedestal sink
Master Bedroom Suite
Master Bedroom: pine floors, built-in bookcases, bay window to view two linen closets
Master Bath: pine floors, light-filled, marble surround jetted tub, separate shower, marble counter vanity
Dressing Room: with built-ins and window
SECOND FLOOR
Hallway: pine floor, linen closet
Bedroom: pine floors, windows on three sides, walk-in closet
En Suite Bath: pine floor, tub/shower
Bedroom: pine floor, windows on three sides, double closets,
Full Bath: pine floor, stall shower
Bedroom: pine floor, vaulted ceiling windows to views, closet, closet with built-in shelving,
GARAGE
Two-car detached with wood storage
FEATURES
Guest House – see below
Breathtaking views
Perennial gardens
Buried utilities
GUEST HOUSE
Very bright one-level home with long views
Front Entrance: Coat closet
Living Room: bay window to views and large side window
Kitchen: eat-in by the bay window to views, stove/oven, dishwasher, refrigerator, microwave, open to
Breezeway: Sliding doors to view, sliding doors to small rear patio, door to Garage
Hallway: Linen closet, louver doors to washer/dryer, whole-house attic fan, pull-down stairs to the attic, door to Basement
Master Bedroom: cedar closet
En Suite Full Bath: Stall shower
Bedroom: a closet with built-in shelving
Bedroom: closet
Full Hall Bath: Tub/shower
GARAGE
2-bay with storage
Property Details
Location: 121 Lime Rock Road, Lakeville, CT 06039
Land Size: 11.13 acres Map: 3 Lot: 7
Vol.: 158 Page: 612
Frontage: 378.9’
Zoning: Residential
Easements: Refer to the deed
Year Built: 1996
Square Footage: 3,179 plus guest house:
Total Rooms: 8 BRs: 4, BAs: 3.5
Basement: Partial full with crawl space, concrete floor
Foundation: Poured concrete
Hatchway: Yes
Attic: None
Laundry Location: Main floor - hook up
Number of Fireplaces: 2 fireplaces
Floors: Wood, tile
Windows: Storms/screens, thermopane
Exterior: Wood clapboard
Driveway: Gravel
Roof: Gable, asphalt shingle
Heat: Lennox Elite furnace propane hot air
Air-Conditioning: Central air
Hot water: Electric
Plumbing: Copper
Sewer: Septic
Water: Well
Electric: 200 amps
Cable: Comcast
Alarm System: Yes
Appliances: gas cooktop, oven, refrigerator, dishwasher, microwave
Exclusions: Sconces in Library and Kitchen
Mil rate: $11.3 Date: 2018
Taxes: $9,209 Date: 2019
Taxes change; please verify current taxes.
Listing Agents: Elyse Harney Morris & Elyse Harney
Listing Type: Exclusive
GUEST HOUSE
Location: 121 Lime Rock Road, Lakeville, CT 06039
Year Built: 1985
Square Footage: 1,256
Total Rooms: 5 BRs: 3 BAs: 1.5
Basement: Full
Foundation: Concrete
Hatchway: Yes
Attic: Pull-down stairs
Laundry Location: Main floor
Floors: Laminate wood, vinyl
Windows: Storms/Screens
Exterior: Vinyl clapboard
Driveway: Gravel
Roof: Asphalt shingle
Heat: Oil hot water, baseboard
Oil Tank: 330-gallon tank in the basement
Air-Conditioning: Window units & whole-house attic fan
Hot water: Off boiler
Plumbing: Copper
Sewer: Septic
Water: Well
Central Vac: Yes
Electric: 100 amp
Cable: Comcast
Alarm System: No
Appliances: Stove/oven, refrigerator, dishwasher, microwave, washer, and dryer









