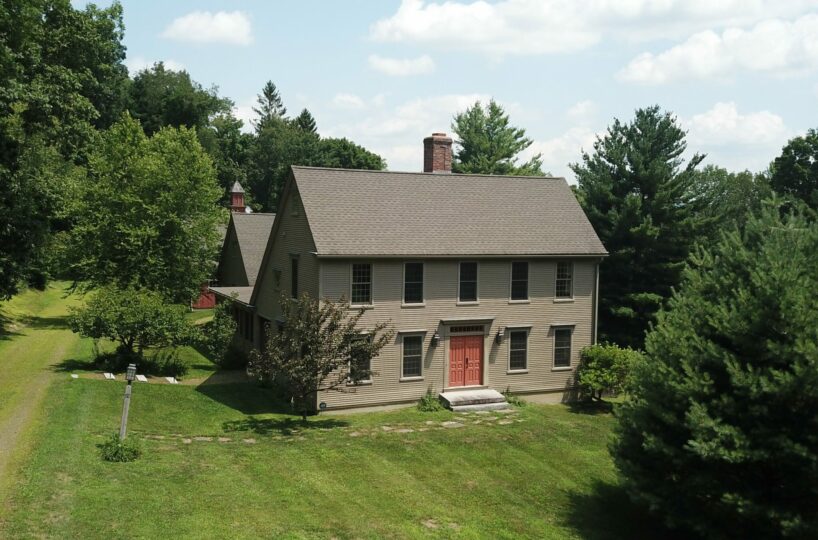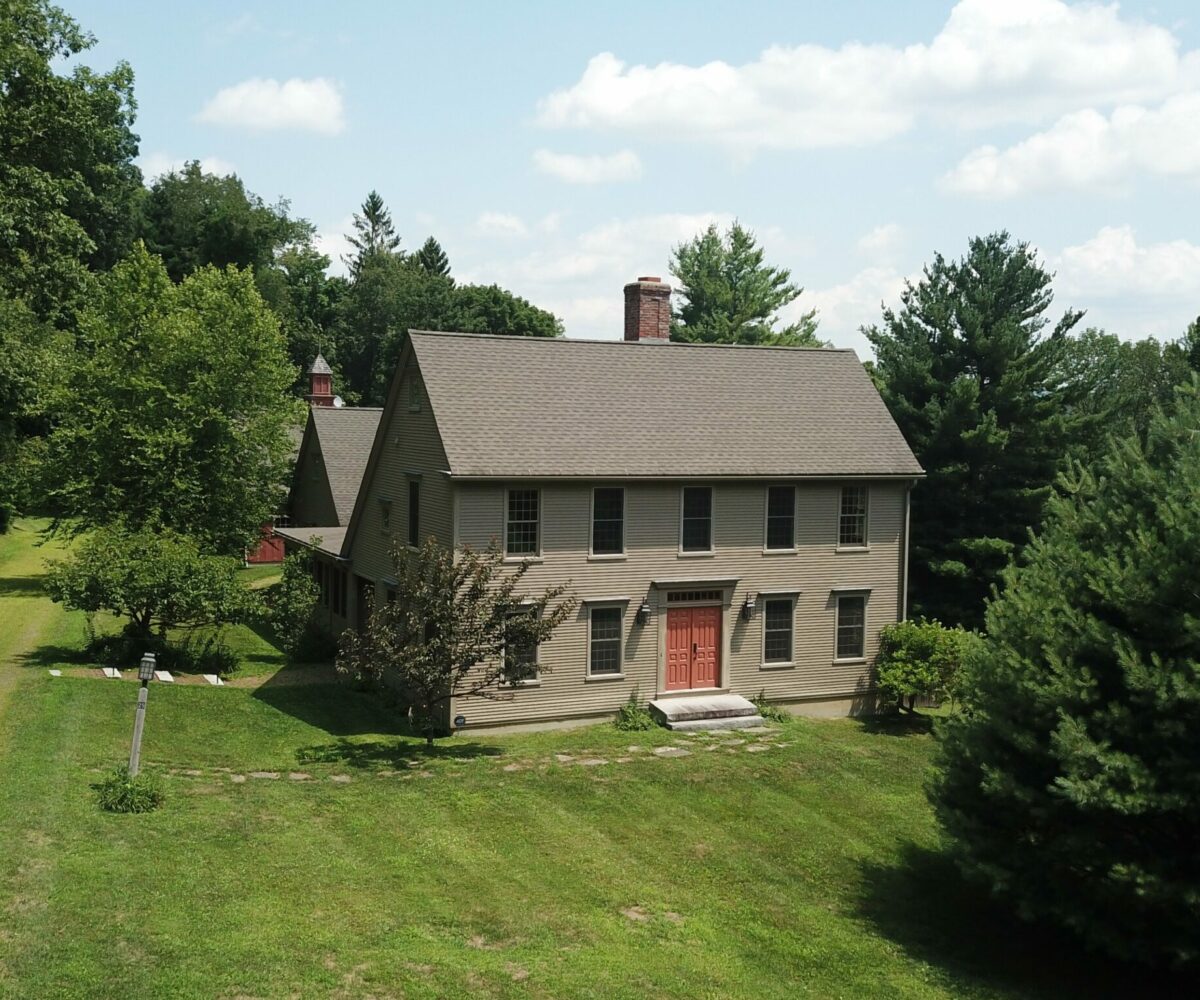Residential Info
FIRST FLOOR
Wide plank wood floors & Crown Molding and 12 over 12 windows throughout
Entrance: Covered side entrance to the mudroom, brick steps, large 8’ mudroom closet
Living Room: Wood burning fireplace with reclaimed brick
Dining Room: Wide board floors, Shadowboxing paneling, 12/12 windows, stairs to 2nd floor, coat closet and stairs to the basement
Kitchen: Open floor plan, custom cabinetry, honed granite, large island, two GE ovens, Bosch dishwasher, SubZero refrigerator, Marvel Wine Refrigerator, breakfast dining area
Porch: Open aired with southern views and stairs to backyard, electronic awning
Terrace: Bluestone Patio in backyard
Full Bath: Shower
Master Bedroom: Walk-in Closet
Master Bath: Shower, sunken jetted tub
Great Room: 15 ‘ ceiling, wood beams, wood-burning fireplace with pot hanger, rekindled bricks and wood storage, ceiling fan, south facing with open-aired porch to back yard.
Screened-In Porch: door to the side of the house
SECOND FLOOR
Bedroom: walk-in closet
Bedroom: closet
Full Bath: tub/shower, linen closet in hallway
Bedroom: deep closet
GARAGE
2 Car Detached Barn Garage with stairs to unfinished room ideal for studio space, office or additional storage
FEATURES
Screened-In Porch
Stone Wall
Fence
Rolling
Views
Landscaping
Barn Garage
Deck & Terrace
Central Vacuum
Full House Water Purifier & Humidifier
Underground Utilities
Property Details
Location: 29 Mountain Greenery Lane, Lakeville, CT 06039
Land Size: 3.94 acres Map: 6 Lot: 16/2
Vol.: 251 Page: 314
Survey: # 2373
Year Built: 2005
Square Footage: 3,302 (town)
Total Rooms: 13 BRs: 4 BAs: 3 full
Basement: Full Unfinished
Foundation: Poured Concrete
Attic: Access via hatch, storage space
Laundry Location: 1st Floor, Samsung Washer & Dryer
Number of Fireplaces: 2 wood burning brick surround
Floors: 2
Windows: Custom Thermopane
Exterior: Clapboard, Wood
Driveway: Crushed Stone
Roof: Asphalt Shingles
Heat: Hot Air
Oil Tank(s) – 2 in basement
Air-Conditioning: Central Air, Ceiling fans, Zoned
Hot water: Domestic
Plumbing: Mixed
Sewer: Septic
Water: Public water
Electric: 200 amp
Cable: Yes
Generator: Full house, 2 rented propane tanks
Alarm System: Yes
Appliances: Sub-Zero Refrigerator, Bosch Dishwasher, Two GE Ovens, Wolf Stovetop with Vent, GE Profile Microwave, Marvel Wine Fridge, two additional refrigerators
Mil rate: $11.3 Date: 2017
Taxes: $ 8,043 Date: 2017
Taxes change; please verify current taxes.
Listing Agent: Elyse Harney Morris & Liza Reiss
Listing Type: Exclusive










