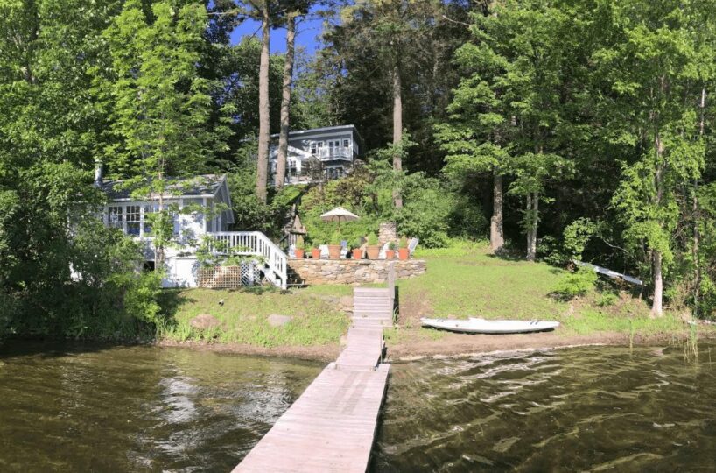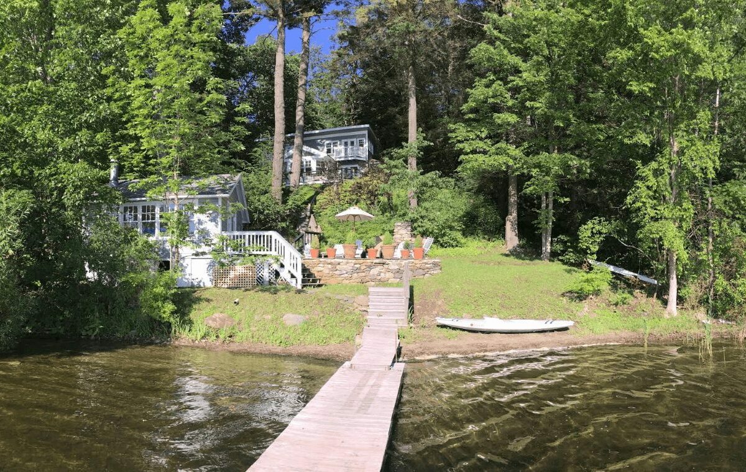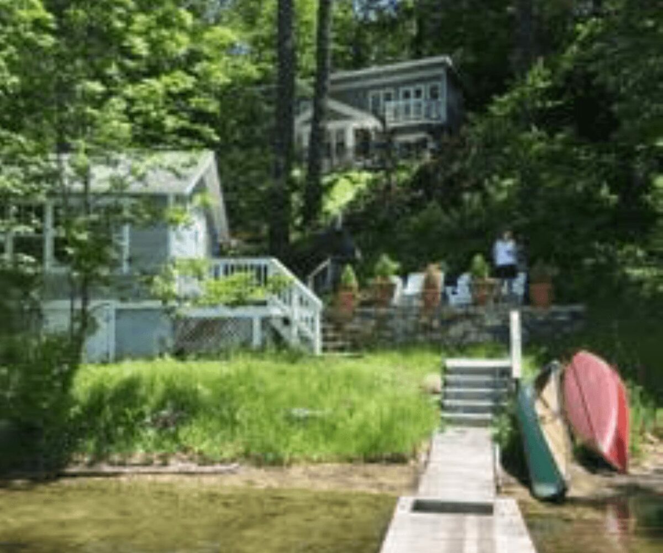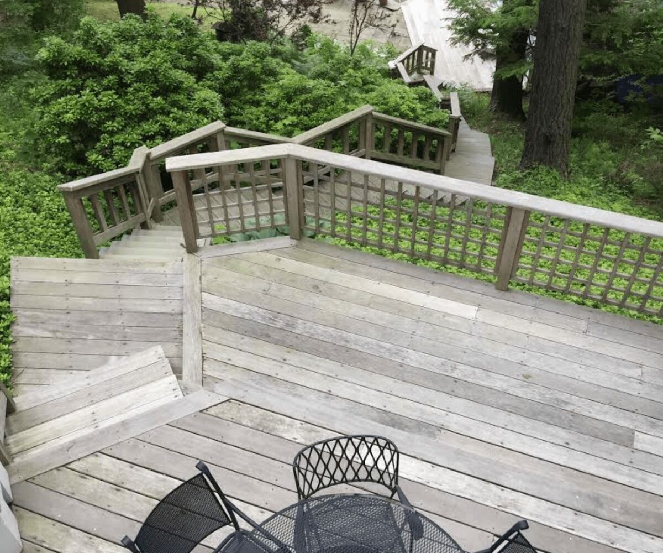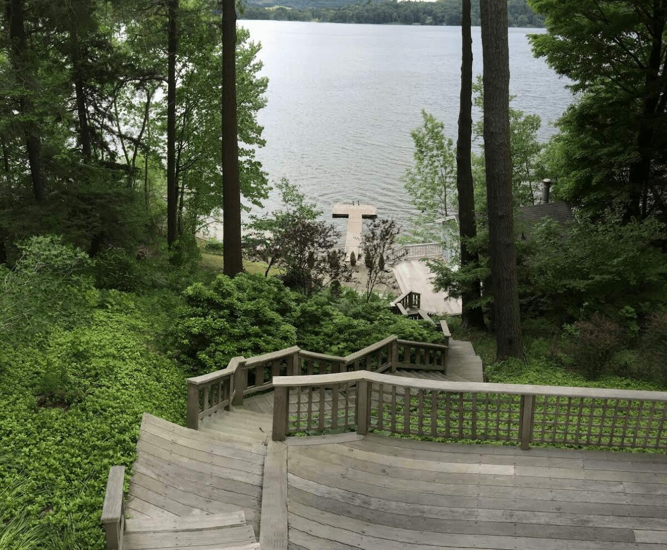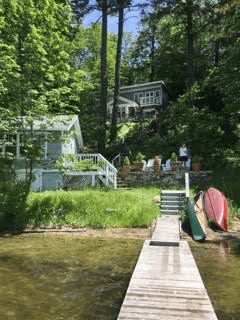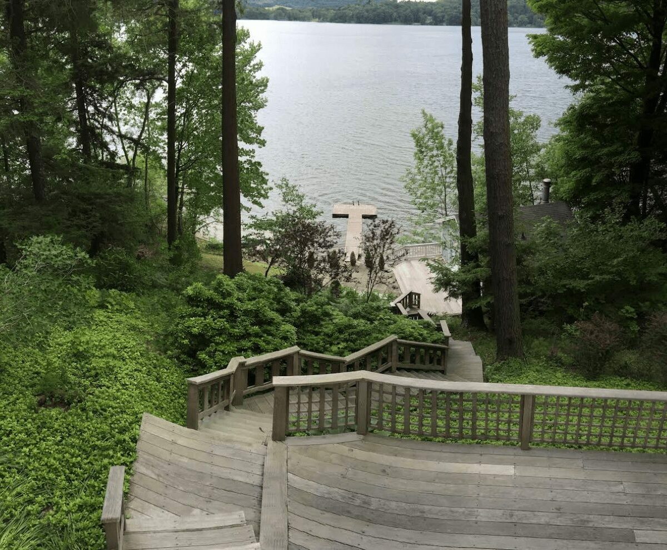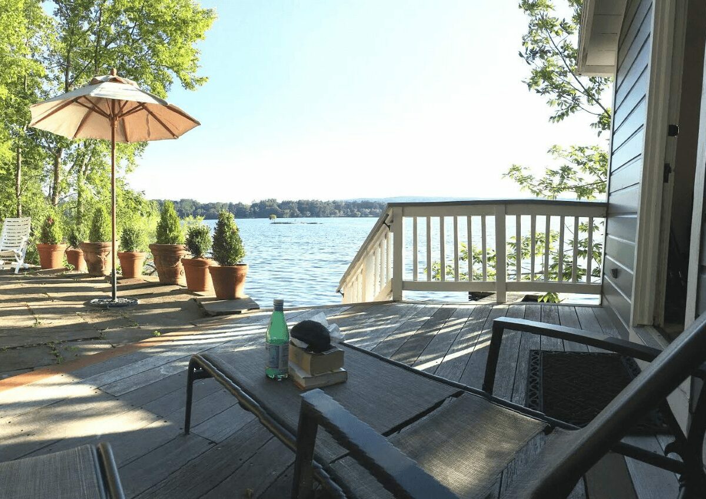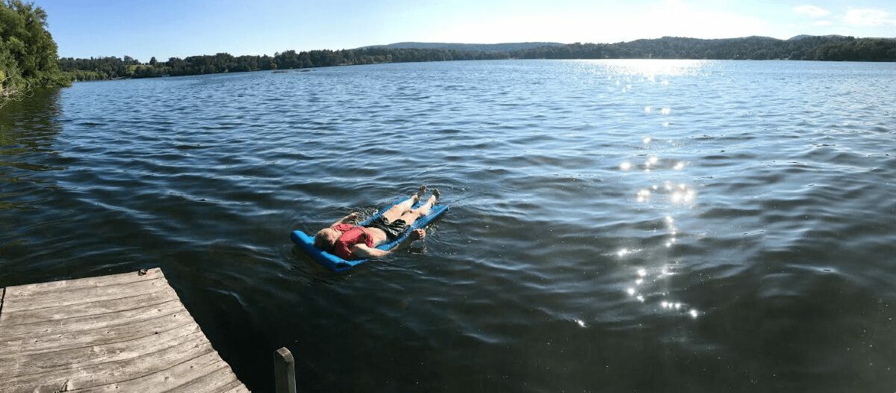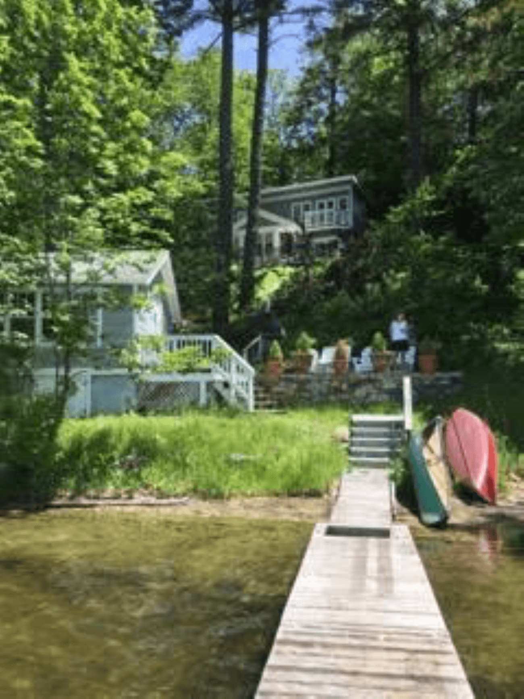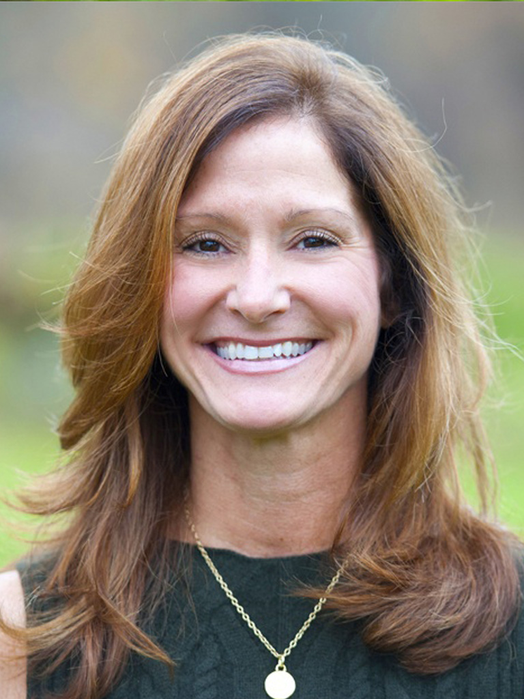Residential Info
FIRST FLOOR
Hardwood floors throughout
Great Room: (42’4’’x 22’7’’) wood burning fireplace, dining alcove with wrap around windows, 2 sets of French doors opening to porch
Kitchen: (12’25”x 8’4”) Subzero refrigerator, Bosch cooktop, Bosch oven, Bosh dishwasher, butcher block countertops
Porch: mahogany
Den/Study: (12’25”x 8’4”) built-in bookshelves, en-suite bathroom
Full Bath: (5’x 8’) Pedestal sink, walk-in shower with glass door
Laundry Room: Whirlpool washer & dryer
SECOND FLOOR
Hardwood floors throughout
Master Bedroom: (15’75’’x 12’25”) French doors to private balcony
Master Bath: (12’x 10’6”) 2 pedestal sinks, large soaking tub with shower
Bedroom: (15’75”x 12’25”) French doors to private balcony
Full Bath: (10’7”x 8’5”) Pedestal sink, bathtub with shower, linen closet
GARAGE
1 car detached with office space.
LAKESIDE GUEST COTTAGE
Living Room: (17’4”x 10’9”) wood burning fireplace, hardwood floors
Full Bath: with walk-in shower stall
Porch: lakeside, mahogany, bluestone, stone grill/firepit, dock
FEATURES
Views: A++. Sunsets every night, from every room
Property Details
Location: 117 Sharon Road, Lakeville, CT 06039
Land Size: .52 acres
Additional Land Available: No
Road Frontage: 90’ Water Frontage: 93’
Easements: Always refer to deed
Year Built: 1950
Square Footage: 2,042
Total Rooms: 7 BRs: 2 BAs: 3
Basement: Crawl space
Attic: None
Laundry Location: Main floor
Number of Fireplaces or Woodstoves: 2
Floors: 2
Windows: Wood framed
Exterior: Wood clapboard
Driveway: Gravel
Roof: Cedar Shake
Heat: Baseboard fueled by oil
Oil Tank location: Back of house
Air-Conditioning: Wall unit
Hot water: Electric
Sewer: Public
Water: Public
Cable: Yes
Generator: No
Alarm System: None
Appliances: Subzero refrigerator, Bosch cooktop, Bosch oven, Bosh dishwasher, Whirlpool washer & dryer
Mil rate: $ 11.3 Date: 2018
Taxes: $ 8342. Date: 2018
Taxes change; please verify current taxes.
Listing Agent: Elyse Harney Morris & William Melnick
Listing Type: Exclusive


