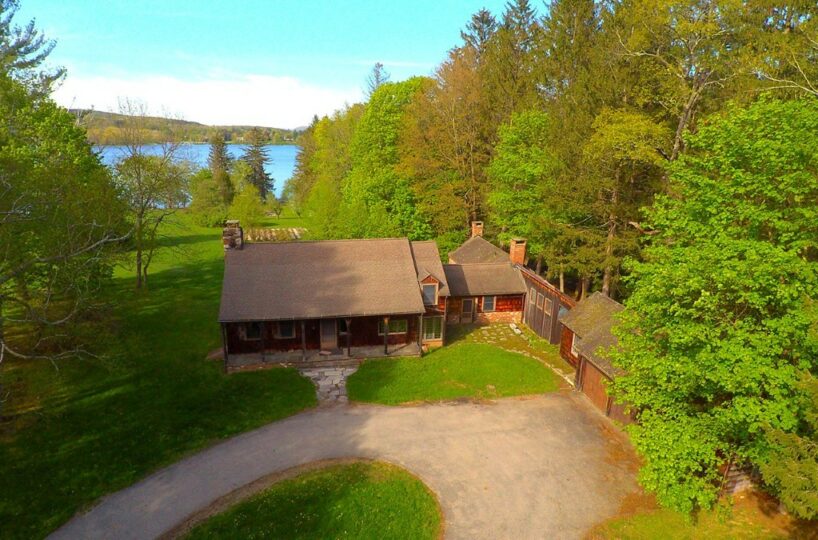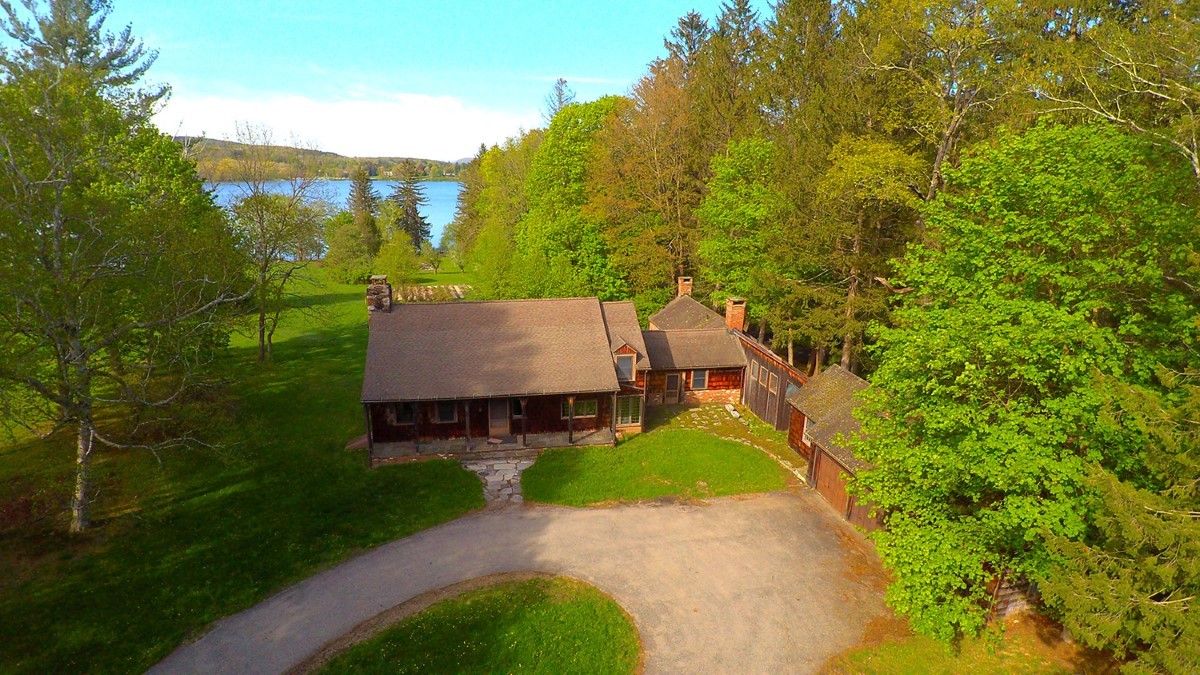Residential Info
ENTRANCE
Porch entrance to
Great Room: (25’2”x25’4”) native stone fireplace, original barn beams from Revolutionary War era on ceiling, built-in seating banquette, built-in bookcases, wide board floor, French doors to oval slate terrace, old wrought iron railings surround curved staircase down to
Dining Room: (13’5”x15’) barn beam ceiling, built-in hutch, opens to the Kitchen
Kitchen: (11’5”x16’2”) original exterior door, brick wall, center island, 6-burner Jennair electric stove top, stainless steel sink, KitchenAid dishwasher, stainless steel bar sink, Frigidaire double wall oven, built-in office desk area, rubber tile floor, window views to the lake
Sitting Room: (14’2”x14’6”) wide board floors, brick fireplace, coat closet, barn siding, ceiling loft, exterior door, door to Master Suite and
Half Bath
Master Bedroom: (16’x20’) built-in bookcases, wide board floor, painted oval window to view, exterior door to rear lawn, brick fireplace, paneled walls, step up to
Master Bath: Terra cotta tile floor, built-in birch dressers along two walls with Corian tops, 2 double closets, cedar walls, washing machine and dryer, double vanity with Corian counter, deep custom bath with cedar surround, stall shower, skylights
SECOND FLOOR
French antique wrought iron railing to landing
Bedroom: (10’x13’) closet, stripped wood floor, stucco, and beamed ceiling
Bedroom: (8’x10’) closet, stripped wood floor, stucco, and beamed ceiling, view of the lake from the window, step up to
Full Bath: Stall shower
2-CAR GARAGE/WORKSHOP
(8’5”x13’3”) stucco walls, closet, woodstove, Bath with shower stall
WORKROOM
(11’3”x14’) Potential for guest
house
Property Details
Location: 97 Interlaken Road, Lakeville, CT 06039
Land Size: 2.03 acres
Vol.: 119 Page: 691
Road Frontage: 186’ Lake frontage: 37’
Survey: #1344 Zoning: R
Age: 1930
Square Footage: 2,773
Total Rooms: 7 BRs: 3 BAs: 2.5
Basement: Full, unfinished
Floors: Wood, ceramic tile
Windows: Storms and screens
Exterior: Cedar Shakes
Roof: Asphalt shingle
Heat: Oil, hot air
Sewer: Town
Water: Town
Electric: 100 amps
Taxes: $7,542 Date: 2017-2018
Listing Agents: Elyse Harney Morris & Elyse Harney










