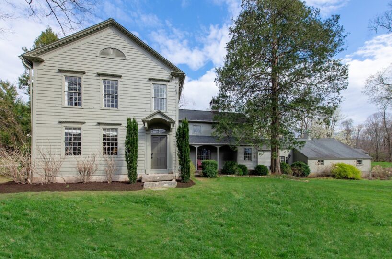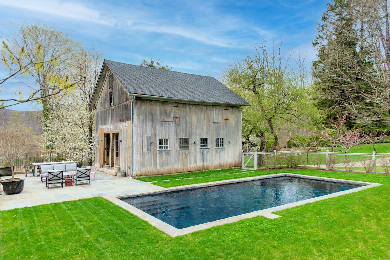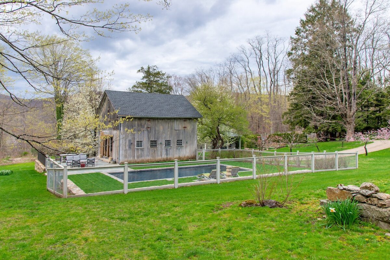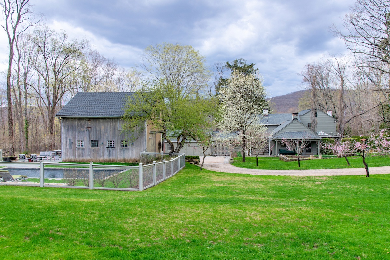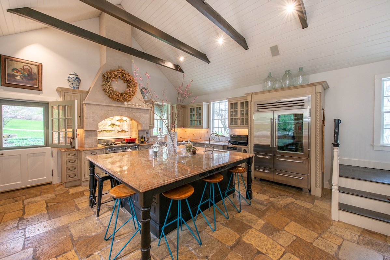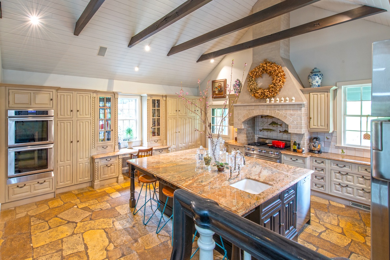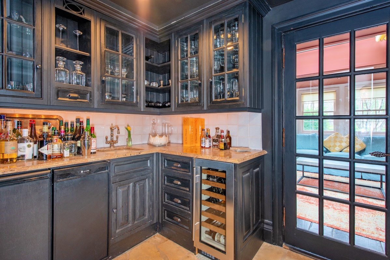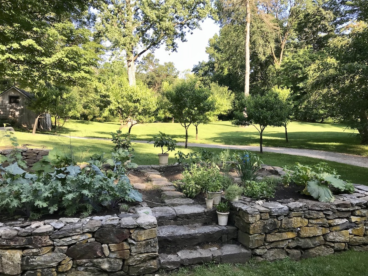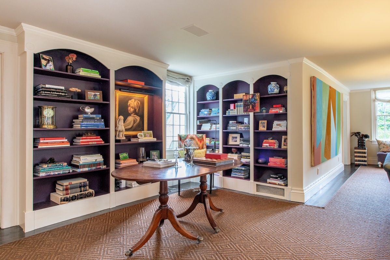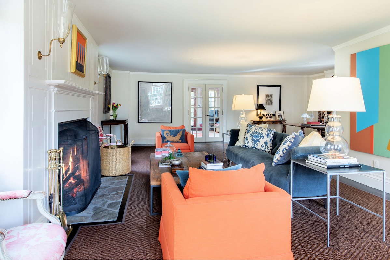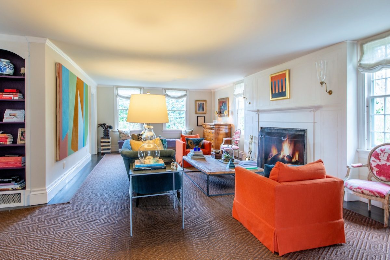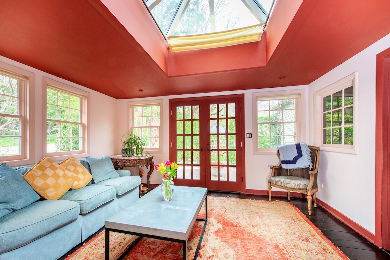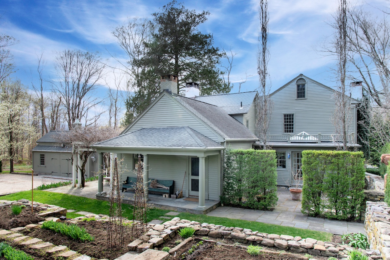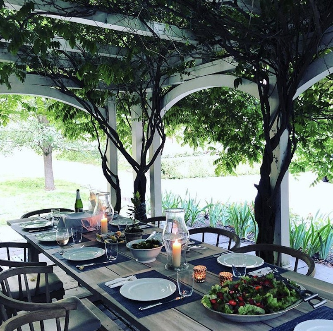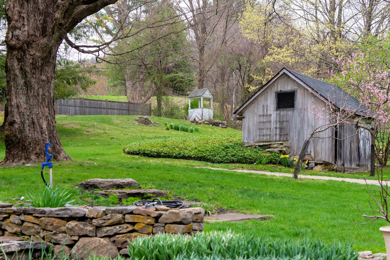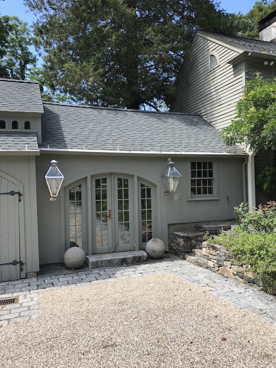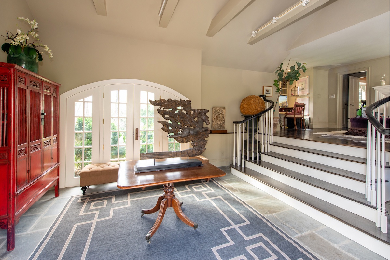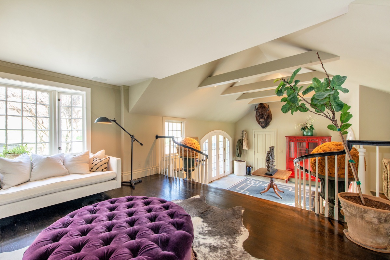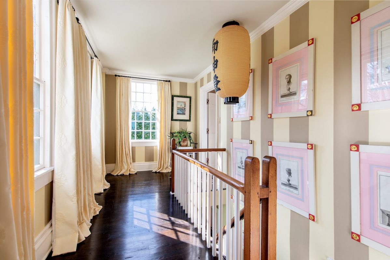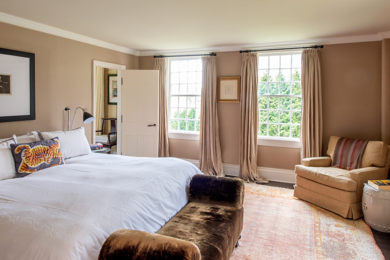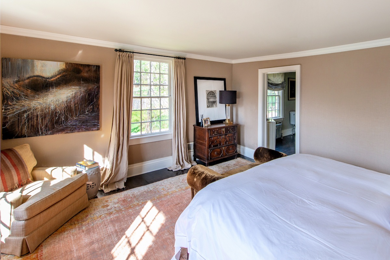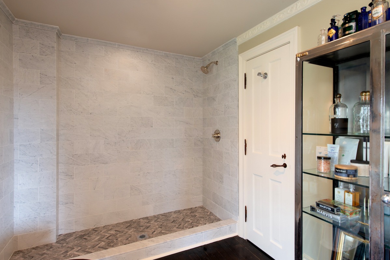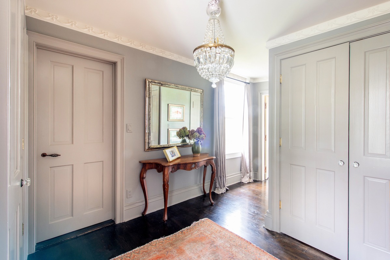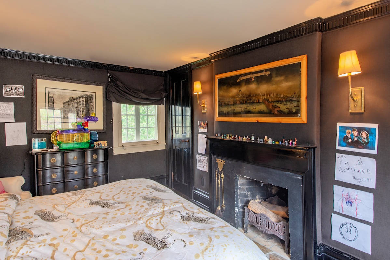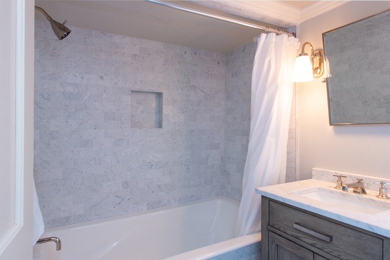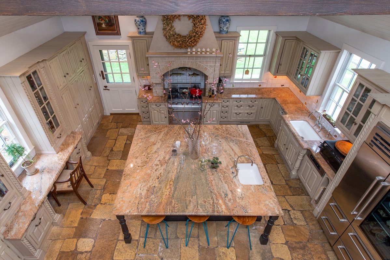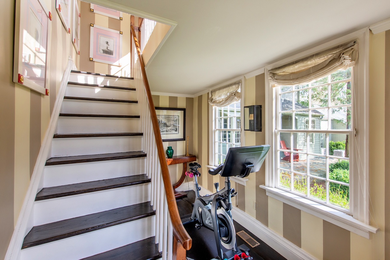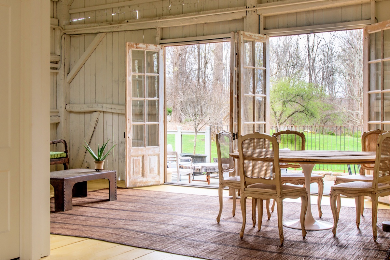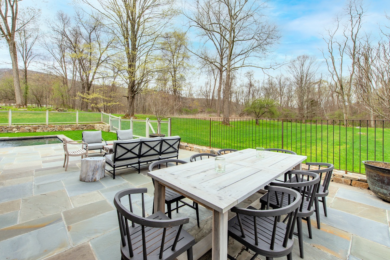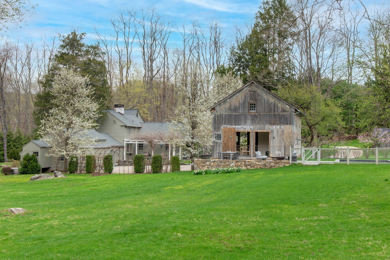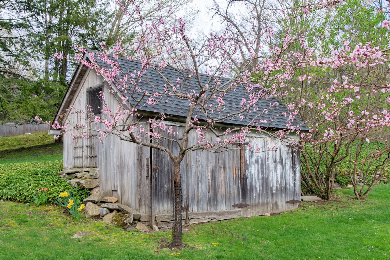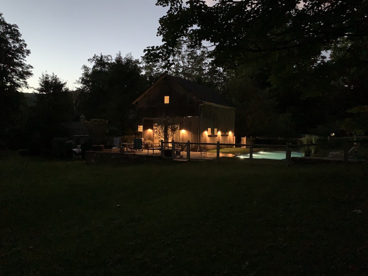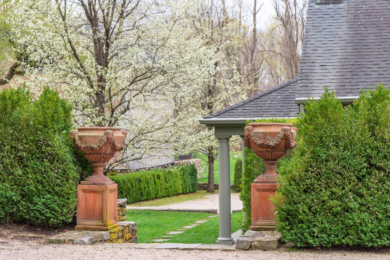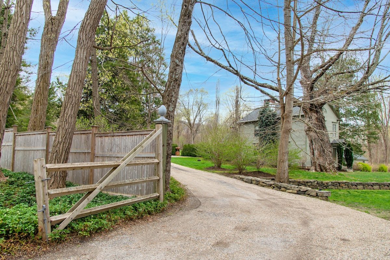Property Features
- Country Setting
- Gardens
- Historic Home
Residential Info
FIRST FLOOR
Entrance/Foyer: stone floor, vaulted ceiling French doors out to front garden, gracious steps up to sitting area, door to garage
Sitting Area/Office: wood floors, wood burning fireplace, entry to dining room,
Half Bath: wood floors, vanity
Dining Room: wood floors, wood burning fireplace Dutch door to covered front porch & Front yard, door to kitchen
Kitchen: tile floor, wood cabinets, large central island with storage and seating for 6, granite countertops, Vaulted ceiling, Dutch door doors out to covered front porch, garden and pergola covered dining terrace, back staircase to bedrooms
Living Room: wood floors, wood burning fireplace, opens to original front door and foyer, built in bookcases French doors to family room
Family Room: wood floors, Vaulted Skylight, opens to Wet bar and French doors to Patio
Wet Bar: Tile floor, built-in cabinetry, granite countertops, sink, wine & drink refrigerators, glass door to family room
Bluestone Patio: Off Family Room
SECOND FLOOR
Front and Back Staircases
Primary Bedroom: wood floors, closet
Dressing Room: wood floor and closets,
Primary Bath: wood floors, marble shower, vanity
Bedroom #2: wood floors, closet, wood burning fireplace
Full Bath: marble floors, tiled tub/ shower, vanity
Bedroom #3: wood floors, closet
GARAGE
2- car attached
FEATURES
Antique barn/ pool house with Electric
Heated Saline gunite pool w reclaimed Bluestone curbing for pool coping-2020
Large blue stone patio off pool and barn
Level back yard
Stone walls, Gardens & Flowering trees & Garden shed
Wisteria Covered Terrace- off Kitchen
Patio- off Family Room
Property Details
Location: 4 Muller Road, Kent CT 06757
Land Size: 7.3 acres
Year Built: 1790/1810
Square Footage: 3,601 (Town)
Total Rooms: 9 BRs: 3 BAs: 2.5
Basement: unfinished
Foundation: stone/poured concrete
Attic: walk up to unfinished space
Laundry Location: first floor- off kitchen
Number of Fireplaces: 4 wood burning fireplaces
Floors: stone, wood, tile
Windows: double hung
Exterior: clapboard
Driveway: gravel with Belgium block, Guest parking lot with Granite steps to
Roof: asphalt shingles
Heat: oil, hot air
Oil Tank(s) – basement
Air-Conditioning: central air
Hot water: domestic
Plumbing: mixed
Sewer: septic
Water: well
Electric: 200 amp
Cable: yes-highspeed internet
Generator: yes-2021
Appliances: refrigerator, 2-dishwasher, 6 burner gas stoves with hood – direct vent out, wine refrigerator, drink refrigerator, washer, dryer
Mil rate: $18.61 Date: 2020
Taxes: $10,840 Date: 2020
Taxes change; please verify current taxes.
Listing Agent: Elyse Harney Morris & John Panzer
Listing Type: Exclusive


