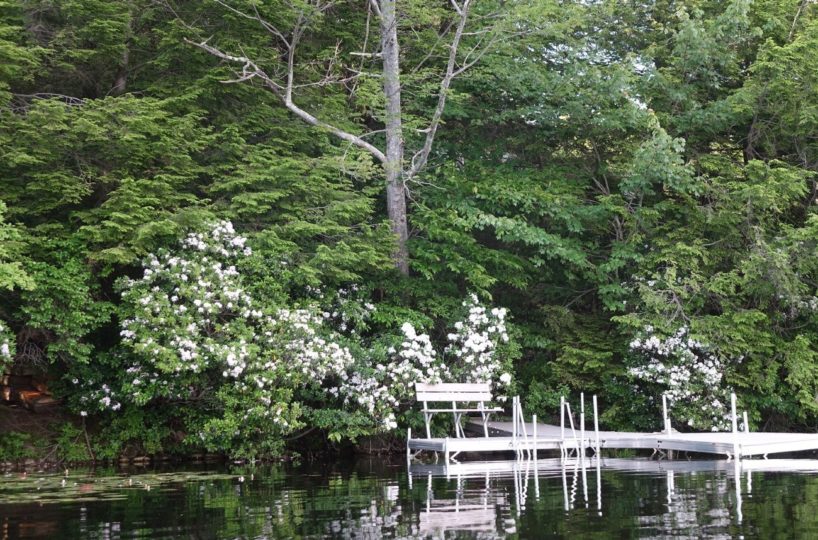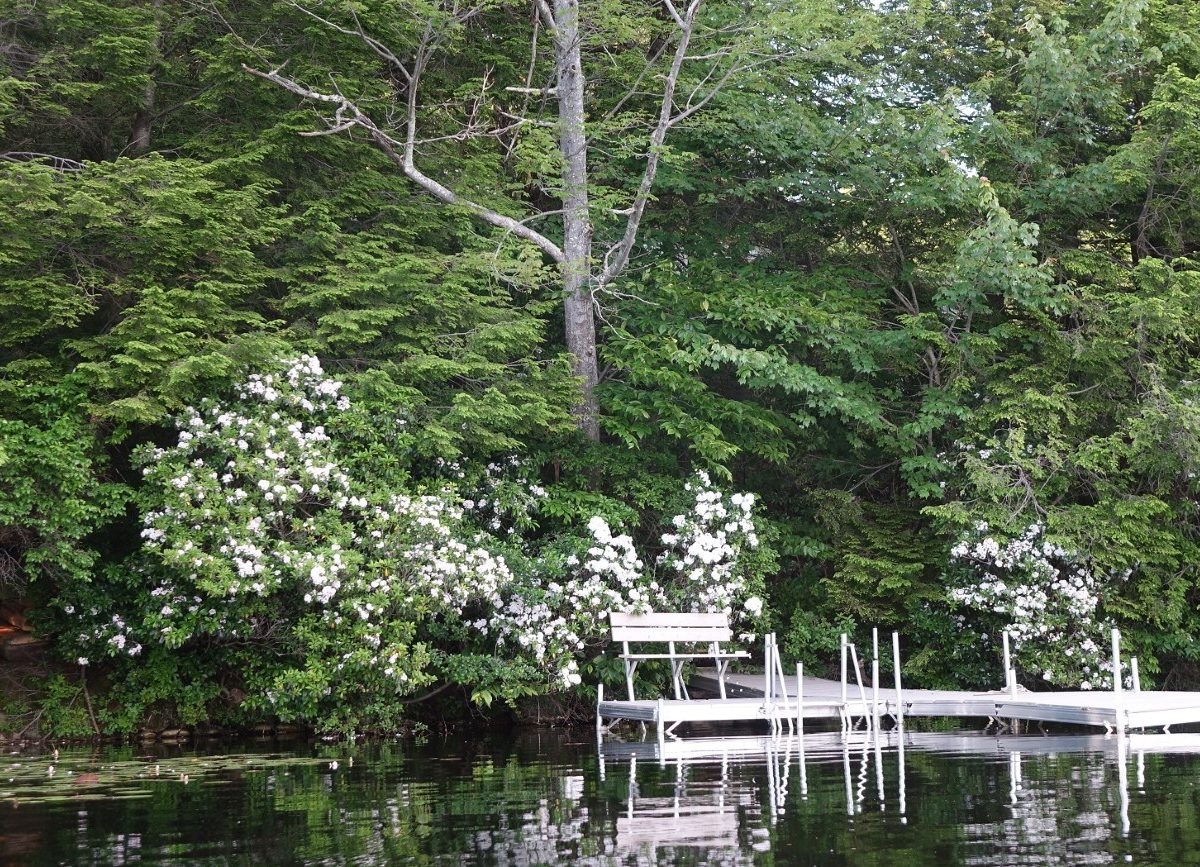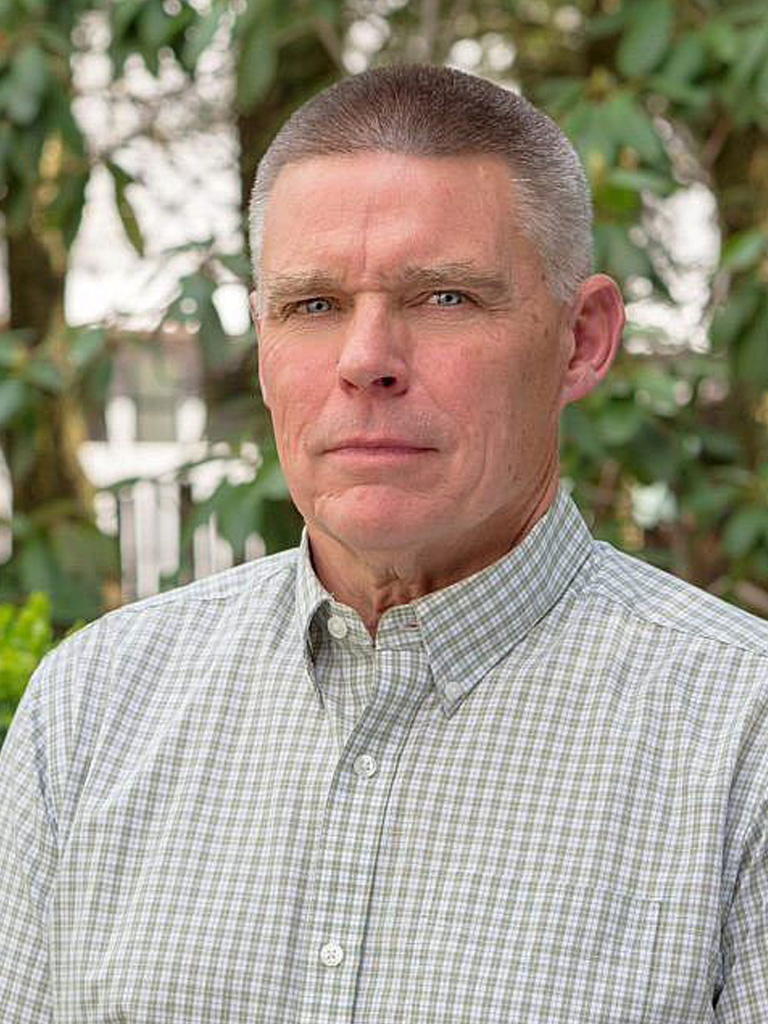Residential Info
RESIDENCE
Year-Round Post & Beam Lake Cottage
FIRST FLOOR
Covered Sided Entry Porch
Kitchen: vaulted ceiling, laminate flooring, Formica counters, stainless steel sink, pine walls, and ceiling, ceiling fan
Half Bathroom
Great Room: oak flooring, vaulted ceiling, stone fireplace and hearth with wood stove, dining area, two ceiling fans, pine walls, and ceiling, opens to Screened Porch
Bedroom: oak flooring, vaulted pine ceiling, pine walls
Bedroom: oak flooring, vaulted pine ceiling, pine walls
Full Bathroom: Walk-in tub/shower, skylight
Screened Porch: views through the woods to the lake
Garage
One car, detached
Covered Workshop
With electricity, radial arm saw and table saw are included
Two Sleeping Cottages
One with electricity and heat, both in “as is” condition
LAND
1.0 acre made up of four parcels, plus a 35' wide access to the lake and dock. This is one of just 35 cottages that share 431 acres of woodlands and hiking trails, all bordered by Tunxis State Forest. The Hartland Pond community is a peaceful and little-known hideaway centered around outdoor recreation and passive enjoyment of the natural surroundings.
Property Details
Location: 182 Pinehurst Road, Hartland, CT
Land Size: 1.0 acre Map: 07 Lot: 01-011
Volume: 92 Page: 794
Survey: Available Zoning: R-1, residential
Frontage: 200'
Easements: See deed, community regulations
Year Built: 1929, converted to year-round use in 1094
Square Footage: 1,044
Total Rooms: 4 BRs: 2 BAs: 1.5
Basement: Partial, unfinished
Foundation: Concrete block, poured concrete floor
Hatchway: Yes
Attic: None
Laundry Location: Kitchen
Floors: Oak, laminate
Windows: Thermopane, full screens
Exterior: Logs
Driveway: Paved
Roof: Asphalt shingle, new in 2015
Heat: Oil fired hot water baseboard, plus wood stove, the boiler was installed in 2013
Oil Tank: 275-gallon tank, in basement
Hot water: Domestic, off of the boiler
Plumbing: Mixed
Sewer: Septic, pump system, installed in 2002
Water: Private well
Electric: 100-amp service
Appliances: gas range, dishwasher
Exclusions: None known
Mil rate: $26.5 Date: 2019
Taxes: $5,334 Date: 2019
Taxes change; please verify current taxes.
Listing Agent: David Taylor & Mark Telford
Listing Type: Exclusive










