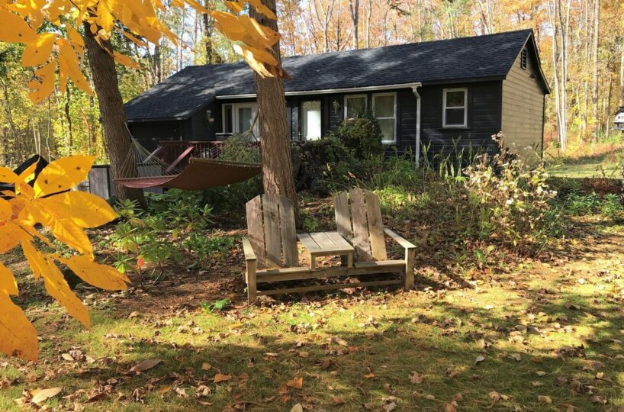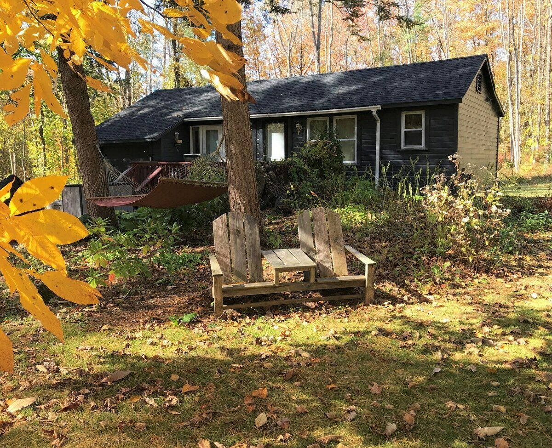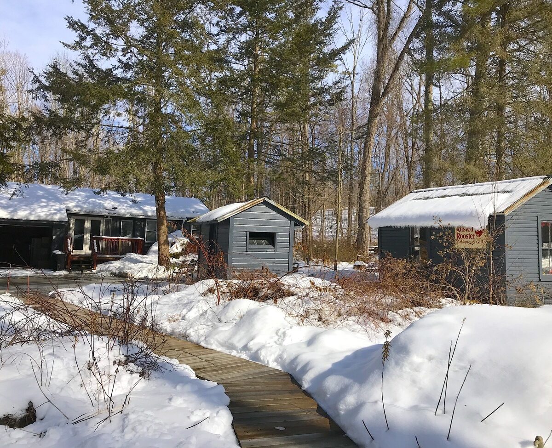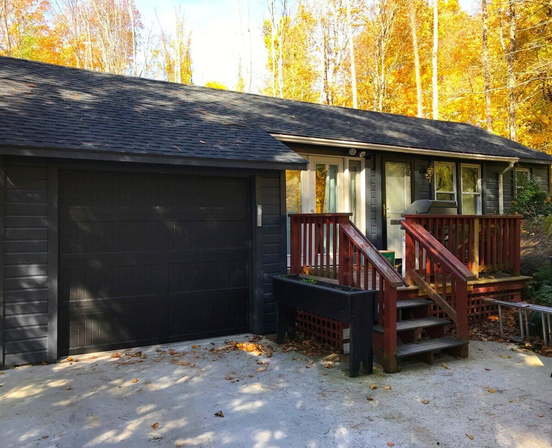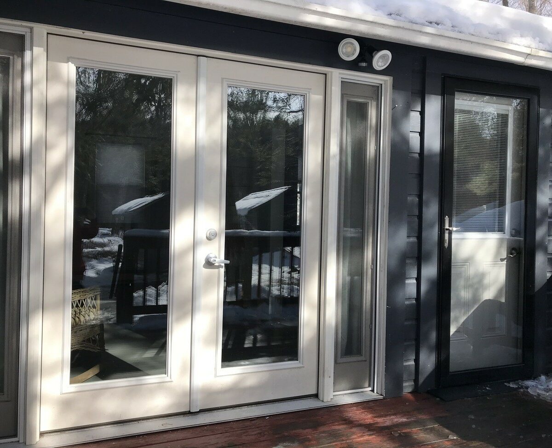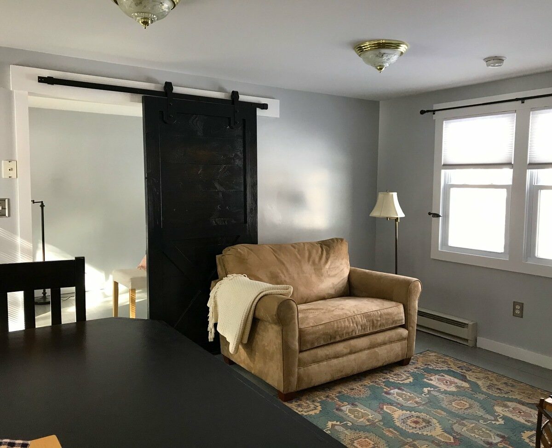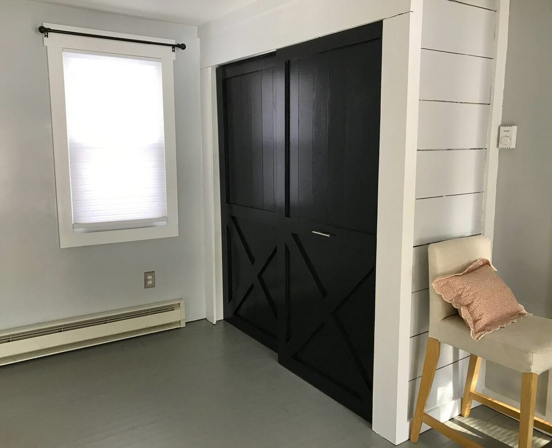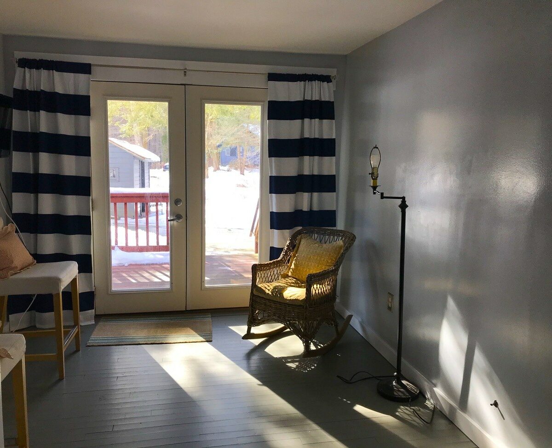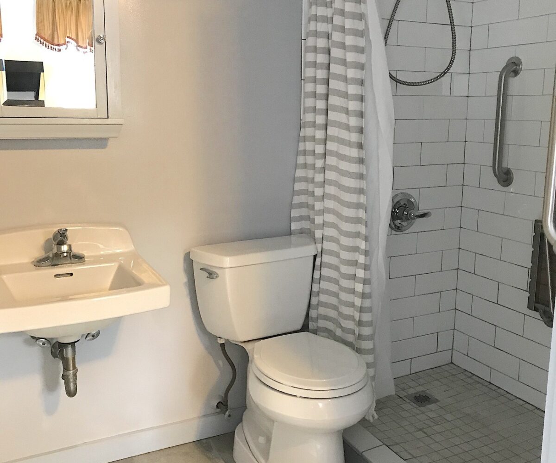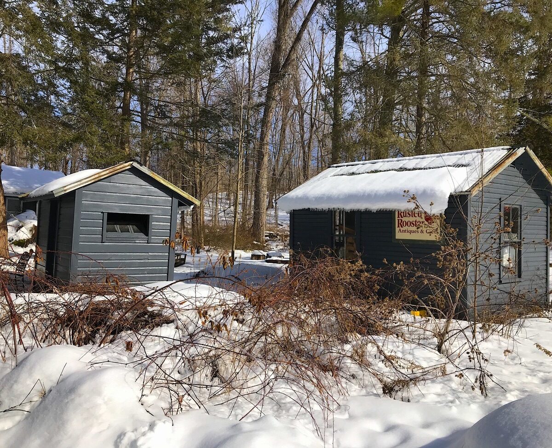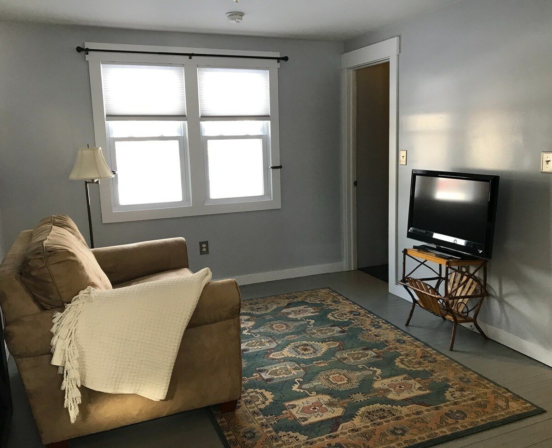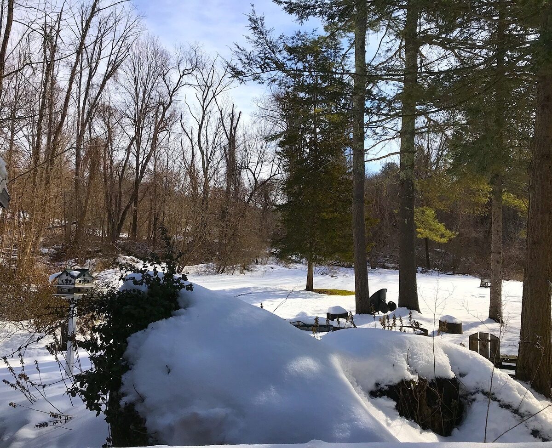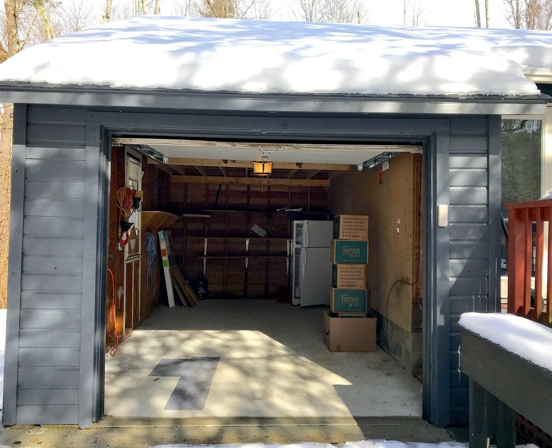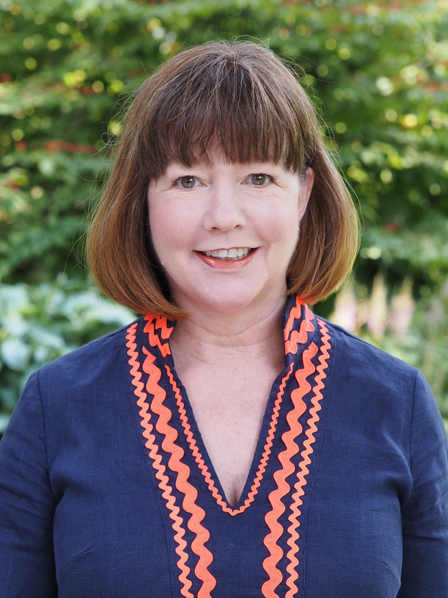Residential Info
FIRST FLOOR
Living Room: Painted wood floor, open to the kitchen
Kitchen: Tiled floor, Custom built breakfast bar
Porch: Open Sun Deck
Full Bath: Custom tiled, walk-in shower
Bedroom: Wood floor, large closet
GARAGE
Attached One Car
OUTBUILDING
Two enclosed sheds
Features
Full House Generator
Property Details
Location: 197 Route 7 South, Falls Village, CT
Land Size: 1.94 acres
Zoning: Residential
Easements: Refer to deed
Year Built: 1937
Square Footage: 450
Total Rooms: 2 BRs: 1 BAs: 1
Foundation: Slab
Attic: no
Floors: Wood, Tile
Windows: Thermopane
Exterior: Clapboard
Driveway: Stone over asphalt
Roof: Asphalt
Heat: Electric
Hot water: Electric
Plumbing: Mixed
Sewer: Septic
Water: Well
Electric: 100
Mil rate: $25.7 Date: 2020
Taxes: $2,390.00 Date: 2020
Taxes change; please verify current taxes.
Listing Agent: Colleen Vigeant
Listing Type: Exclusive


