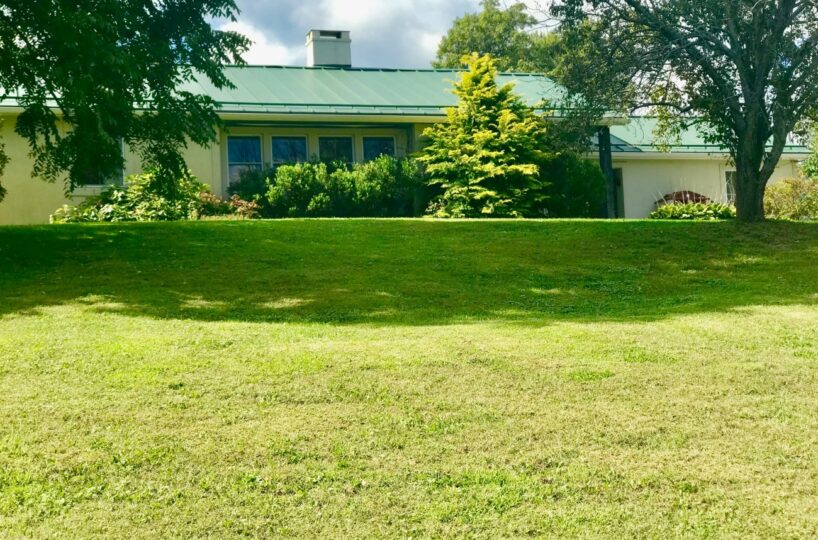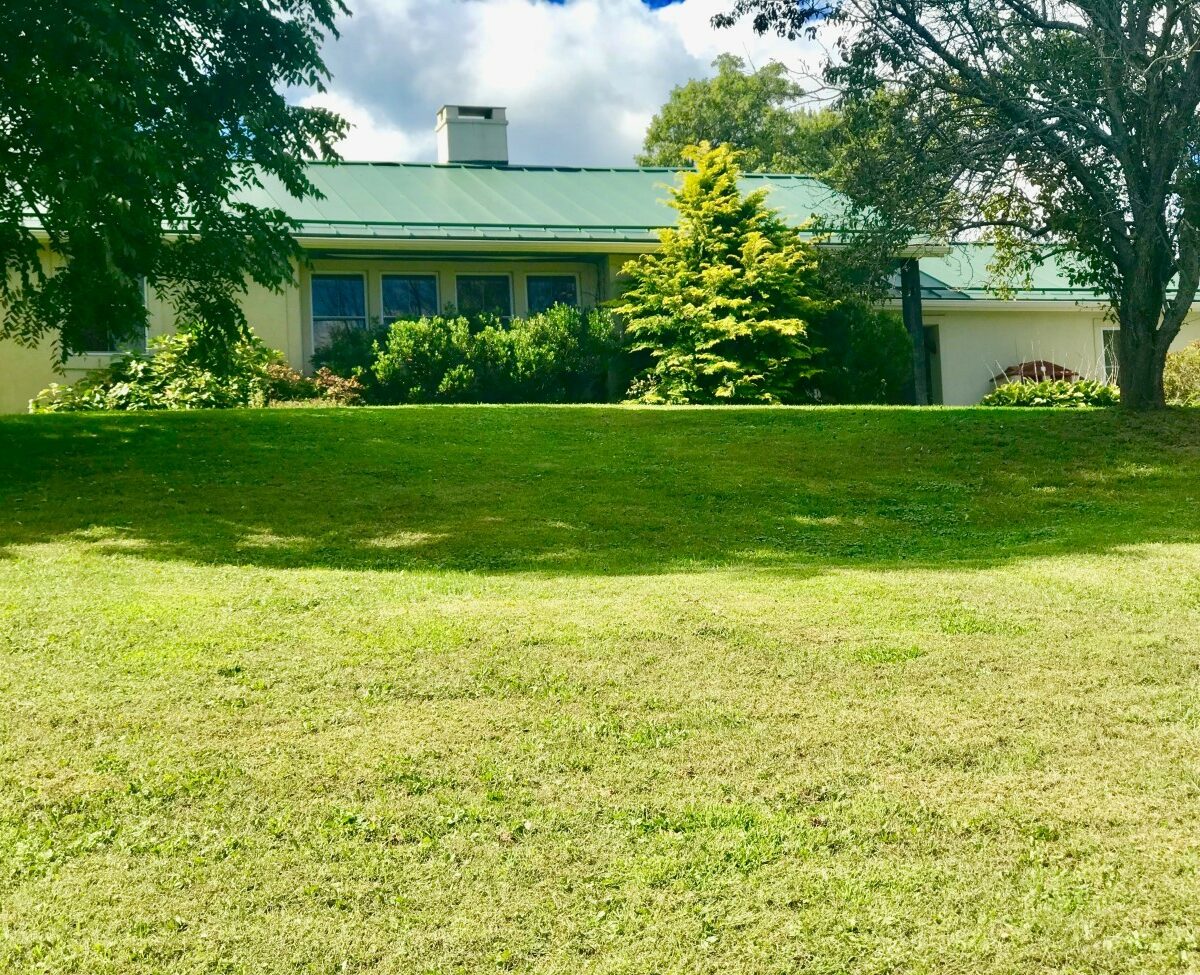Residential Info
FIRST FLOOR
Living Room: (13’8”x31’1”) wood floor, built-ins
Dining Room & Kitchen: (14’x28’8”) wood floor, island with breakfast bar
Full Bath: (5’4’x11’9”) tile floor
Bedroom: ( 9’8”x10’7”) wood floors
Bedroom: (9’11”x11’) wood floors
Den/Bedroom: (12’x22’) wall to wall carpet
BASEMENT: Full with laundry, storage, utilities and space for a Play Room
OUTBUILDING: Shed
FEATURES
Views: Pond, woods, and pastures
Landscaping: Perennial gardens, brick patio, stone vestibule, and deck
Property Details
Location: 3806 Route 199, Pine Plains, New York 12567
Land Size: 5.32 Map: 7072 Lot: 268092
Vol.: 22015 Page: 6422
Survey: # 4330 Zoning: H-PC
Additional Land Available: N/A
Road Frontage: 383’8” Water Frontage: Yes
Easements: Unknown
Year Built: 1958
Square Footage: 1,613
Total Rooms: 5 BRs: 2 BAs: 1
Basement: Full, unfinished, interior & exterior access
Foundation: Block
Hatchway: Bilco
Attic: Scuttle
Laundry Location: Basement
Number of Fireplaces or Woodstoves: Propane fireplace
Floors: Wood, tile
Windows: Double Hung
Exterior: Stucco
Driveway: Gravel
Roof: Metal
Heat: Forced hot air
Oil Tank(s) – size & location: 275 gallon, basement
Air-Conditioning: Central air
Hot water: Oil
Plumbing: Copper
Sewer: Septic
Water: Well
Electric: 200-amp, circuit breakers
Cable/Satellite Dish: Cable or satellite
Generator: N/A
Alarm System: N/A
Appliances: Stainless Steel gas range, refrigerator, dishwasher, microwave & hood, washing machine, dryer
Mil rate: $20.89 Date: 2018
Taxes: $ $6078.61 Date: 2018
Taxes change; please verify current taxes.
Listing Agent: Arleen Shepley & Bob Russo Listing Type: Exclusive










