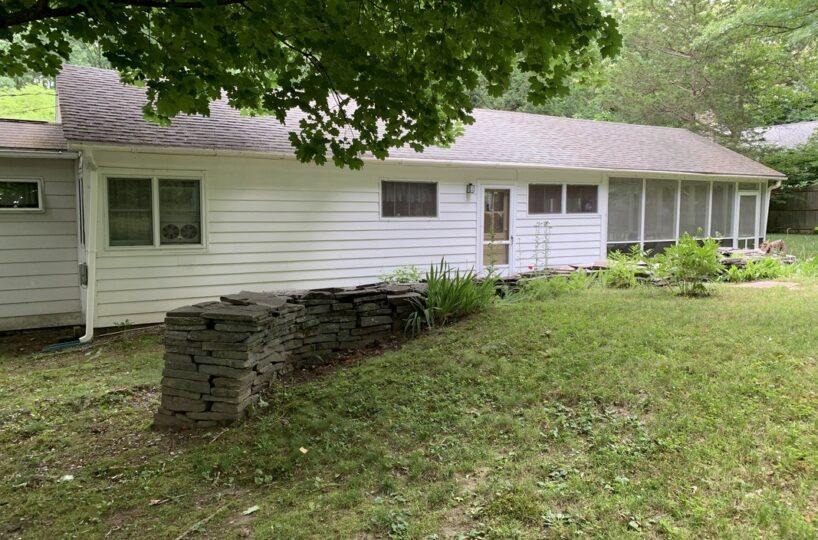Residential Info
FIRST FLOOR
Living/Dining Combination: laminate floors ceiling fan
Kitchen: galley
Porch: screened porch with bluestone
Main Floor Full Bath: tile floor, bathtub
Master Bedroom: ceiling fan, laminate floors
Master Bath: shower, tile floor
Bedroom: tile floor
Sunroom: light and bright, laminate floor, ceiling fan, door to the yard
Garage
one car detached garage
Outbuildings
potting shed
FEATURES
Views: Lower Rhonda Lake
Rhonda Lake Community – Dues for year $300 gives access to the beach, boating and ball fields
Property Details
Location: 48 Elm Lane Ancram, New York 12502
Land Size: .50 Map: 197.1-1 Lot: 55
Vol.: 763 Page: 444
Survey: # Zoning: residential
Additional Land Available: n/a
Frontage: 220’
Easements: unknown
Year Built: 1,952
Square Footage: 1000
Total Rooms: 5 BRs: 2 BAs: 2
Basement: slab
Foundation: concrete
Hatchway: n/a
Attic: scuttle
Laundry Location: n/a
Floors: laminate, tile
Windows: double-hung
Exterior: clapboard
Driveway: gravel
Roof: asphalt – house garage – metal roof
Heat: electric
Hot water: electric
Plumbing: mixed
Sewer: septic
Water: well
Electric: circuit breakers
Generator: n/a
Appliances: refrigerator, gas range, dishwasher
Exclusions: unknown
Mil rate: $ 18.99 Date: 2020
Taxes: $ 2495.32 Date: 2020
Taxes change; please verify current taxes.
Listing Agent: Arleen Shepley
Listing Type: Exclusive







