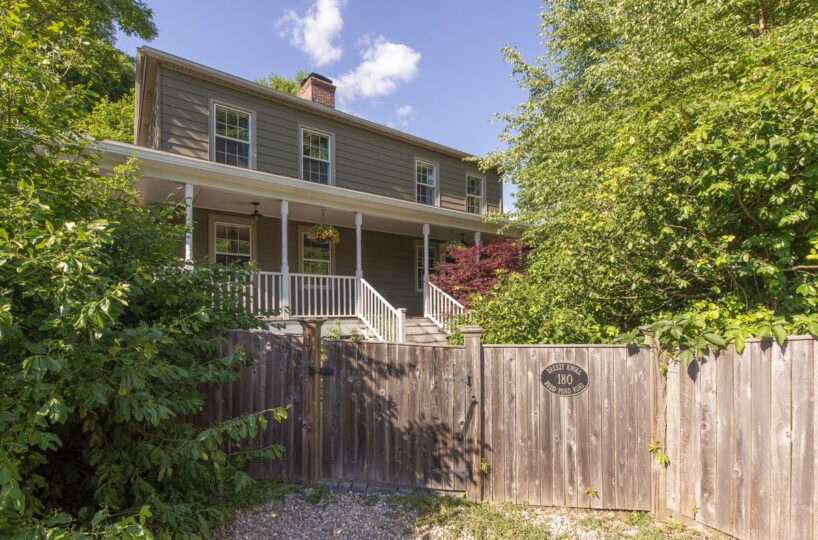Residential Info
FIRST FLOOR
Entrance: Wood floors, original exterior door, closet
Living Room: Wood floors, wood-burning fireplace, and mantle
Dining Room: Wood floors, French doors to covered deck, stairs to the basement level, side door entrance off of the covered porch
Kitchen: Wood floors, farm sink
Porch: Mahogany floors, fully screened, 2 ceiling fans, 2 propane heaters, French doors
Half Bath: Wood floors, pedestal sink, toilet
SECOND FLOOR
Master Bedroom: Wood Floors, 2 closets, 9” ceilings
Bedroom: Wood floors, fireplace, walk-in closet, stairs to 3rd floor
Bedroom: Wood floors
Full Bath: Wood floors, pedestal sink, tub and toilet
THIRD FLOOR
Carpet, 3 storage areas, electric heat
BASEMENT
Wood floors, wood beams, laundry room, storage room, fireplace, and bee-hive oven
POOL HOUSE
Reclaimed wood floors, heat and A/C, full wet bath, kitchenette with mini-fridge, sink and 1,000-gallon buried propane tank
POOL
20 x 50 heated Salt Water pool, Ipe deck with BlueStone surround, automatic cover, outside shower with changing area
FEATURES
Cased storm windows throughout, fully fenced, zip line, raised garden bed with water, a trail along the fence, playhouse, outdoor shower, and propane hookup for BBQ
Views
Sunset views with views of the cornfield to the west
Property Details
Location: 180 Rudd Pond, Millerton, NY 10014
Land Size: 2.33 Ac Map: 7271 Lot: 639707
Vol.: 22008 Page: 2233
Zoning: R1A
Additional Land Available: No
Frontage: 227 feet
Easements: None
Year Built: 1843
Square Footage: 2,762
Total Rooms: 8 BRs: 3 BAs: 2.5
Basement: Full
Foundation: Concrete
Hatchway: No
Attic: No
Laundry Location: Basement
Floors: Wood, carpet
Windows: Storm window’s with original glass
Exterior: Vinyl Siding
Driveway: Gravel
Roof: Asphalt
Heat: Hot air, WIFI enable the thermostat
Oil Tank(s): Above ground 275 in basement
Air-Conditioning: Central air
Sprinkler System: 3rd floor and 2nd floor exit points
Hot water: Electric
Plumbing: Mixed
Sewer: Septic for Pool house and Cesspool for house
Water: Village water
Electric: Circuit breakers
Alarm System: No
Appliances: 2 full Refrigerator’s, 2 mini-fridges, range, washer and dryer
Exclusions: Ceiling lamp in entry and dining room
Mil rate: $18.99 Date: 2020
Taxes: $8,352,88 Date: 2020
Taxes change; please verify current taxes.
Listing Agent: Elyse Harney Morris & Arlene Shepley
Listing Type: Residential








