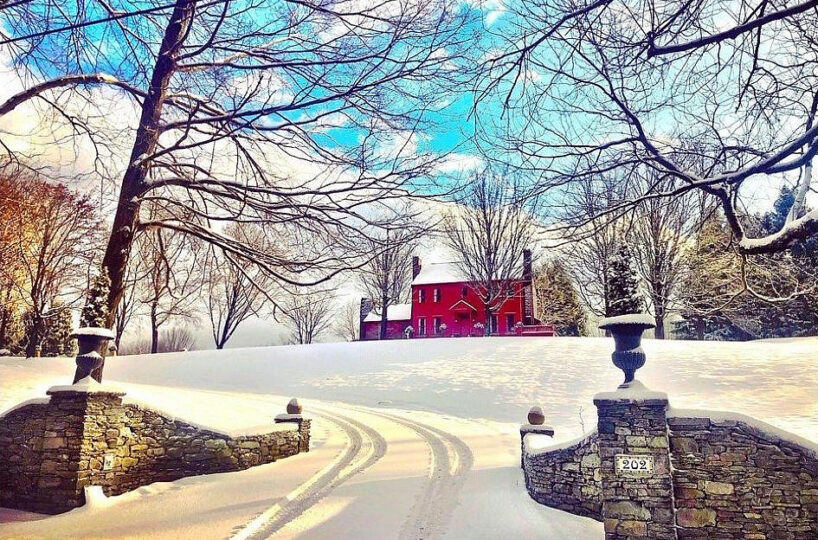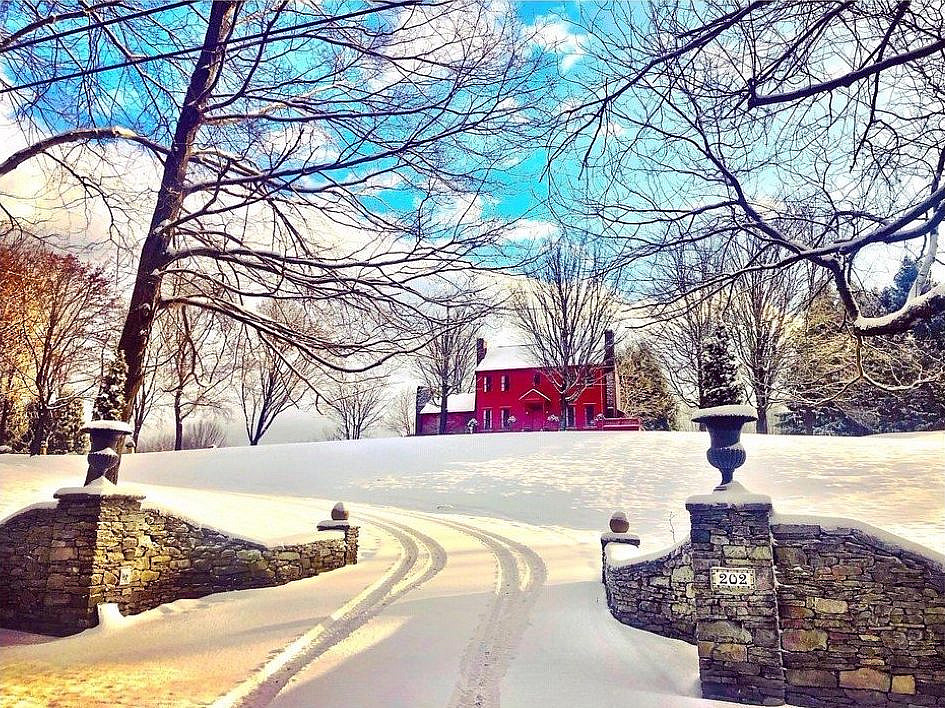Residential Info
FIRST FLOOR
Entrance: antique wide pine floor, coat closet, stair to the second floor, open to library and living room, hallway to the kitchen, powder room
Living Room: wide pine floor, open beamed ceiling, stone fireplace with stone hearth
Library Room: antique wide pine floor, fireplace with custom tile surround and tile hearth and wood mantle, built-in bookcases, and cabinetry, crown molding
Kitchen: Biblical stone floor, Plain and Fancy custom kitchen cabinetry and hood, Herbeau sink, concrete countertops, open beam ceiling, direct task, and ambient lighting
Dining Room: antique wide pine floor, 6 ft brick fireplace with bake oven, firewood storage, brick hearth, open to the kitchen, side seating area, large bay window
Mudroom/Rear Hall: antique wide pine floor, coat closet, crown molding, door to exterior, access to firewood storage
Laundry/Potting Room: tile floor, custom Omega cabinetry with shelving, Boos and Maple woodblock countertops, French copper garden sink, full-size stackable washer/dryer, full-size wine cooler
Porch with Terrace: Unilock stone terrace, pergola, the path to the pool, views to the south
Half Bath: Biblical stone floor, custom vanity with custom sink
SECOND FLOOR
Landing: antique wide pinewood floor, linen closet
Master Bedroom: wide pinewood floor, crown molding
Walk-in Closet: antique wide pine floor, custom California Closets
Master Bath: tiled floor, English claw foot tub, and shower, custom vanity and sink, Colonial wainscot, crown molding
Bedroom 1: antique wide pinewood floor, crown molding, closet with custom California closet system
Bedroom 2: antique wide pine floor, Colonial wainscot, closet with custom California Closet
Full Bath: antique wide pinewood floor, claw foot tub, custom vanity with granite top, Colonial wainscot
ATTIC FLOOR
Office: wide pine floor, multiple large closets
Living area: wide pine floor, crown molding
FEATURES
Barn: 4 car detached garage, additional storage, large side porch
Pool Area: 20’x40’, pergola covered patio, built-in gas grill, built-in Argentinian grill, new liner 2019
Colonial Garden, Rock Garden
Exterior illumination all LED, custom design Lutron control
Stone Pillar Entrance
Property Details
Location: 202 Creamery Road, Stanfordville, NY 12581
Land Size: 13.79 acres
Map: 6768 Lot: 037666
Vol.: 22000 Page: 09976
Survey: #10740 Zoning: AR – Agricultural Residential
Easements: Unknown
Year Built: 1985, renovated 2004, 2011
Square Footage: 2,264 sq. ft.
Total Rooms: 7 BRs: 3 BAs: 2 full 1 half
Alarm: Vector alarm
Basement: Unfinished, concrete block foundation and slab, the full size of the house
Attic: Finished office, living space
Laundry Location: First floor off mudroom entry
Floors: 19th century reclaimed wide pine floors, tile, carpet
Exterior: Clapboard
Windows: Marvin Windows, replaced
Hardware: Baldwin hardware
Driveway: Paved to both house and garage
Roof: Asphalt shingle, copper gutters, and leaders
Heat: Burnham boiler, oil hot water baseboard and forced hot air
Oil Tank: Basement 330 gal
Hot water: Bock hot water heater off the boiler
Sewer: Private septic system
Water: Private well, CSI water treatment
Electric: 200 amps
Cable: Yes
Air-condition: Carrier central air replaced 2011
Appliances: refrigerator, gas stove and range with custom hood, dishwasher, washer and dryer
Exclusions: See owner’s list
Mil rate: $18.63
Taxes: $13,828.71
Taxes change; please verify current taxes.
Listing Agents: Elyse Harney Morris & John Panzer











