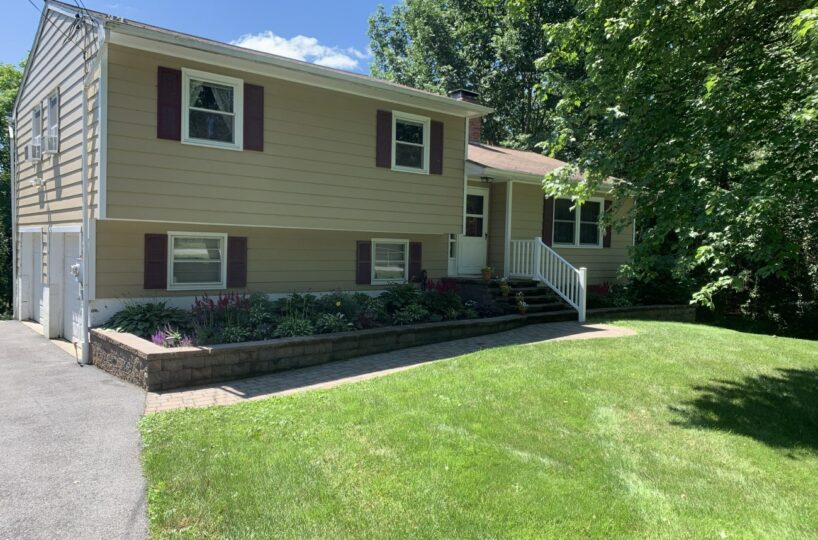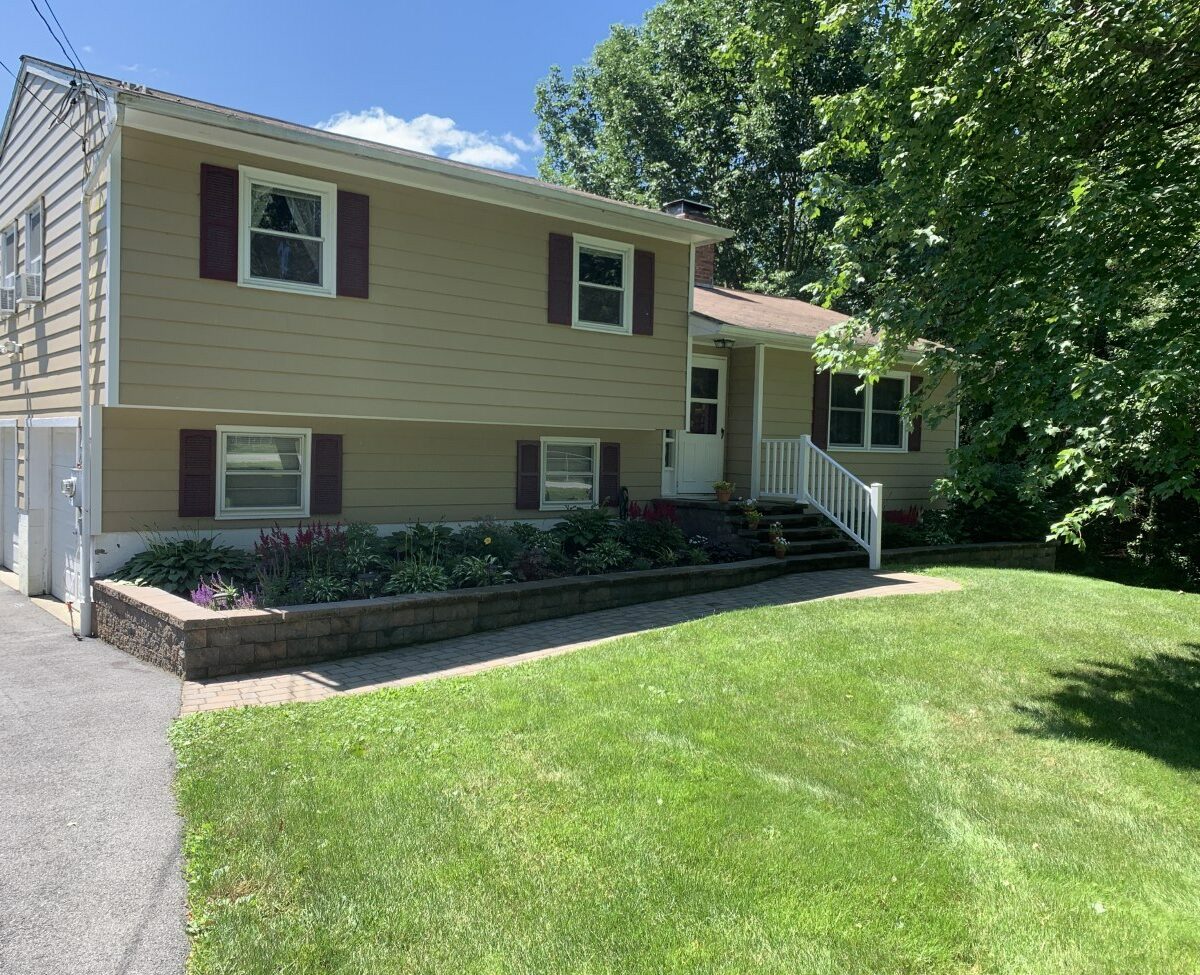Residential Info
FIRST FLOOR
Entrance: Foyer
Living Room: (13’5”x19’8”) wood floors, fireplace with pellet insert
Eat-in Kitchen: (11’5”x21’11”) tile floor
Multi-Tiered Deck: Off of the kitchen
SECOND FLOOR
Bedroom: (10’5”x9’11”) wall to wall
Bedroom: (13’4”x10’) wall to wall
Bedroom: (13’6”x11’6”) wood floor, ceiling fan
Full Bath: (11’5”x4’4”) tile floor
GARAGE
2 car under
OUTBUILDING
Chicken coop
FEATURES
Pool: Above ground pool
Landscaping: Perennial gardens
Property Details
Location: 112 Hoofprint Road Millbrook, NY 12545
Land Size: 1.19 Map: 6663 Lot: 698126
Vol.: 22016 Page: 5411
Survey: # Zoning: R1.5
Additional Land Available: N/A
Road Frontage: 151’ Water Frontage: N/A
Easements: Unknown
Year Built: 1979
Square Footage: 1187
Total Rooms: 7 BRs: 3 BAs: 1.5
Basement: Finished, walk out
Foundation: Block
Hatchway: N/A
Attic: Pulled downstairs
Laundry Location: Mid-level
Number of Fireplaces or Woodstoves: Pellet insert in fireplace, woodstove in the basement
Floors: Wood & tile
Windows: Double Hung
Exterior: Aluminum
Driveway: Blacktop
Roof: Asphalt
Heat: Baseboard, hot water
Oil Tank(s): 275 gallons, outside in the covered shed
Air-Conditioning: N/A
Hot water: Electric hot water heater
Plumbing: Copper
Sewer: Septic
Water: Well
Electric: Circuit breakers
Cable/Satellite Dish: Cable available
Generator: N/A
Alarm System: N/A
Appliances: SS refrigerator, SS gas range, SS dishwasher, washer & dryer, wine refrigerator
Exclusions: Unknown
Mil rate: $ 21.85 Date: 2019
Taxes: $ 6,029 Date: 2019
Taxes change; please verify current taxes.
Listing Agent: Arleen Shepley
Listing Type: Exclusive









