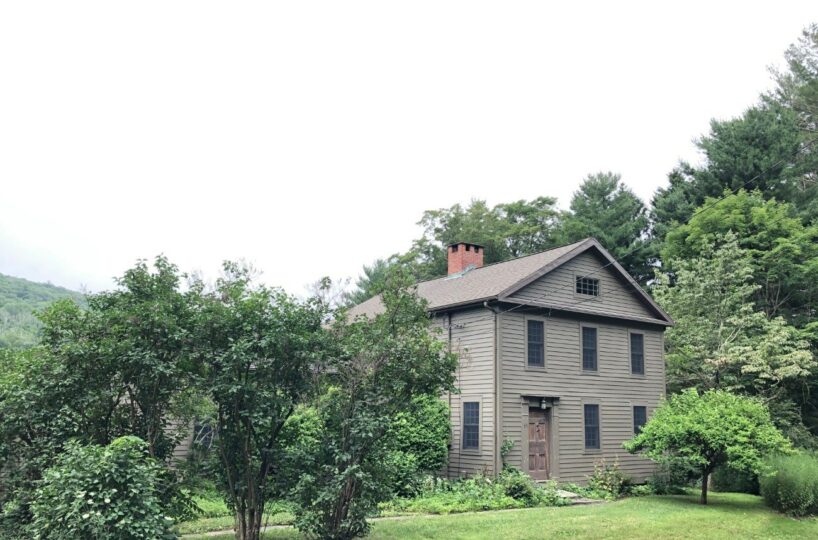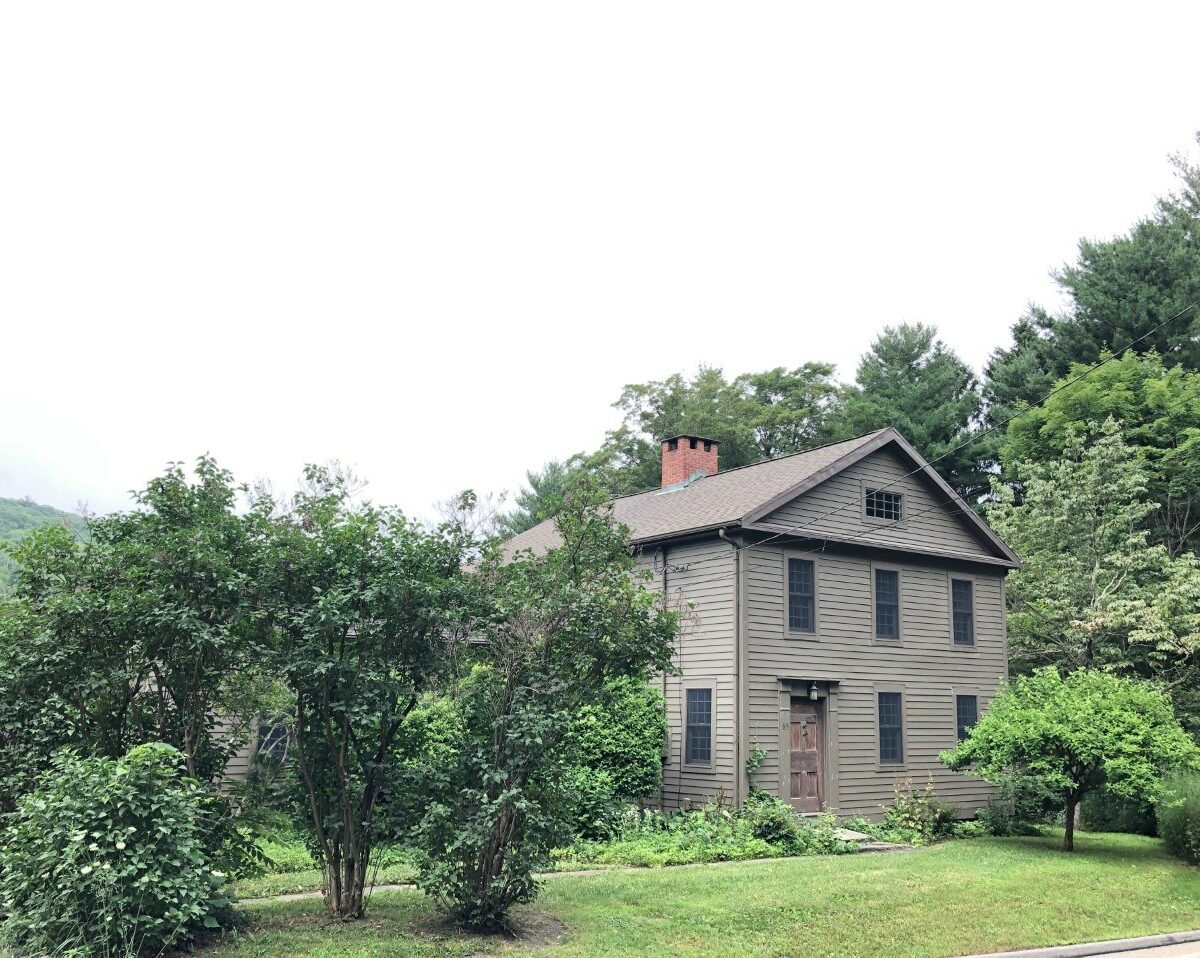Residential Info
FIRST FLOOR
Front Door: With early strap hinges, opens to:
Entrance/Sitting Room: fireplace, hardwood floor, built-in shelving
Dining Room: fireplace, wide-board wood floors, zone, door to stone Terrace, windows to View
Kitchen: stone counters, under-mounted double porcelain sink, paneled wood cabinets, stainless steel refrigerator, stainless steel dishwasher, gas range with 6 burners, griddle, and two ovens. Open to:
Great Room: gorgeous 12’7” tray ceiling, windows on 3 sides, door to Terrace, door to Garden, door to Garage, door to Front, windows to View
Terrace: Stone with stone stairs to Lawn and Garden
Bedroom: fireplace, wide-board pine floors, corner windows
Full Bath: Tub/shower, subway tiles, closet, antique marble vanity
SECOND FLOOR
Hallway: Closet
Bedroom: closet, wide-board floors, zone
“Jack and Jill” Bath: jet tub with European hand-held shower
Master Bedroom: walk-in “attic” closet,
2 closets, door to stairs to:
THIRD FLOOR
Finished Attic: 816 sq ft, heated, carpet, cedar closet, and eave closets, beamed ceiling
GARDEN LEVEL
Studio: triple-arched French doors, closet, zone
Full Bath: Stall shower, pedestal washbasin
ATTACHED GARAGE
2-bay
FEATURES
Pond
Views
Landscaping
Property Details
Location: 85 Warren Hill Road, Cornwall Bridge, CT 06754
Land Size: +/-52.56 acres in 3 parcels
Map: C02 Lot: 01/04/25
Zoning: R5
Year Built: 1812
Square Footage: 2,544 plus 816 finished Attic and Lower Level
Total Rooms: 9; BRs: 3; BAs: 3
Basement: Mostly finished, poured floor
Foundation: Stone
Hatchway: Yes
Attic: Finished, carpet, closets, beamed ceiling
Laundry Location: Basement, washer, Dryer
Floors: Wide-board wood and hardwood
Windows: New 9/9 true divided-light Thermopane
Exterior: Hardie Board
Roof: Asphalt Shingle
Heat: Hot Water Baseboard
Oil Tank: In Basement
Air-Conditioning: Partial Central Air
Hot water: Phase III
Sewer: Private Septic System
Water: Private Well
Electric: 200 amps
Appliances: Included as described
Exclusions: Water Treatment System
Mil rate: $16.7 Date: 2019
Taxes: $7,087.48 Date: 2019
Taxes change; please verify current taxes.
Listing Agent: Juliet W. Moore









