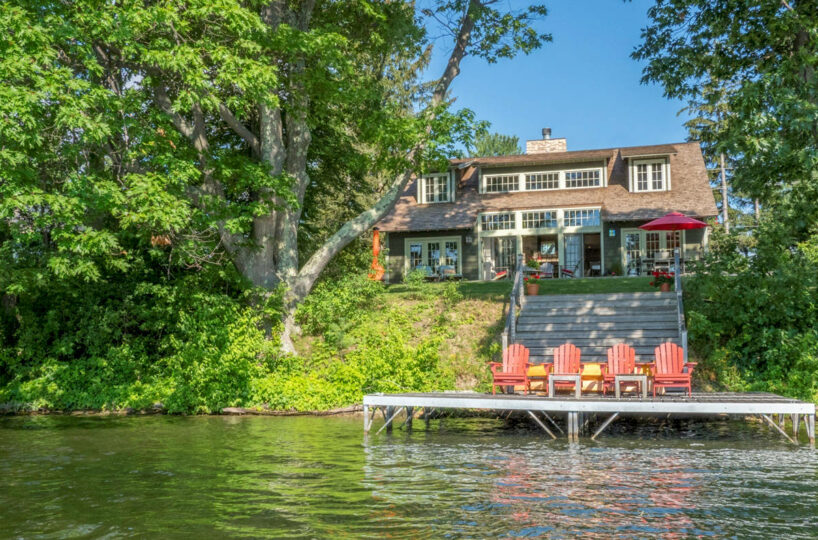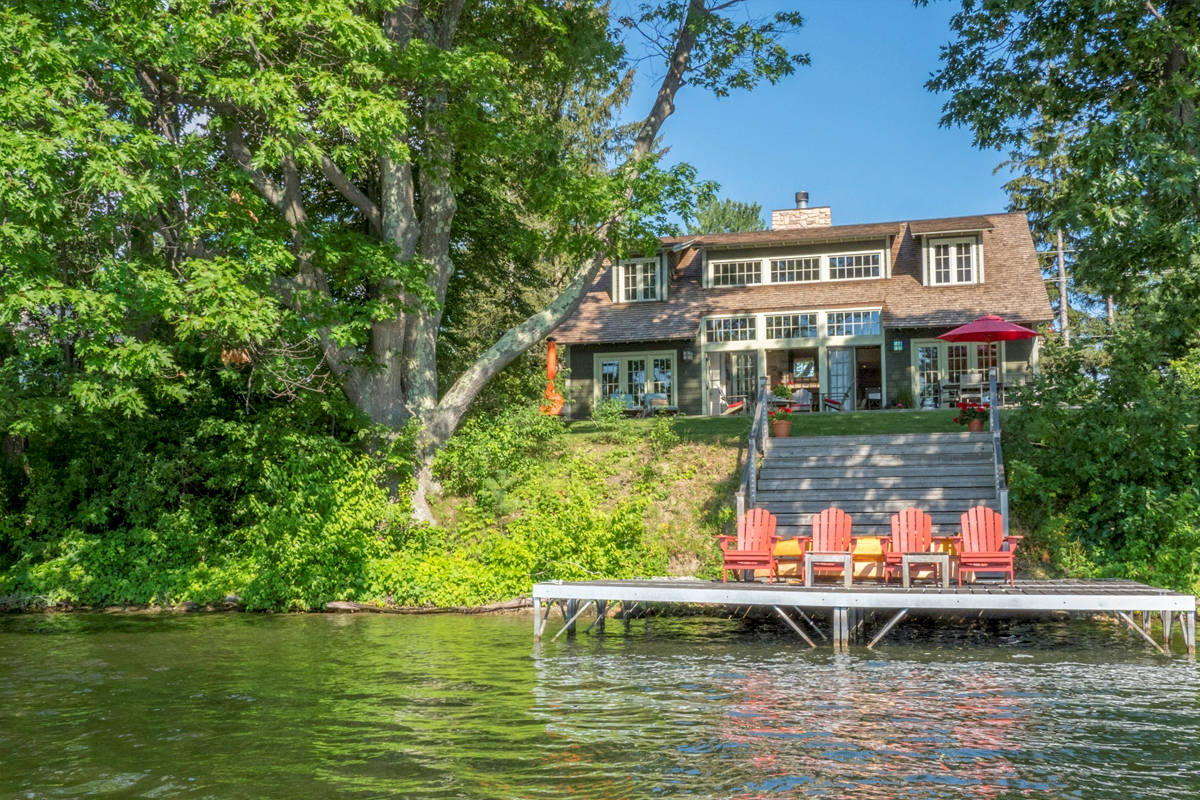Residential Info
FIRST FLOOR
Granite step entry to
Foyer: (6’8”x 8’9”) stone floor, coat closet
Powder Room: Stone floor, pedestal sink
Open floor plan for kitchen, dining room and living room, oak floors throughout all with French Doors leading out to the deck, back yard and lake with private dock
Kitchen: (14’6”x15’9”) wood cabinets, Danby marble countertops, (3’x9’) concrete island built as furniture with a hammered nickel prep sink, subway tile backsplash
Dining Room: (14’6”x15’9”) vaulted ceiling, rough-hewn wood paneling on ceiling, custom iron rod chandelier, French door and side panel glass sliders to deck and yard, and lake
Living Room: (17’x18’) vaulted ceiling with rough-hewn wood paneling, 2 story cultured stone wood burning fireplace, ceiling fans, French doors to deck, yard, and lake
Deck: (11’x20’) IPE wood decking, back deck, to back yard, lake, eastern views
Master Bedroom: (12’x15’) oak floors, walk-in closets, ceiling fan, French doors with a glass side panel to deck
Master Bath: Danby marble floors and vanity, porcelain tub, glass shower with subway tile and shiplap paneling. French doors with a glass side panel to deck
SECOND FLOOR
Landing: (6’8”x16’0”) oak floor, overlooking the open living area below, large windows to lake view
Bedroom: (12’x16’) oak floor, window seat, closet, and attic access
Bedroom: (7’x12’) oak floor
Full Bath: Stone floor, 2 single vanity, shower with glass door and river stone floor, wainscot
Bedroom: (9’6”x12’) oak floor, closet, wood shutters open to dining room below and view of the lake
Laundry: (6’8”x9’) oak floors, stone counter with utility sink, Bosch washer, and dryer
GARDEN SHED
FEATURES
Gray Davis Architect
Direct Lakefront
Surround Sound - kitchen, living, dining, deck, and Master
Bedroom
Waterworks tile throughout
Property Details
Location: 117 Golf Course Road, Craryville, NY 12521
Land Size: .34-acre Map: 165.5-1-4
Vol.: 526 Page: F892
Zoning: Residential
Water Frontage: 100 ft.
Year Built: 2007 – Grey Davis Architect
Square Footage: 2,688 (town)
Total Rooms: 6 BRs: 4 BAs: 2.5
Basement: Unfinished
Foundation: Poured concrete, hatchway
Laundry Location: Second floor
Attic: Access from the second floor
Fireplace: Stone wood burning fireplace in the living room
Floors: Oakwood and stone floors
Windows: Thermopane and screens
Exterior: Clapboard
Driveway: Gravel
Roof: Cedar shake shingle
Heat: New propane, Peerless boiler, high efficiency forced hot air, 2 zones
Air Conditioning: Central air
Hot water: Indirect Peerless hot water heater - off boiler
Plumbing: Mixed
Water Softener System: Whole house
Sewer: Septic, 1250-gallon tank
Water: Well
Electric: 200 amps
Generator: Generac, self-testing propane generator
Alarm: Yes
High Speed Internet: Yes
Appliances: Subzero refrigerator, Wolf 6-burner dual fuel oven with direct vent out, Wolf wall oven, Sharp microwave, Asko dishwasher, Bosch washer, and dryer
Exclusions: None
Road Dues: $500 annually for snow plowing and maintenance
Mil rate: $17.5 Date: 2018
Taxes: $18,398 Date: 2018
Taxes change; please verify current taxes.
Listing Agents: Elyse Harney Morris & Liza Reiss
Listing Type: Exclusive










