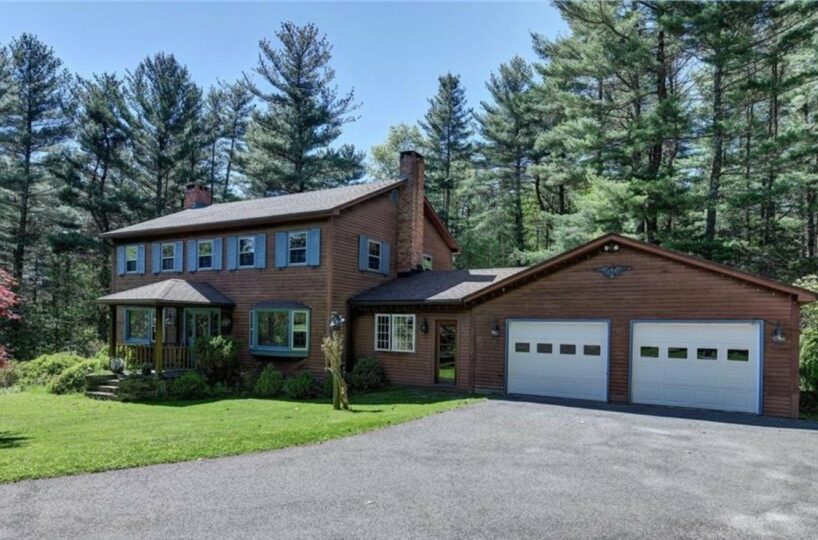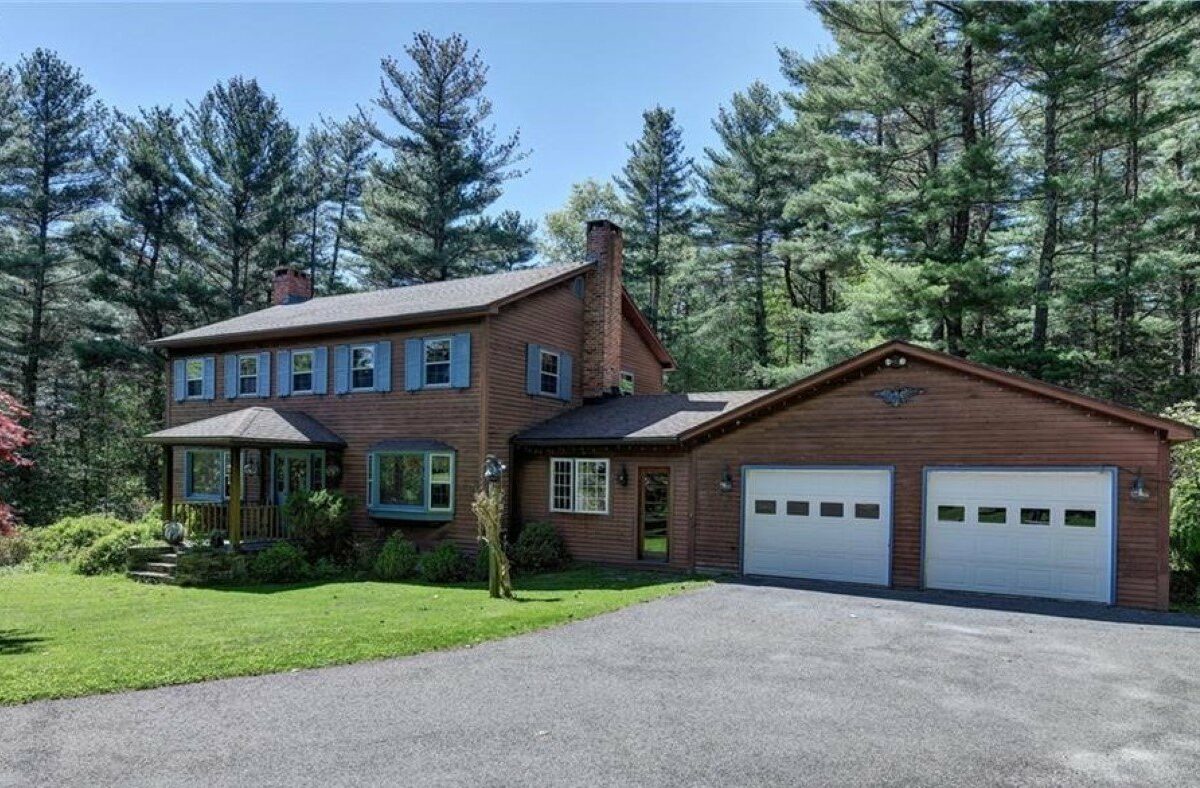Residential Info
FIRST FLOOR
Living Room: hardwood floors, fireplace, bay window
Dining Room: hardwood floors, bay window
Kitchen: hardwood floors
Family Room: hardwood floors, fireplace
Breakfast Nook: hardwood floors
Bath: half bath
SECOND FLOOR
Master Bedroom: hardwood floors, full bath
Bedroom: hardwood floors
Bedroom: hardwood floors, laundry hook up
Full Bath: a hall full
LOWER LEVEL
Family Room: fireplace
Bedroom
Laundry Room
GARAGE
Attached 2 car
FEATURES
Large deck, screened-in porch
Property Details
Land Size: 5.40 acres Map: 19 Lot: 005
Vol.: 118 Page: 634 Zoning: Residential
Easements: always check deed
Year Built: 1973
Square Footage: 2,408 sq.ft. plus 900 sq.ft basement
Total Rooms: 9 BRs: 4 BAs: 3.5
Basement: full, partial finished, full bath, laundry
Foundation: concrete
Laundry Location: lower and upper
Number of Fireplaces or Woodstoves: 3
Floors: hardwood, tile
Windows: combination
Exterior: wood
Driveway: asphalt
Roof: asphalt
Heat: baseboard
Air-Conditioning: N/A
Hot water: oil
Plumbing: mixed
Sewer: septic
Water: private well
Electric: circuit breakers
Cable/Satellite: available
Appliances: refrigerator, cooktop, oven/range washer, dryer, dishwasher
Mil rate: 28.25 Date: 2019
Taxes: $ 5,834 Date: 2019
Taxes change; please verify current taxes.
Listing Agent: Thomas McGowan
Listing Type: Exclusive









