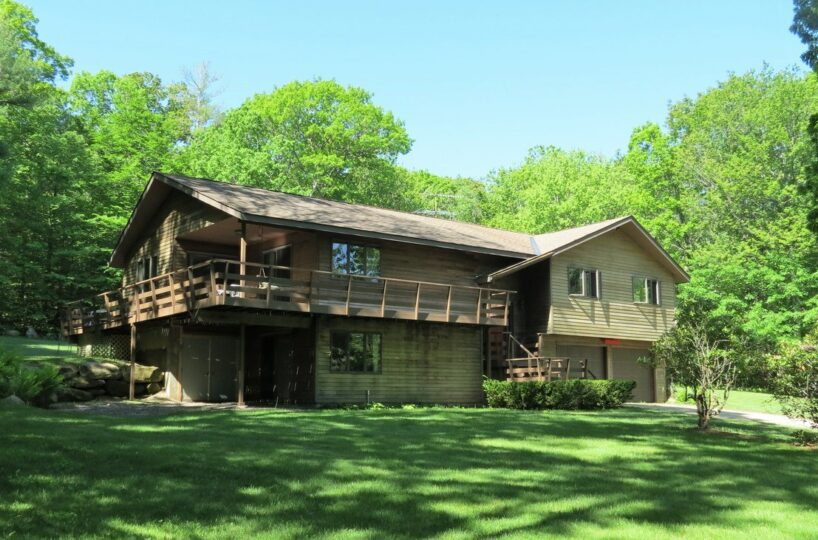Residential Info
MAIN FLOOR
Covered Front Porch:
Entry Foyer: tile flooring, half staircase up to Living Room or down to Lower Level
Living Room: carpet, sliders to a wraparound deck, large closet
Dining Room: formal and spacious, carpet, sliders to Deck
Kitchen: tile flooring, sliders to Deck, center island with cooktop, oak cabinets, Formica counters, double stainless-steel sink,
Deck: large Deck with awning overlooking lawn and gardens
Laundry/Mudroom: entry door from back Deck, work sink, shelving
Full Bath: vinyl flooring, tub/shower
Hallway: two closets
Bedroom: carpet, large walk-in closet, hatchway to Attic,
Full Bath: shower
Bedroom: carpet, double closet
Bedroom: carpet, double closet
LOWER LEVEL
Office/Family Room: large finished room, laminate wood flooring, sliders to side entry
Storage/Workshop/Utility Rooms: 3 rooms, one with oversized double doors to the side yard
ATTIC
hatch access
GARAGE
two-car attached, automatic door opener, heating unit
WORKSHOP
2,100 sq. ft heated space, propane-fired warm air furnace, 13' and 10' ceilings, multiple garage doors, Half Bath – currently used for auto restoration, ideal as a studio, vehicle or boat storage, contractor equipment, and office.
Property Details
Location: 227 East Hill Road, New Marlborough, MA
Land Size: 4.27 acres Map: 410 Lot: 17-0
Volume: 2081 Page: 279
Survey: available Zoning: residential
Frontage: 150'
Easements: none known
Additional Land: adjacent 4.2-acre lot included for a total price of $560,000
Year Built: 1988
Square Footage: 2,152
Total Rooms: 7 BRs: 3 BAs: 2
Basement: full, walkout, partially finished
Foundation: concrete
Hatchway: none
Laundry Location: laundry room, main level
Floors: carpet, tile, wood laminate
Windows: Andersen thermopane, full screens
Exterior: cedar clapboard
Driveway: gravel
Roof: asphalt shingle, 2017
Heat: two boilers, wood or Burnham oil-fired hot water baseboard, 4 zones
Oil Tank: 275-gallon tank in basement
Hot water: domestic, off of boiler
Plumbing: mixed
Sewer: private septic
Water: private well
Electric: 200-amp service
Appliances: Whirlpool side x side refrigerator, Whirlpool cooktop, Whirlpool built-in oven,
Panasonic microwave, Whirlpool dishwasher, washer and dryer
Mil rate: $10.31 Date: 2020
Taxes: $4,971 Date: 2020
Taxes change; please verify current taxes.
Listing Agent: David Taylor
Listing Type: exclusive







