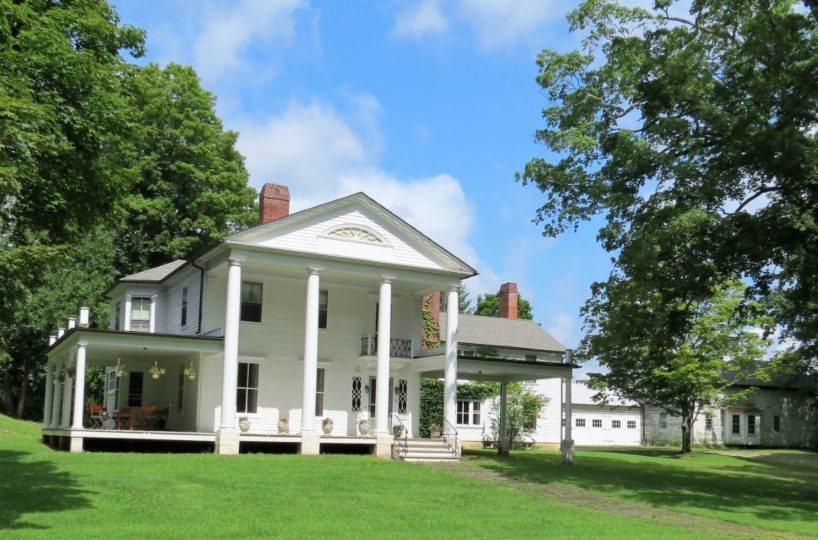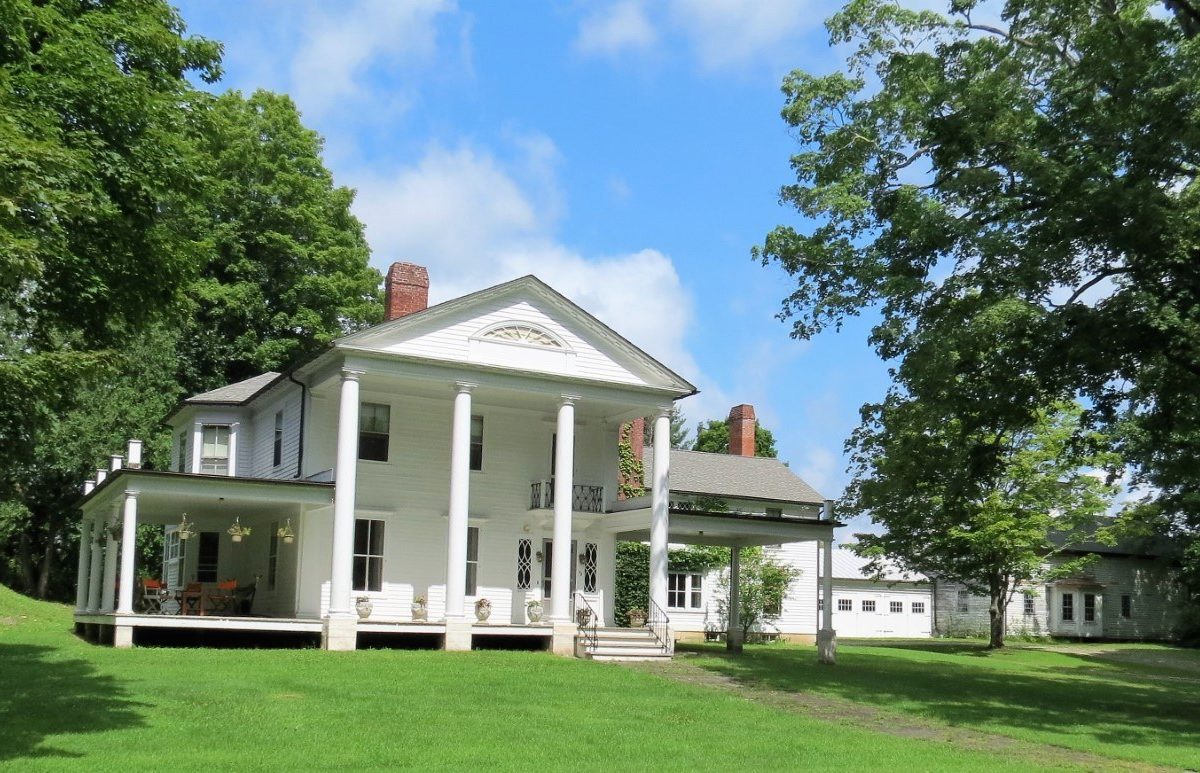Residential Info
RESIDENCE
5,000 sq. ft. Historic Berkshire Home
FIRST FLOOR
Wraparound Porch: (10’x36’ plus 14’x19’) covered, with beadboard ceiling, Doric columns
Entry Foyer: (9’x20’) fir flooring, front staircase, closet, paneled ceiling
Parlor: (16’x17’) fir flooring, marble hearth gas fireplace, wooden mantel, French doors to Living Room, 8’ paneled ceiling
Living Room: (16’x32’) fir flooring, gas fireplace, two bay windows, built-in bookcases, corner display cabinet, paneled ceiling, entry door from Porch
Sitting Room: (8’x8’) fir flooring
Full Bath: (8’x 9’) tiled, with shower, entry door from back Patio
Dining Room: (16’x33’) fir flooring, paneled walls, brick hearth fireplace, built-in glass front cabinets
Kitchen: (L shaped, 9’x17’ plus 9’x13’) fir flooring, large stainless-steel sink, Formica counters, two rear storage rooms, back staircase to 2nd floor
Pantry: (8’x8’) stainless steel sink, glass front cabinets
Office: (13’x17’) fir flooring, brick hearth fireplace, wooden mantel, small coat room with entry door from the rear yard
Enclosed Porch: (8’x16’) beadboard walls and ceiling, entry to Kitchen from rear yard and parking area
SECOND FLOOR
Master Bedroom: (16’x17’) fir flooring, 9’ ceiling, private Half Bathroom
Bedroom: (9’x13’) plus 8’x15’ sitting area with bay window, 9’ ceiling
Bedroom: (13’x17’) large Half Bathroom with built-in drawers and cabinets, 9’ ceiling
Reading Room: (9’x10’) Juliet balcony
Full Bath: (8’x11’) pine flooring, built in cabinets
REAR WING
Bedroom: (10’x27’) fir flooring
Bedroom: (10’x13’) pine flooring
Full Bath
Bedroom: (11’x13’) fir flooring, walk-in closet
Bedroom: (11’x14’) fir flooring, large closet
Adjoining Dressing Room: (12’x12’) pine flooring, walk-in closet
Garage/Barn
4 Garage bays, adjoining a large two-level barn with stalls, hay loft, and a basement storage level
Outbuildings
One additional barn, a storage building, and garden shed.
LAND
3.76 acres, with 3.12 acres on the house side and an additional 0.64 acres, with frontage on the Williams River, affording protection directly across Division Street from the home. The land is in lawn and meadow, and there are northeasterly views to the Berkshire Hills. The bustling artist’s villages of West Stockbridge and Housatonic are minutes away.
Property Details
Location: 98 Division Street, Great Barrington, MA
Land Size: 3.76 acres Map: 28 Lot: 27-40 & 28-1
Volume: 2221 Page: 176
Survey: #B-66 Zoning: R2
Frontage: 510’
Easements: See deed
Year Built: 1800, approximate, with additions
Square Footage: 5,302
Total Rooms: 15 BRs: 7-8 BAs: 3 full, 2 half
Basement: Full, unfinished, partial poured concrete floor, partial dirt, interior, and exterior access
Foundation: Stone
Hatchway: To rear yard
Attic: Two walk up attics, one over the main house, one over the newer rear portion
Laundry Location: Basement
Floors: Fir, pine, tile
Windows: Full storms and screens
Exterior: Clapboard
Driveway: Gravel
Roof: Asphalt shingle, new 2011
Heat: Oil fired hot water, radiators, HB Smith boiler
Oil Tanks: Three 330-gallon tanks in the basement, new in 2008
Hot water: Oil fired
Plumbing: Mixed
Sewer: Two 1,250-gallon tanks, system installed 2006
Water: Town water service
Electric: 200-amp service, a new panel in 2006
Generator: Propane fired, installed 2006
Alarm System: Hard wired fire alarm
Appliances: 6 burner Garland gas oven range, Viking Professional hood, Amana washer, Kenmore dryer, Whirlpool Supreme heavy-duty dryer
Exclusions: None known
Mil rate: $14.6 Date: 2017
Taxes: $9,048 Date: 2017
Taxes change; please verify current taxes.
Listing Agent: Elyse Harney Morris & David Taylor
Listing Type: Exclusive










