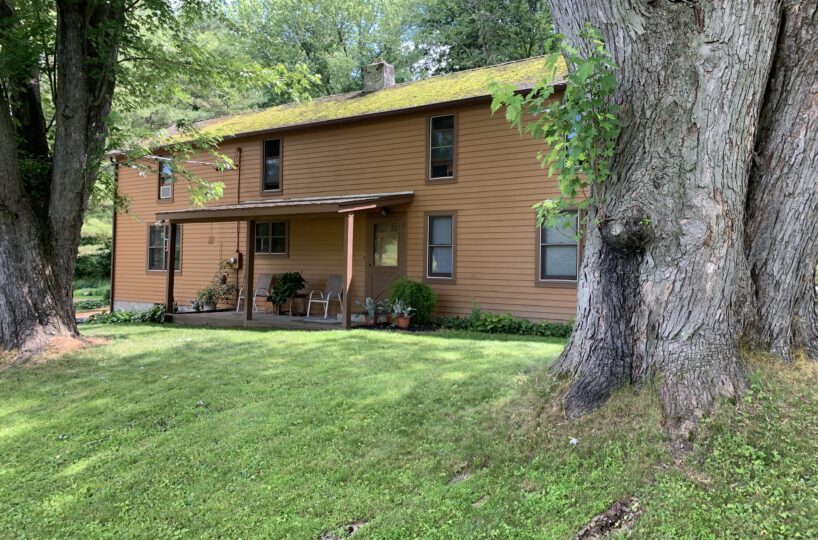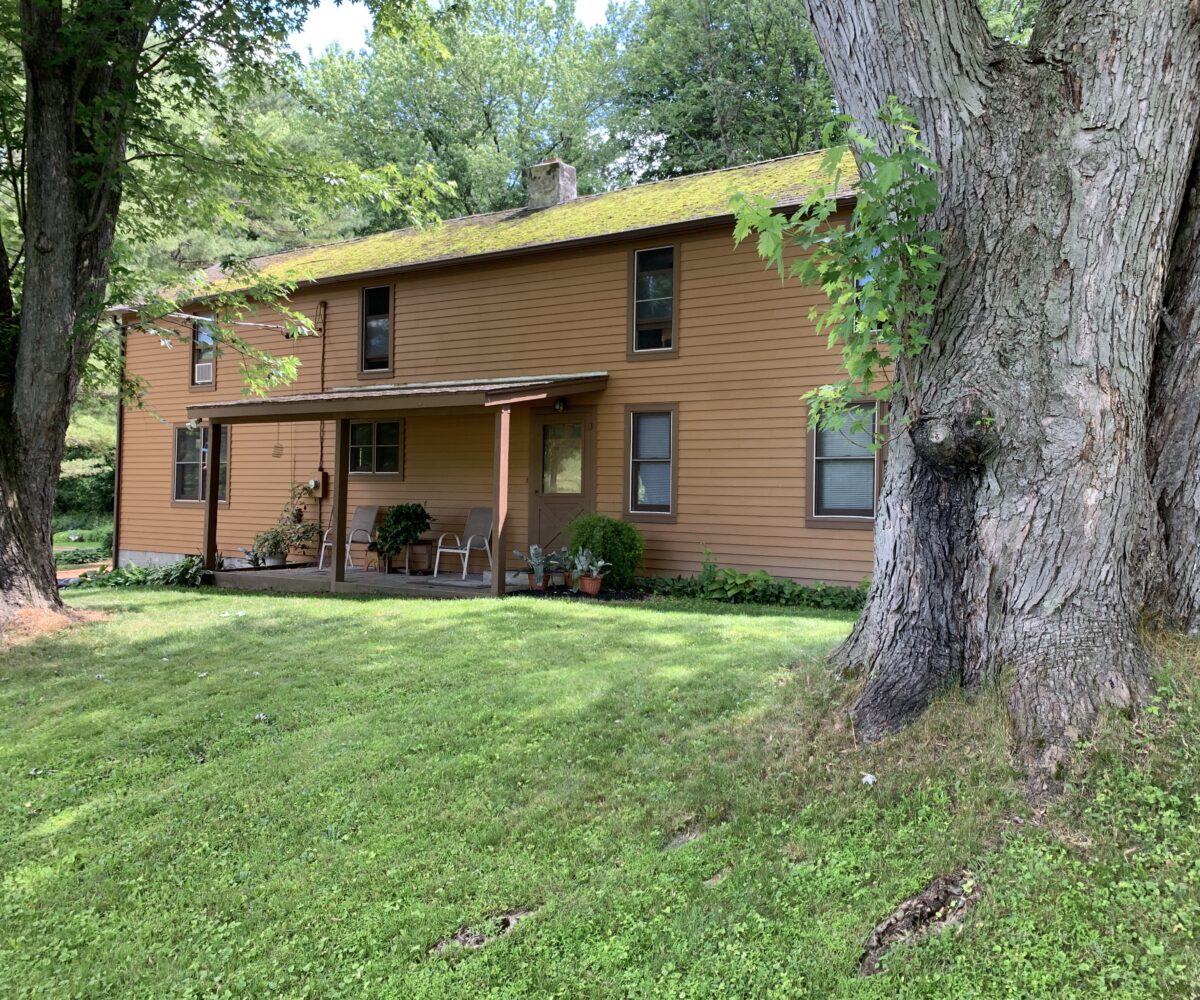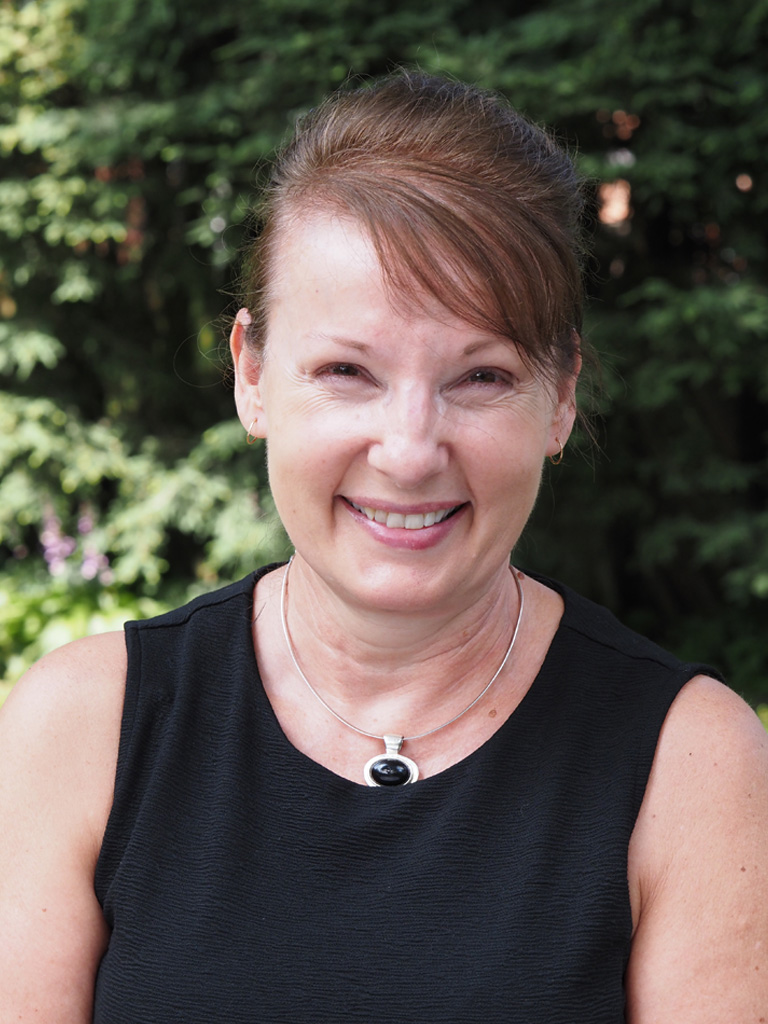Residential Info
FIRST FLOOR
Entrance: (9’x13’) mudroom, woodstove, ceiling fan
Living Room: (27’x24’) wood floors
Dining Room: (15’x13’) wood floors
Kitchen: (13’x14’) tile floor
Porch: Rocking chair
Deck: Back entrance
Full Bath: (10’x9’) tile floor, tub, laundry
Bedroom: (13’x11’) ceiling fan
Den/Study: (13’x11’) ceiling fan
SECOND FLOOR
Bedroom: (13’x15’) wood floors, ceiling fan
Den/Walk-in Closet: (13’x15’) wood floors
Bedroom: (14’x13’) wood floors, ceiling fan
Full Bath: (7’x10’) shower, linen closet
GARAGE
Detached one car with storage
OUTBUILDING
One car detached barn with carport, workshop, heated, second floor possibilities – artist studio or in-home business office
FEATURES
Views: Bucolic pastures
Property Details
Location: 298 E. Ancram Road, Ancramdale, NY 12503
Land Size: 4.07 Map: 221.-1 Lot: 2
Vol.: 668 Page: 222
Survey: # Zoning: 07
Road Frontage: 700’
Year Built: 1907
Square Footage: 1,680
Total Rooms: 8 BRs: 3 BAs: 2
Basement: Partial, concrete
Foundation: Block, stone
Hatchway: Bilco
Attic: Scuttle
Laundry Location: First floor
Number of Woodstoves: 1
Floors: Wood, tile
Windows: Double Hung
Exterior: Clapboard wood
Driveway: Gravel
Roof: Asphalt
Heat: Hot water baseboard
Oil Tank(s) – size & location: 275 gallons, basement
Hot water: Oil
Plumbing: Coper
Sewer: Septic
Water: Well
Electric: 200 amps, circuit breakers
Cable/Satellite Dish: Cable
Generator: Set up with portable
Appliances: Washer/dryer, gas range, refrigerator, dishwasher
Mil rate: $19.96 Date: 2019
Taxes: $4,351 Date: 2019
Taxes change; please verify current taxes.
Listing Agents: Arleen Shepley & Lorie Kupetz
Listing Type: Exclusive









