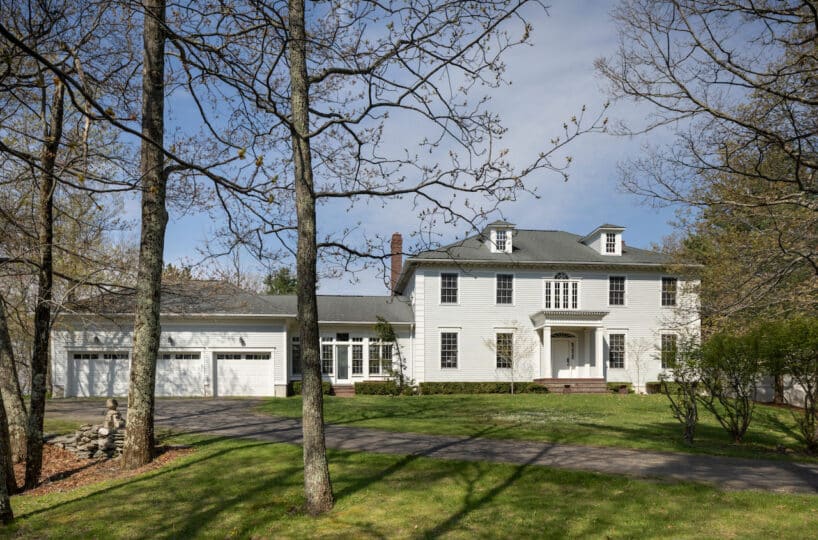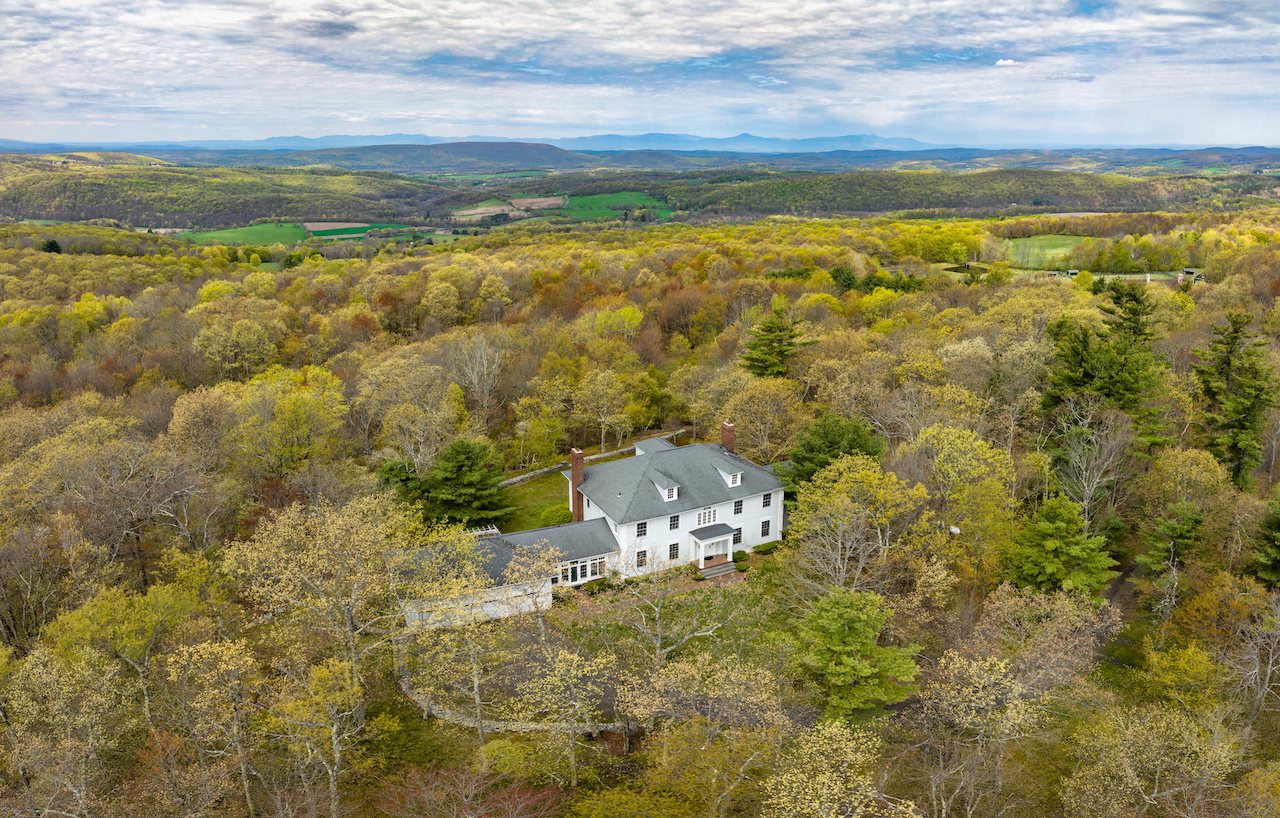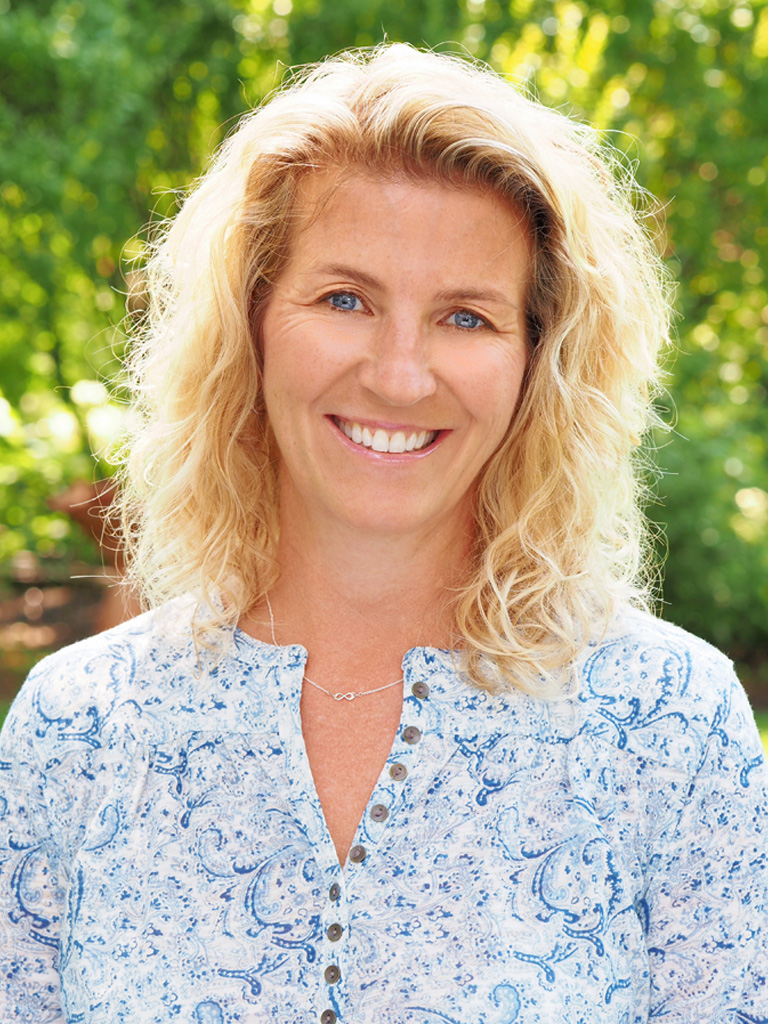EH# 5148mls# 146610$1,485,000Millerton, New YorkDutchess County 4,169 Sq Ft 17.32 Acres 3 Bed 3 Bath
This magnificent property boasts stunning panoramic views of the majestic Catskill Mountains from its rear. The grand entrance, soaring ceilings, and a 3-story staircase set the tone for this impressive one-owner home. The beautiful living area ahead is flooded with natural light, showcasing the western mountains of the Catskills through its large windows. The room is adorned with an antique mantle fireplace, built-in bookcases, and custom moldings that flow seamlessly throughout the entire first floor.
The spacious formal dining room to the left of the living area is a sight to behold, with its restored antique mantle adding to the room's grandeur. A comfortable den, which could serve as an office or a first-floor bedroom, comes with an attached full bathroom accessible from the main hall. The large eat-in kitchen is well-equipped with a center island and ample storage space. Additionally, an expansive artist studio with a wood stove offers endless possibilities, including transforming it into an entertainment space or a secondary living area.
Upstairs, a large primary suite awaits with an attached office, spacious closets, and an en-suite bathroom featuring a separate tub and shower—two more furnished bedrooms and a full bathroom complete the upper level, along with a laundry closet.
The back of the house offers breathtaking long views of the Catskills, surrounded by green space, a tidy patio, and gardening space. A large breezeway with high ceilings connects the indoors with the outdoors, leading to a 3-car garage and providing quick access to the kitchen. The 17+ acres of land offer peace and privacy. Yet, the property is conveniently located near the Village of Millerton and the Wassaic train station, providing easy access to nearby towns and making a trip to New York City a mere 2-hour journey.
This magnificent property boasts stunning panoramic views of the majestic Catskill Mountains from its rear. The grand entrance, soaring ceilings, and a 3-story staircase set the tone for this impressive one-owner home. The beautiful living area ahead is flooded with natural light, showcasing the western mountains of the Catskills through its large windows. The room is adorned with an antique mantle fireplace, built-in bookcases, and custom moldings that flow seamlessly throughout the entire first floor.
The spacious formal dining room to the left of the living area is a sight to behold, with its restored antique mantle adding to the room’s grandeur. A comfortable den, which could serve as an office or a first-floor bedroom, comes with an attached full bathroom accessible from the main hall. The large eat-in kitchen is well-equipped with a center island and ample storage space. Additionally, an expansive artist studio with a wood stove offers endless possibilities, including transforming it into an entertainment space or a secondary living area.
Upstairs, a large primary suite awaits with an attached office, spacious closets, and an en-suite bathroom featuring a separate tub and shower—two more furnished bedrooms and a full bathroom complete the upper level, along with a laundry closet.
The back of the house offers breathtaking long views of the Catskills, surrounded by green space, a tidy patio, and gardening space. A large breezeway with high ceilings connects the indoors with the outdoors, leading to a 3-car garage and providing quick access to the kitchen. The 17+ acres of land offer peace and privacy. Yet, the property is conveniently located near the Village of Millerton and the Wassaic train station, providing easy access to nearby towns and making a trip to New York City a mere 2-hour journey.
Residential Info
FIRST FLOOR
Hardwood floors throughout the first floor
Foyer: Hardwood floors, closet, entry to kitchen, entry to living room, den, bathroom, stairs to second floor, coat closet
Living Room: Hardwood floors, wood-burning fireplace, built-in bookcases, entry to den, dining room and art studio, breakfast nook
Dining Room: Hardwood floors, built-in bookcases, entry to kitchen, entry to living room
Kitchen: Tile floor, island, entry to breezeway, entry to dining room, entry to foyer, door to basement, coat closet
Rec Room: Hardwood floors, closet
Den/Study/Bedroom: Hardwood floors, built-in bookcases, door to bathroom, picture window, door to covered deck
Full Bath: Tile floor, single vanity sink, walk-in tiled shower, door to den
Breezeway: Tile floor, doors to kitchen
Terrace: brick feature
SECOND FLOOR
Landing: hardwood floor, chaise lounger, stairs to the third floor, entry to third bedroom, office
Primary Bedroom: Carpet, attached den, door to deck, walk-in closet, closet, entry to bathroom
Primary Bath: Tile floor, jetted tub, walk-in tiled shower, single sink
Office: wall-to-wall carpet, single door to elevated deck with views
Bedroom: Carpet, closet
Full Bath: Tile floor, single vanity sink, tub/shower combo, skylight, entry to 3rd bedroom
Bedroom: Carpet, closet
Hallway closet: washer and dryer
BASEMENT
Access to two-door Garage with side entry, mechanical room, concrete floor, cinder block foundation, central vacuum
GARAGE
3-car attached garage, unfinished attic space, storage
UNDER HOUSE GARAGE
2-car garage parking
FEATURES
High ceilings throughout first floor, exceptional western Catskill views, moldings, stone wall, brick feature
Exterior: gutters, stone wall, brick pavers, garden arbor, exterior door from breeze and art studio
Property Details
Location: 37 Mountain Farm Road Millerton, NY 12546
Land Size: 17.32 Acres
Zoning: A5A
Year Built: 1992
Square Footage: 4,169
Total Rooms: 9 BRs:3 BAs: 3
Basement: Full basement, unfinished, concrete floors, garage door
Foundation: Cement block
Attic: Walk-up, unfinished
Laundry Location: 2nd floor, closet
Number of Fireplaces: 2
Type of Floors: 3
Windows: Wood Casement double pane
Exterior: Clapboard
Driveway: Crushed stone
Roof: Asphalt
Heat: Oil
Oil Tank(s) – size & location: Basement, 2 - 275 Gallon
Hot water: 80-gal hot water heater
Sewer: Septic
Water: Well
Generator: Yes, auto testing
Appliances: Refrigerator, Dishwasher, Range/Oven
Exclusions: 2 stained glass windows, chandelier in breezeway
Taxes: $25,792 Date: 2023
Taxes change; please verify current taxes.
Listing Type: Exclusive
Address: 37 Mountain Farm Road Millerton, NY 12546




































