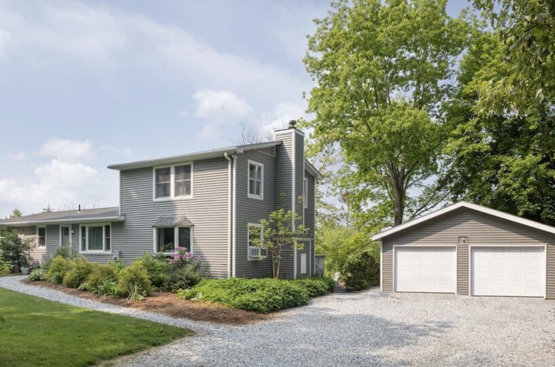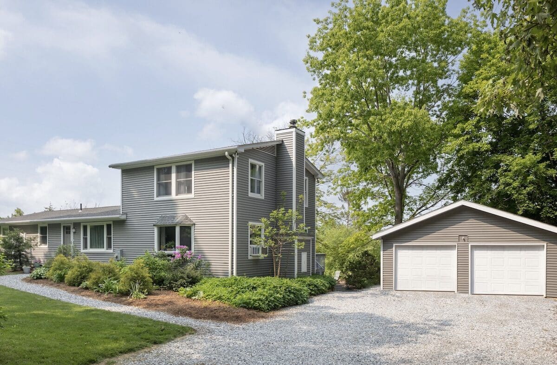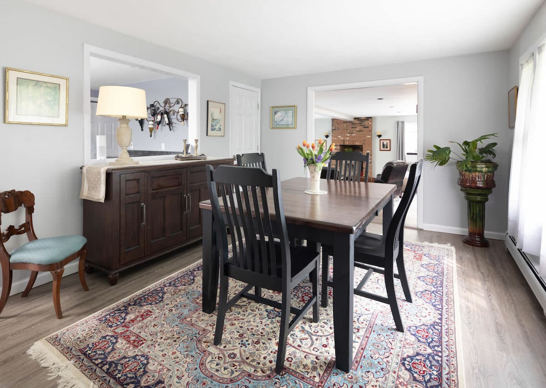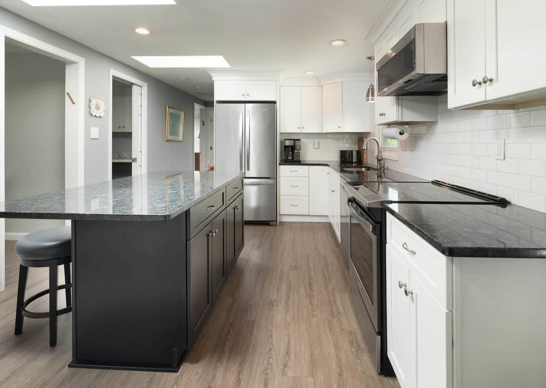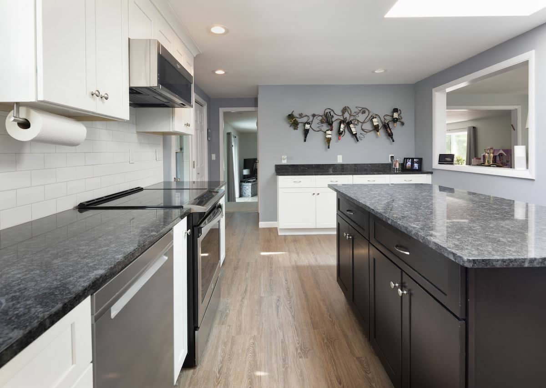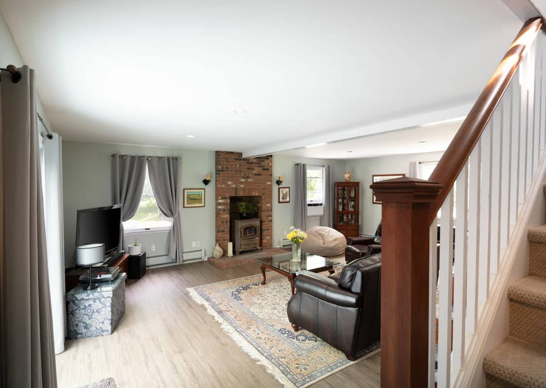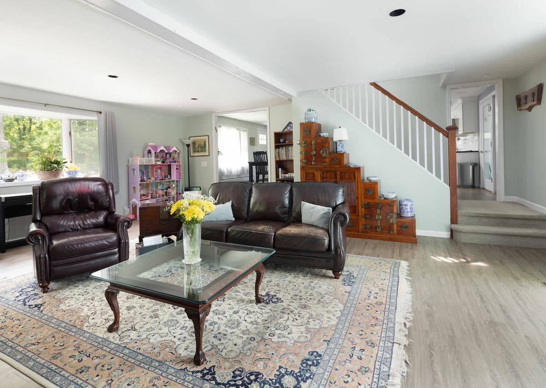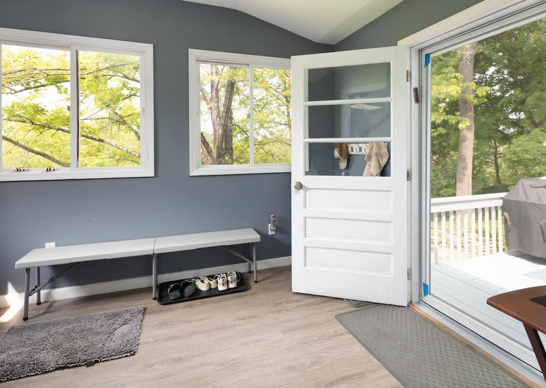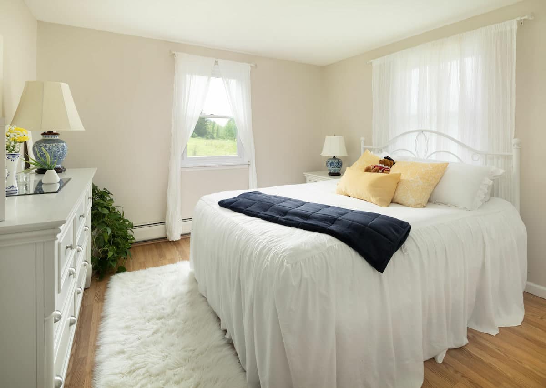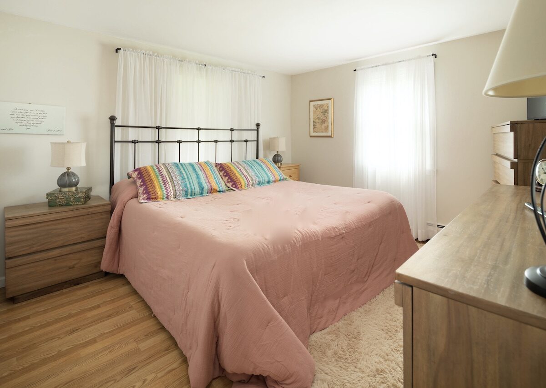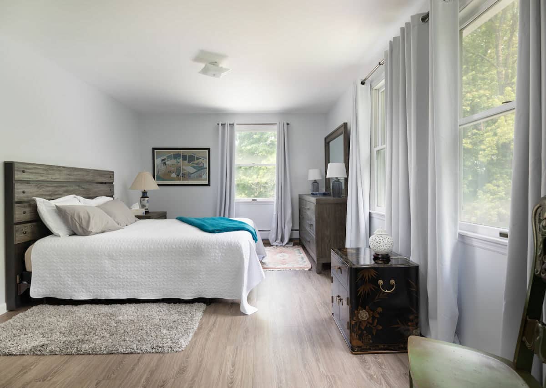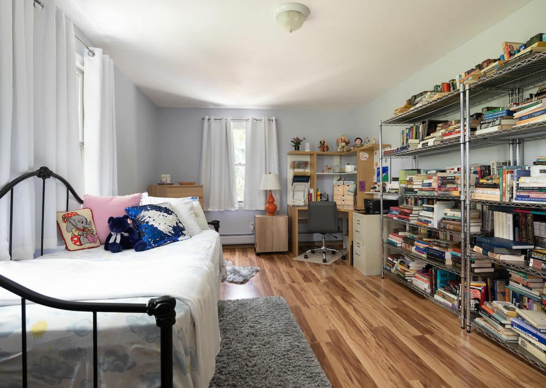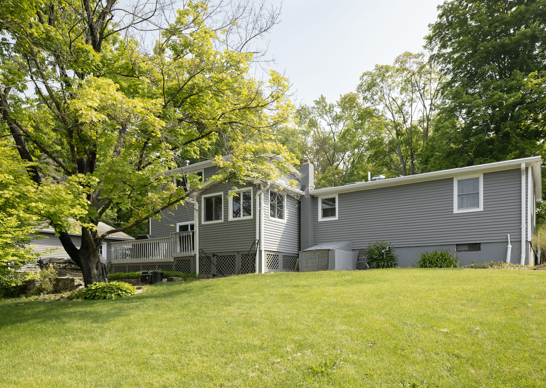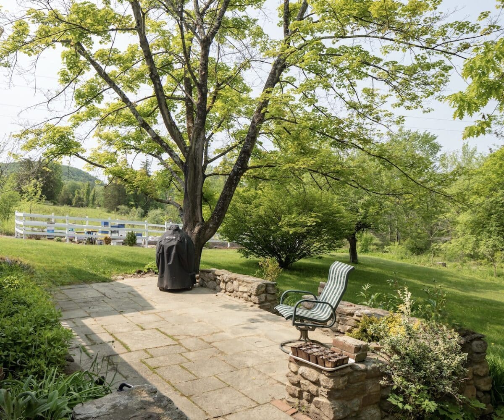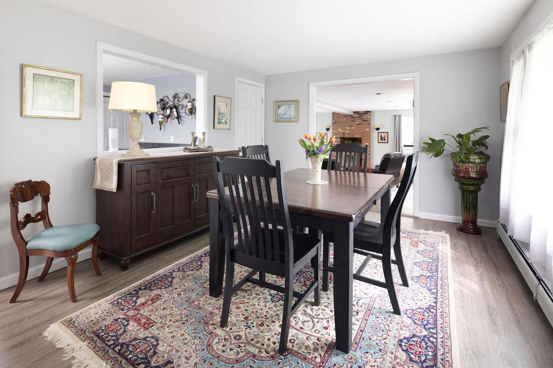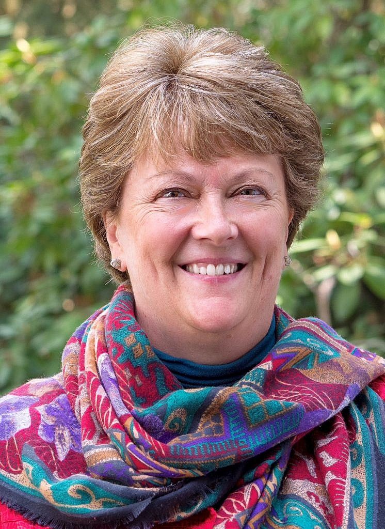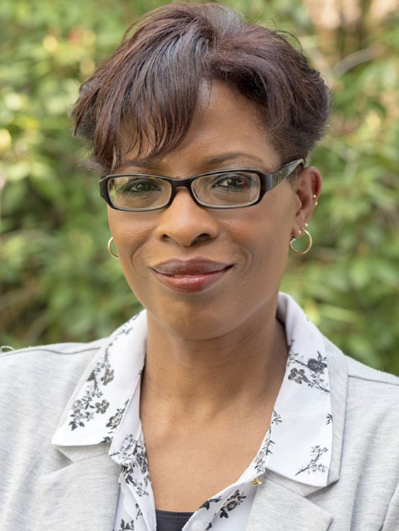Residential Info
FIRST FLOOR
Living Room: bay window and sliders to large deck overlooking blue stone patio and peaceful yard.
Dining Room: Wonderful county dining room with wood floors, pass through to the kitchen giving this room a feeling of openness. The step down to the living room makes it the perfect room for entertaining.
Kitchen: Fully equipped kitchen with copious amounts of natural light shining through the skylights during the day and recess lighting perfect evening cooking. This well-thought-out kitchen boasts extensive granite counts, plenty of cabinetry, a pantry, and a laundry closet.
Bedroom: Bedroom Suite with laminate flooring, full bath featuring a large stall shower, vanity with granite counter.
Bedroom: Bedroom- with large closet and laminate flooring
Bath: Full bath off hallway- Tub with shower, vanity with granite countertop and sink. Multi-use vanity with granite
counter, no sink-great storage.
SECOND FLOOR
Bedroom: Large enough for king size bed or two twin beds, wood floors, and large closet-plenty of natural light
Bedroom: Large enough for king size bed or two twin beds, wood floors, and large closet-plenty of natural light
GARAGE
2 car detached
FEATURES
Private back yard
Property Details
Location: 114 Beebe Hill Road
Land Size: .69 M/B/L: 16 /1
Vol./Page: 0076/0392
Zoning: A20
Year Built: original 1979 -subsequent addition and upgrades
Square Footage: 2088 soft
Total Rooms: 7 BRs: 2 BAs: 2
Basement: full, dry- interior and exterior access
Foundation: poured concrete
Hatchway: yes
Attic: storage only
Laundry Location: first floor- off kitchen with folding counter
Number of Fireplaces or Woodstoves: 1 fireplace with wood/coal burning stove
Type of Floors: Wood and laminate
Windows: Thermopane
Exterior: vinyl
Driveway: Gravel
Roof: asphalt shingle
Heat: HWBB
Hot water: Hybrid Electric Water heater
Sewer: septic
Water: well
Appliances: refrigerator, dishwasher, range, microwave, washer/dryer
Exclusions: refrigerator and freezer in basement
Mil rate: $ 21.0 Date: 5/2023
Taxes: $ 4609.50 Date: 5/2023
Taxes change; please verify current taxes.
Listing Type: ERTS


