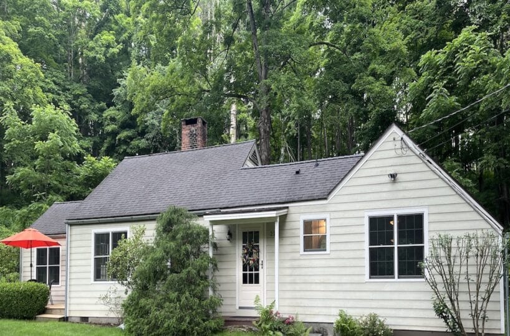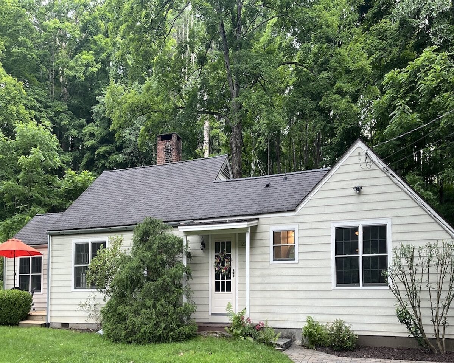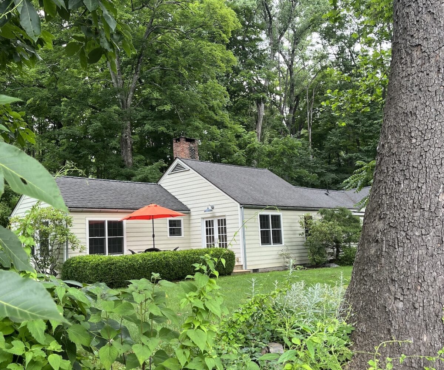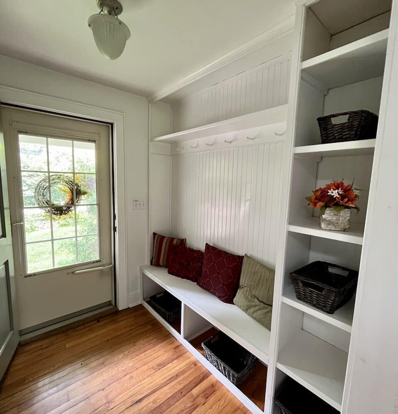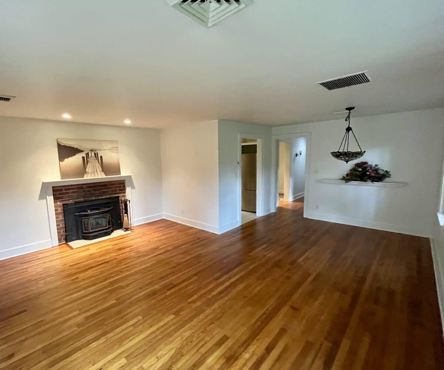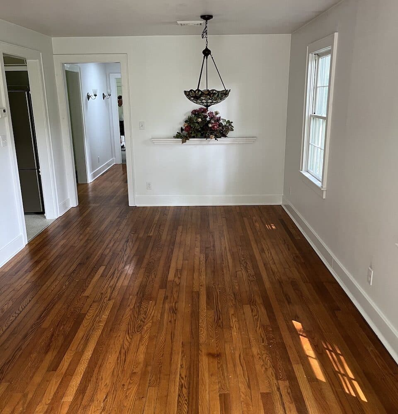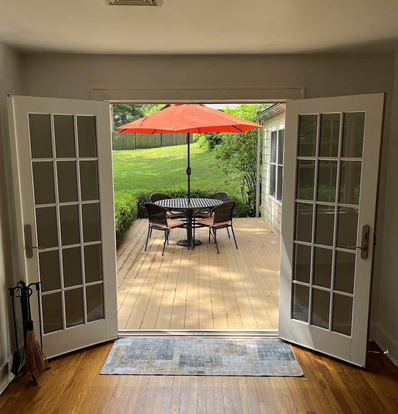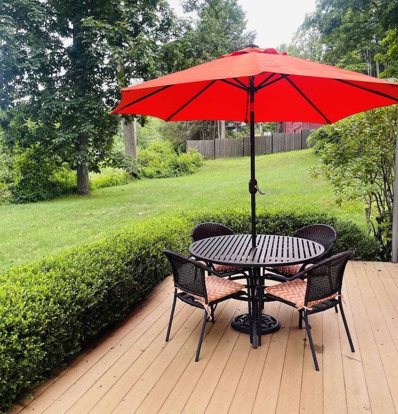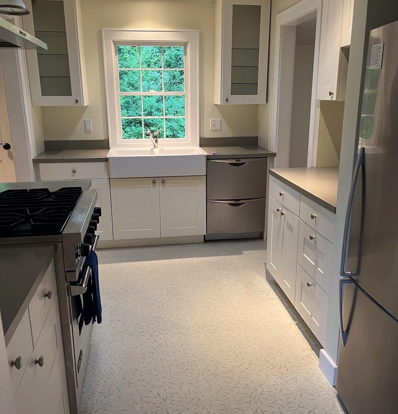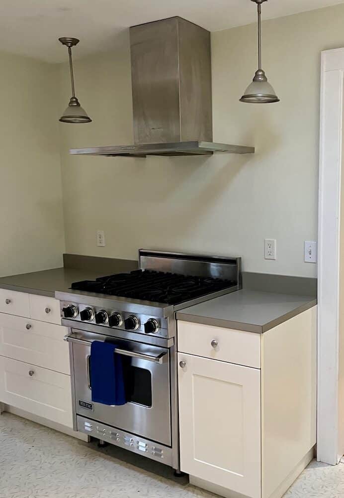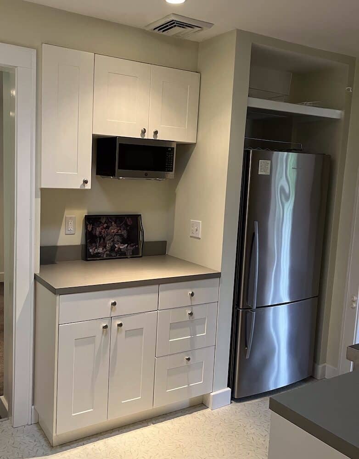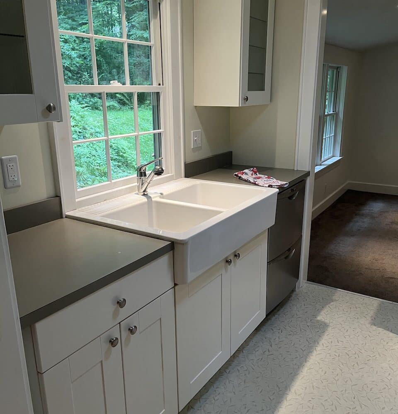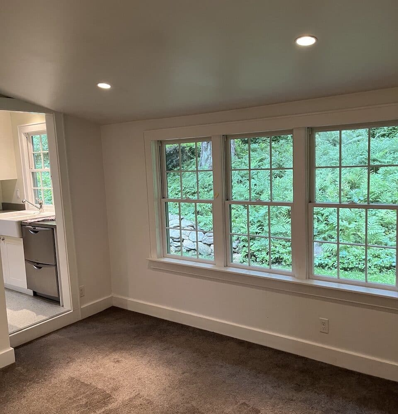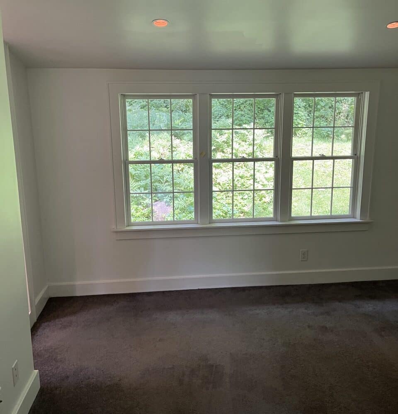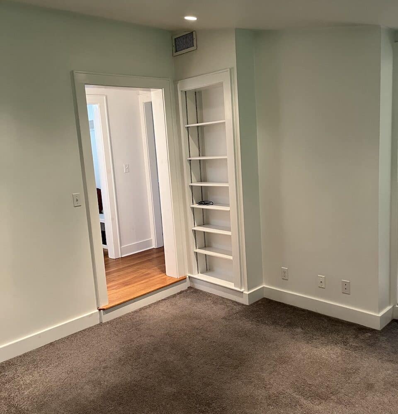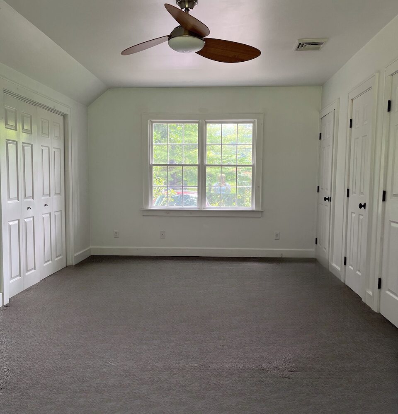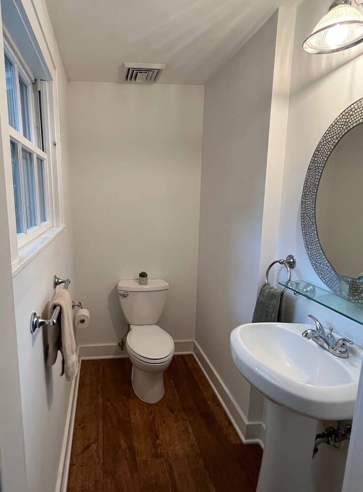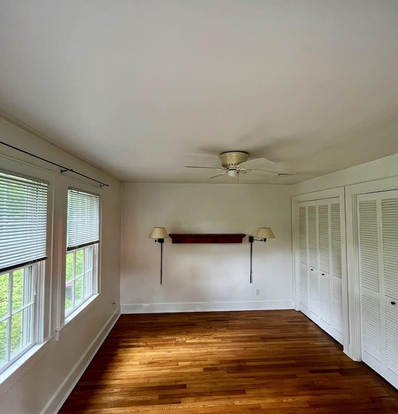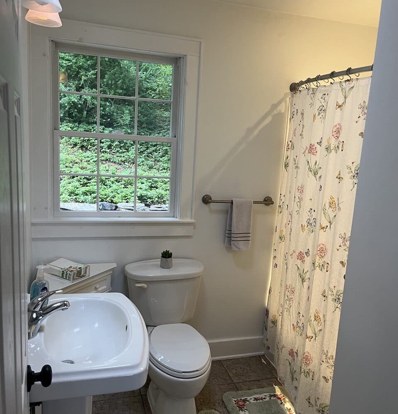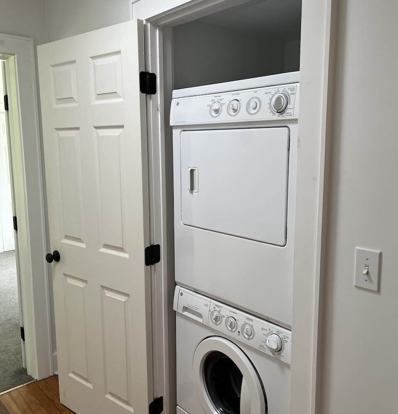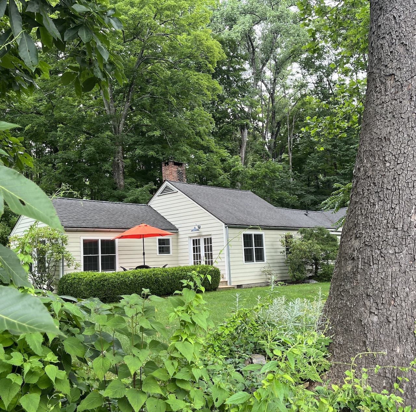Residential Info
Foyer: Enter the house from the covered porch to a large self-contained entry foyer with a built-in coat rack, bench, cubbies, and hardwood floors.
Living Room: cozy space with fireplace (presently has gas stove connected), recessed lighting, hardwood floors, 2 sets of French doors, one leading to large deck, the other closing off area creating a possible ensuite.
Kitchen: Centrally located in the back of the house, this room is filled with copious amounts of natural light, supplied by custom skylights, and boasts top-of-the-line appliances, a Fisher&Payhel double drawer dishwasher, Fisher&Payhel refrigerator, Viking Gas Range with exhaust fan, an under the cabinet microwave and extra deep porcelain double farm sink. A back entrance and mud room/utility room are off the kitchen.
Den/Family Room: Accessed from the kitchen, this extra room could well serve a separate dining room, den or guest space. This room can be accessed from the living area and kitchen, making various uses open.
Bedroom: large bedroom with hardwood floors, double closet, and ceiling fan. French doors off the living room make this very private space that lends itself to become an En-suite.
Full Bath: spacious full bath with tub/shower, pedestal sink, corner cabinet, and tile floor.
Bedroom: Located at the opposite end of the house from the living room is a large bedroom with 1/2 bath, double closets, carpeting, and ceiling fan. Very private with copious amounts of natural light
Property Details
Location: 222 Dugway Road, Salisbury, CT
Land Size:1.4 acres
Vol./Page: 269/305
Zoning: Residential
Water Frontage: no direct water frontage, but directly across from the Housatonic River
Year Built: 1950
Square Footage: 1,420
Total Rooms: 5 BRs: 2 BAs: 1.5
Basement: Crawl space
Attic: Storage only
Laundry Location: off hallway
Number of Fireplaces or Woodstoves: 1 fireplace (presently had gas stove attached)
Type of Floors: hardwood, tile, carpet, vinyl
Windows: all thermopane
Exterior: clapboard
Driveway: pavers
Roof: asphalt shine
Heat: Forced air
Air-Conditioning: central air
Hot water: propane
Sewer: septic
Water: well
Appliances: Viking range, Fisher&Payhel double drawer dishwasher, Fisher&Payhel refrigerator, under cabinet
microwave, washer/dryer, gas stone in living room
Mil rate: $ 11.0 Date: 7/2023
Taxes: $ 2285.80 Date: 7/2023
Taxes change; please verify current taxes.


