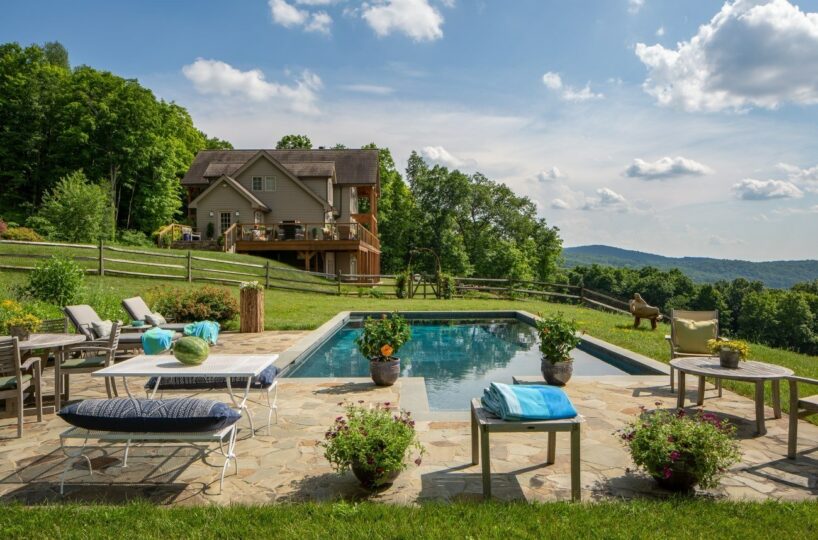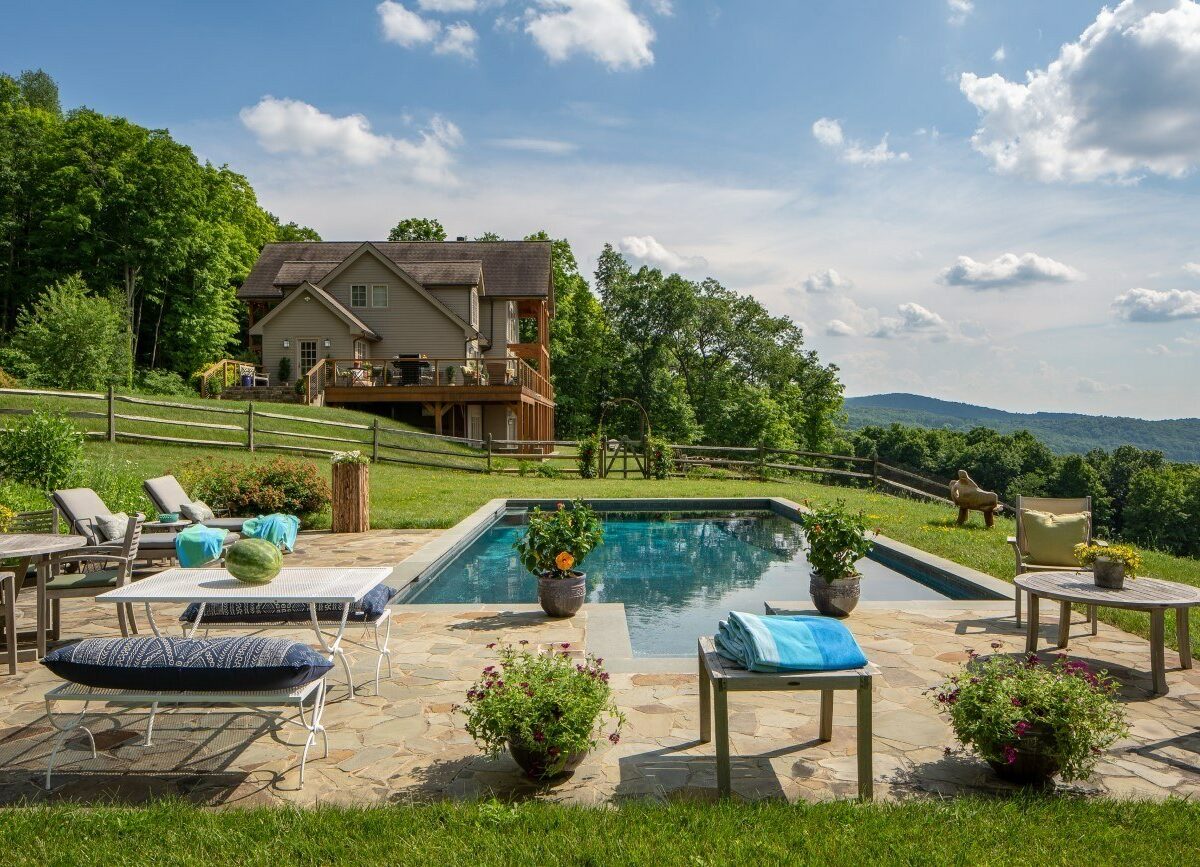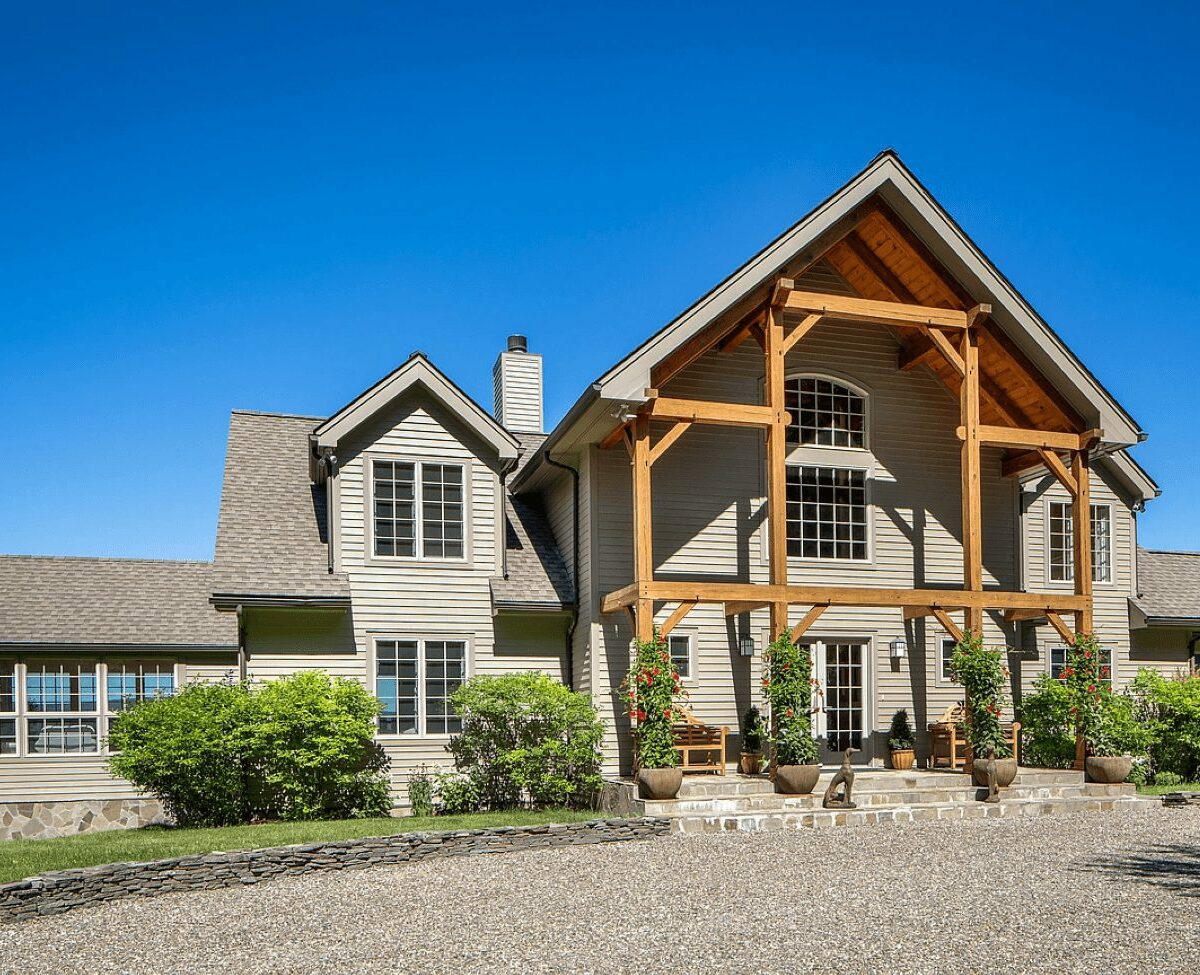Residential Info
FIRST FLOOR
Oak flooring throughout
Entrance: (17’x9’9”) front entry door, open to great room, stair to the second floor, coat closet, half bath
Half Bath: Wood vanity
Great Room: (23’4”x17’1”) double height floor to ceiling windows, wood burning fireplace with raised stone hearth, built-in bookcases, double door out to the deck, 25-ft cathedral ceiling
Dining Room: (16’3”x12’) pine ceiling, open to the kitchen and great room, door out to deck
Kitchen: (16’5”x15’5”) custom cherry cabinetry with shaker style doors, Imperial white granite and cherry countertops with stool seating, wet bar area with wine refrigerator & sink
Mud Room: (11’2”x8’8”) built-in coat and boot storage, built-in bench, door out to the garage
Deck: (70’x23’) large west facing wood deck, along full length of the house
Master Bedroom: (15’9”x13’7”) custom built-in drawers and bench, 2 walks in closets, doors to deck
Sunroom: (12’10”x12’9”) 3 sides - fully windowed
Master Bath: (15’9”x13’1”) oversized Bain Ultra bubbles tub, tiled steam shower with glass door, Golden Sun granite countertops on dual custom-built vanities and tub surround
SECOND FLOOR
Wide antique heart pine floor, crown molding throughout
Lofted Sitting Room: (17’6”x15’11”) open to great room, 17 ft ceiling
Bedroom 1: (18’9”x15’8”) two closets, cathedral ceiling
En-suite Bathroom: (7’x7’) pedestal sink, tiled tub/shower
Bedroom 2: (18’10”x15’8”) two closets, cathedral ceiling
En-suite Bathroom: (7’x7’) pedestal sink, tiled tub/shower
FINISHED LOWER LEVEL
Family Room: (22’2”x17’7”) gas fireplace, built in entertainment cabinets, with large flat screen TV, storage space, door out to the covered bluestone terrace, open to the kitchen opens to
Billiard Room: (19’5”x17’11”)
Kitchen & Wet Bar: (10’10”x9’9”) electric cooktop, dishwasher, microwave, ice maker, Tropical Green granite countertops, mahogany curved bar height countertop
Sauna: (7’6”x7’2”) Finlandia dry sauna w/igneous rock electric heater, river rock stone floor
Bedroom: (14’6”x12’9”) closet, overlooks Dramatic Western views
Full Bathroom: (9’6”x8’7”) double glass door tiled shower with two sets of rain shower heads and controls, vanity
Office/Bedroom: (14’8”x11’6”) closet; overlooks dramatic Western views
Laundry Room: Built-in cabinetry with utility sink Maytag washer & dryer
GUESTHOUSE/GARAGE
Guesthouse: (25’10”x22’6”) vestibule with staircase to second-floor bedroom/living room/studio, walk-in closets, bathroom, and wet bar
Garage: (27’7”x23’) two-bay garage with concrete floor, electric overhead door
FEATURES
Pool: (36’x18’) heated dark grey, gunite saltwater pool with slate/bluestone patio; perennial rock garden
Views: Catskill Mountain & Stissing Mountain
Professional Landscaping
Property Details
Location: 1990 Route 83, Pine Plains, NY 12567
Land Size: 20.95 acres Map: 6971 Lot: 237306
Vol.: 22003 Page: 1112
Survey: #11509 Zoning: Residential
Road Frontage: 167-feet
Easements: None
Year Built: 2006
Square Footage: (Per town) 3,934 sq. ft. above grade, 1680 sq. ft. Lower Level; Outdoor deck space: 2800 sq. ft.
Total Rooms: 13 BRs: 5 BAs: 4 full, 1 half
Basement: Finished
Foundation: Concrete
Hatchway: Walk out
Laundry Location: Lower level, Maytag washer & dryer, utility sink
Number of Fireplaces: 2
Floors: Oak flooring throughout
Windows: Anderson casement windows
Exterior: 6” painted cedar clapboard siding-
painted/stained 2016
Driveway: Gravel
Roof: 30-year Architectural asphalt shingles, copper flashing, gutters, leaders
Heat: Trane Hydro Air, propane fired, 4 zones, 1 zone garage; WIFI 7-day programmable thermostats
Air-Conditioning: Central air conditioning
Hot water: Bradford White 75-gal, propane fired
Plumbing: Copper, PVC, mixed
Sewer: Septic
Water: Well, water softener
Electric: 400 amps
Cable: Yes
Generator: Generac- self-testing generator, whole house
Alarm System: Yes- security, low temperature, smoke & carbon monoxide
Appliances (Main House): Viking 42” refrigerator, Viking dishwasher, Viking 36” gas cooktop, Viking electric oven, Viking wine cooler, Bertazzoni convection steam oven
Exclusions: None
Mil rate: $21.66 Date: 2018
Taxes: $24,971.69 Date: 2018
Taxes change; please verify current taxes.
Listing Agent: Elyse Harney Morris
Listing Type: Co-Exclusive










