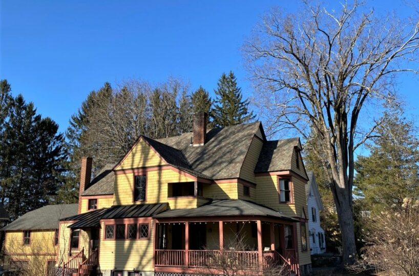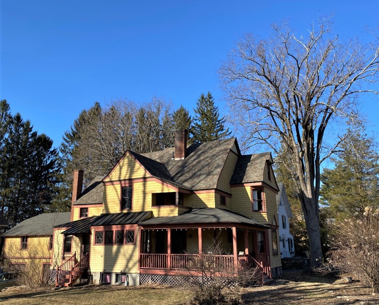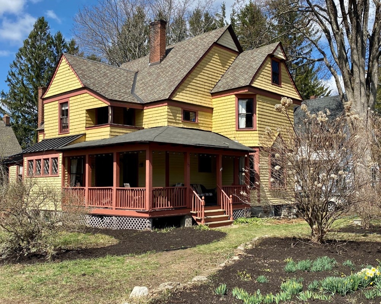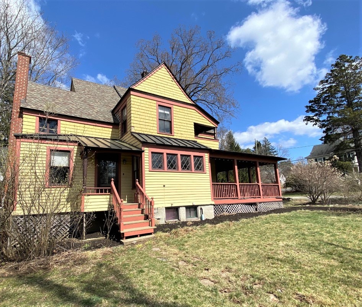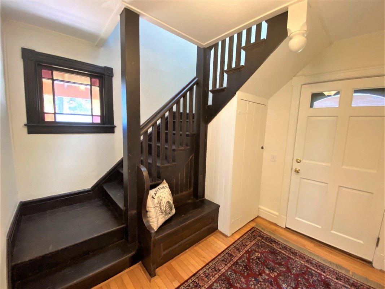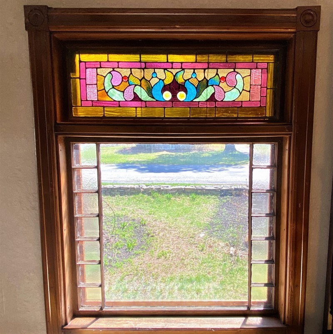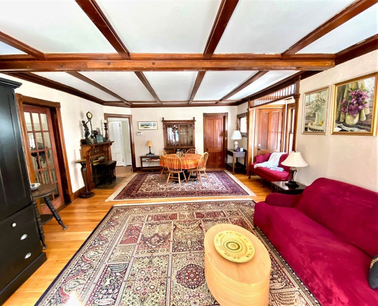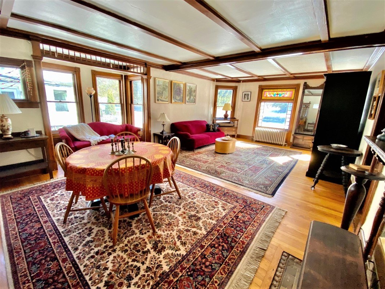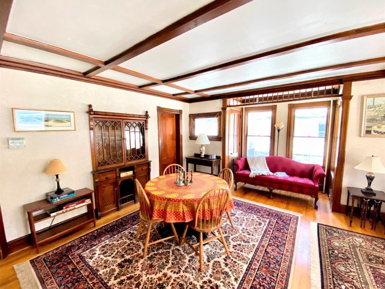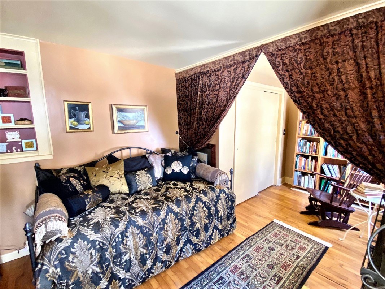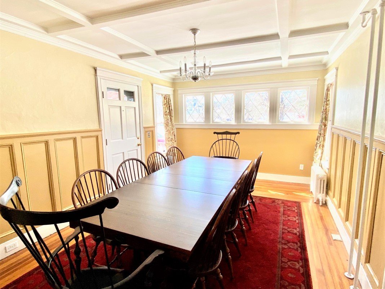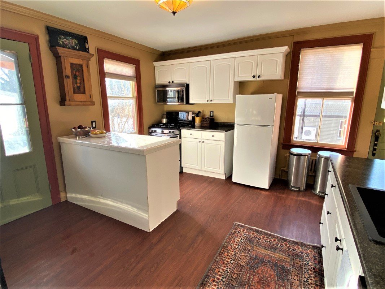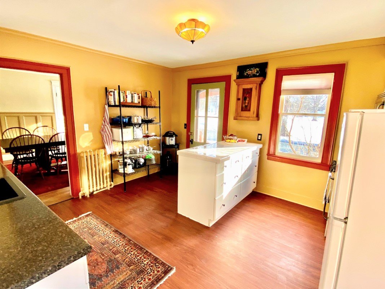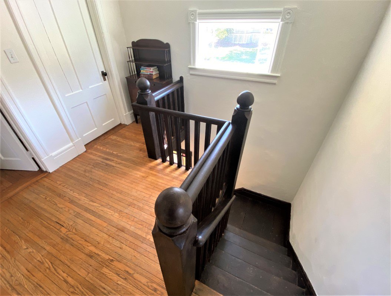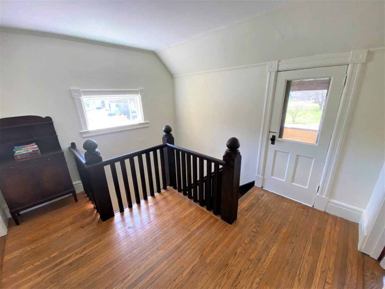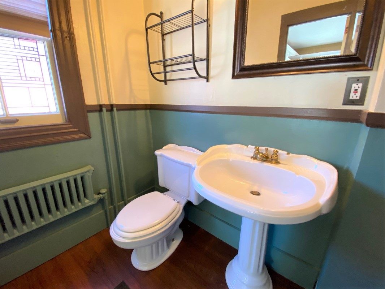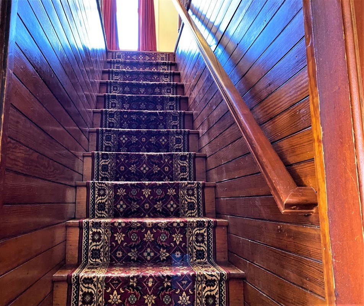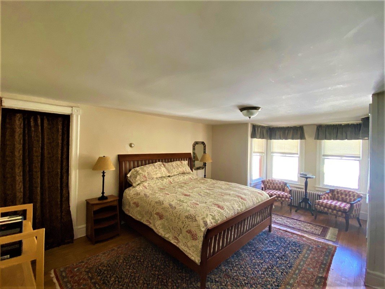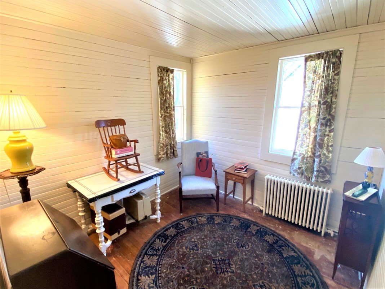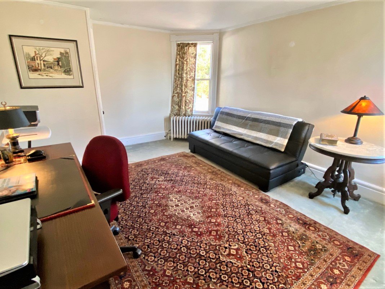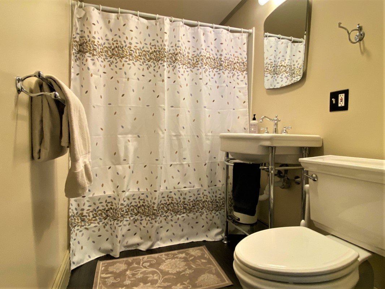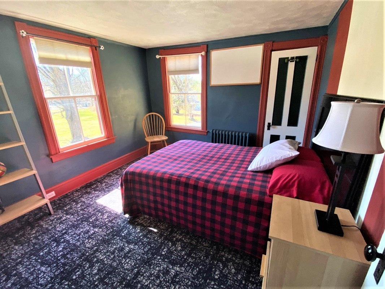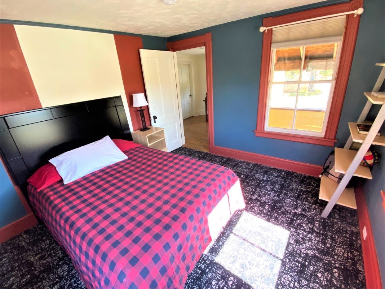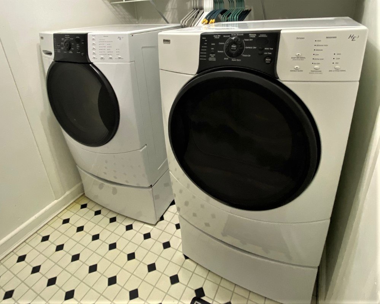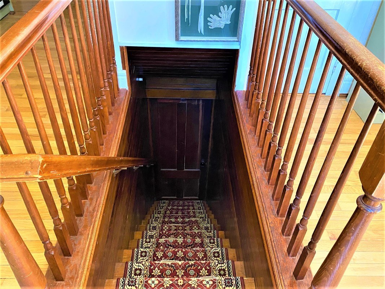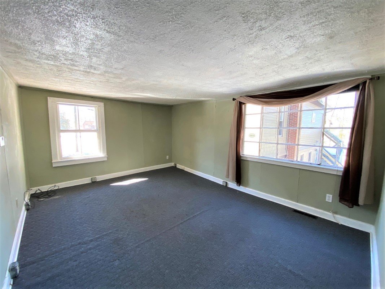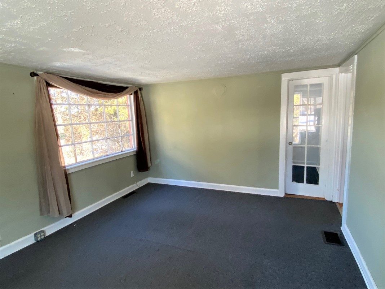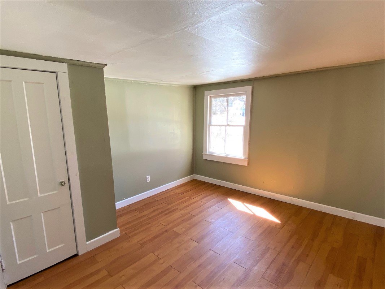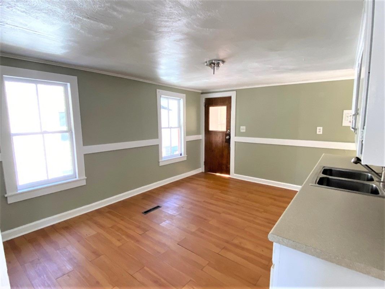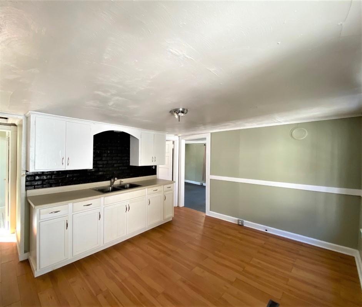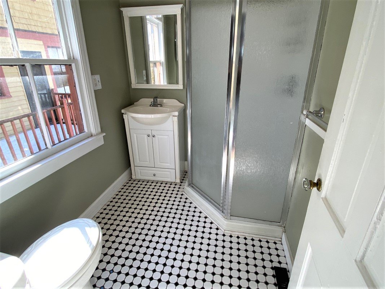Residential Info
FIRST FLOOR
Living Room: fireplace, hardwood floor
Dining Room: hardwood floor
Kitchen: laminate flooring,
Study: hardwood floors
Half Bath
SECOND FLOOR
Bedroom: hardwood floor
Bedroom: hardwood floor
Bedroom: carpet
Bedroom: carpet
Full Bath: tub/shower
THIRD FLOOR
walk-up attic unfinished
FEATURES
The two-stall garage has a finished upper space for owner’s office, art, or music studio
Property Details
Land Size: 0.23 Map: 7-12 Lot: 187
Vol.: 0118 Page: 0914 Zoning: Residential
Easements: always check deed
Year Built: 1890
Square Footage: 2,596
Total Rooms: 8 BRs: 4 BAs: 1.5
Basement: unfinished, concrete, walk-out
Foundation: stone, concrete
Laundry Location: upper level
Number of Fireplaces or Woodstoves: 1
Floors: hardwood
Windows: original
Exterior: clapboard
Driveway: crushed stone
Roof: asphalt
Heat: oil, radiator
Air-Conditioning: none
Hot water: domestic
Plumbing: mixed
Sewer: city connected
Water: city connected
Electric: circuit breakers
Cable/Satellite: available
Appliances: washer, dryer, dishwasher, gas range
Mil rate: 25.98 Date: 2020
Taxes: $ 5,215.00 Date: 2020
Taxes change; please verify current taxes.
Listing Agent: Thomas McGowan
Listing Type: Exclusive


