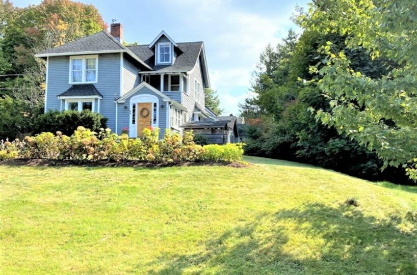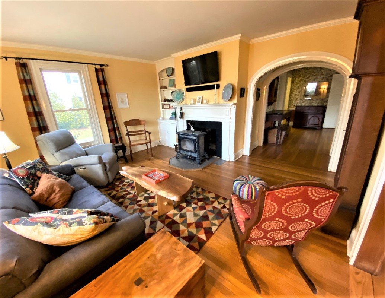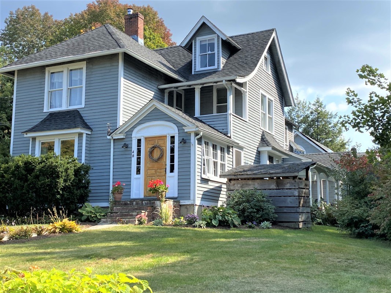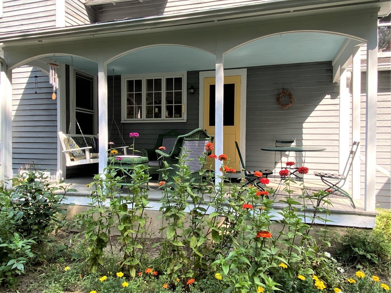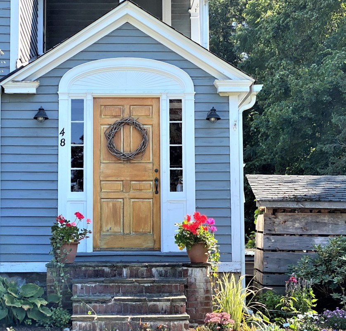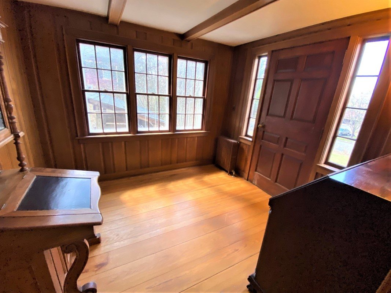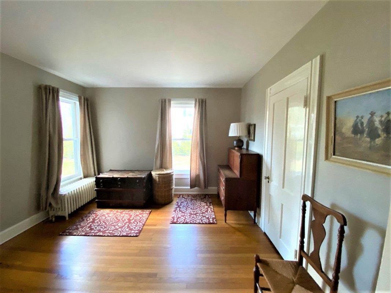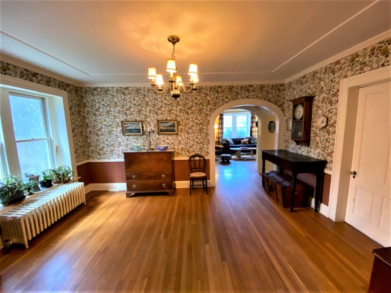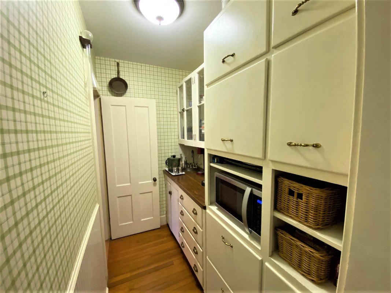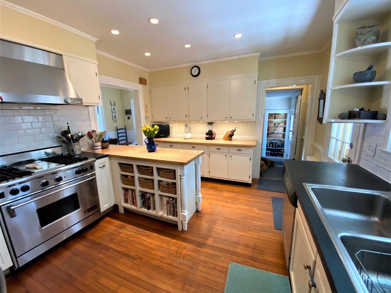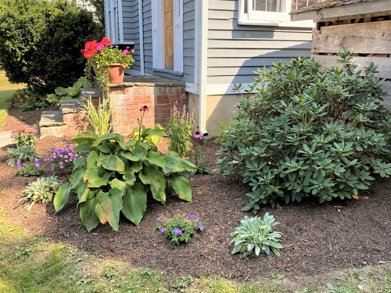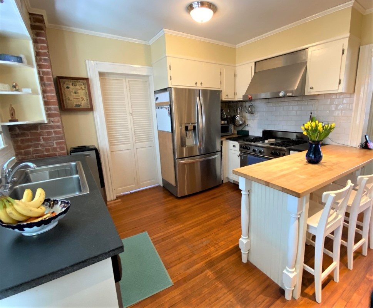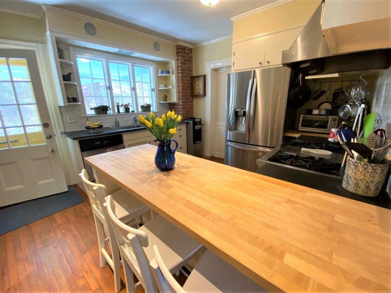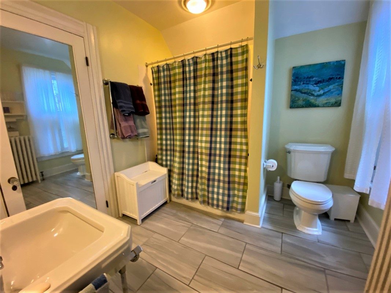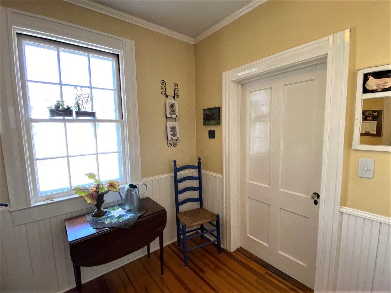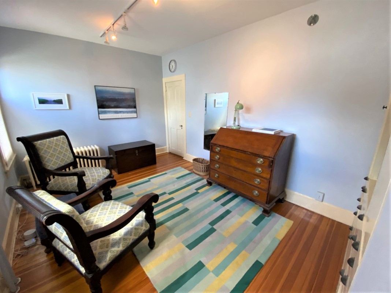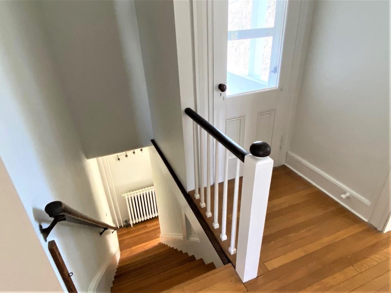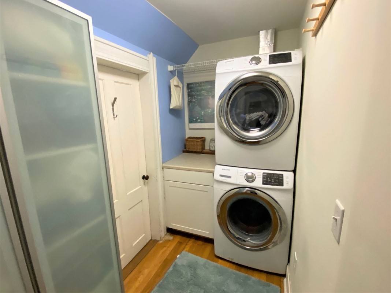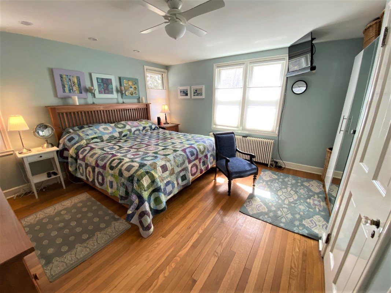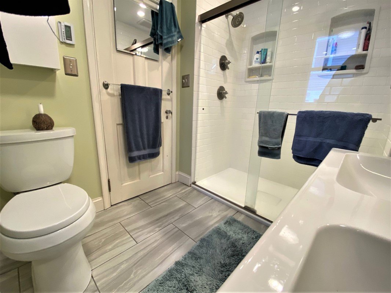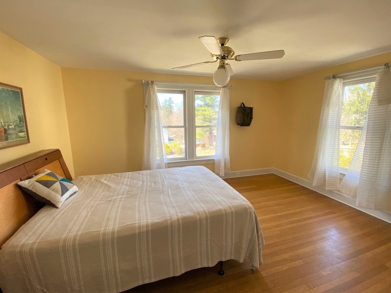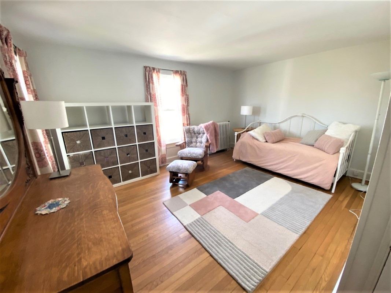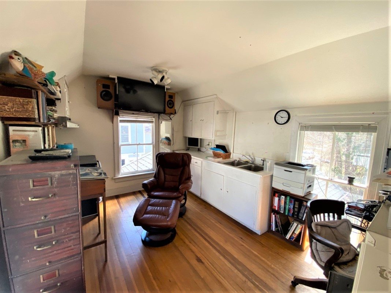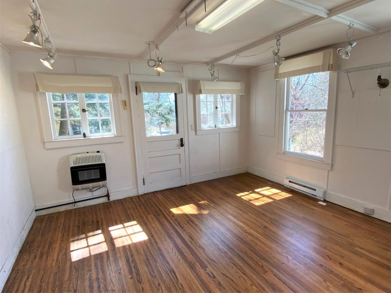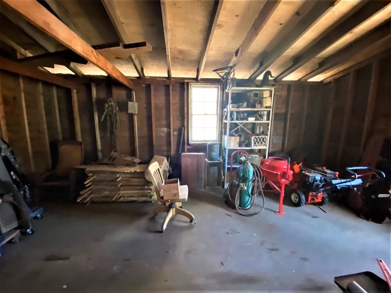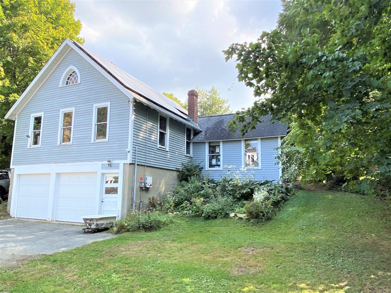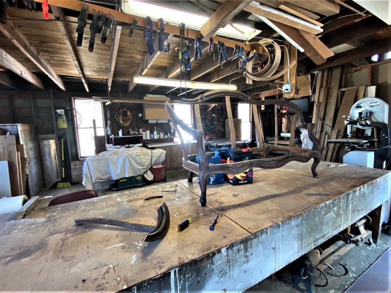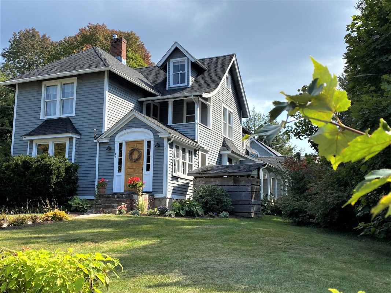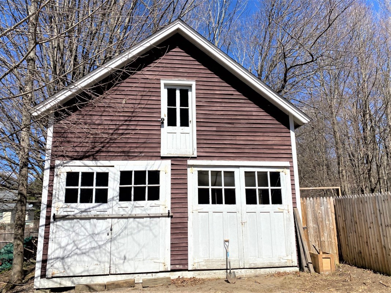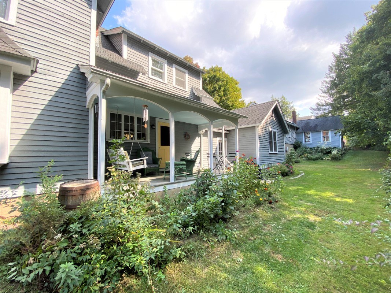Residential Info
FIRST FLOOR
Living Room: fireplace with wood stove, hardwood floors
Dining Room: hardwood floor
Kitchen: hardwood floors, granite and wood counters, breakfast bar
Office: hardwood floor
Full Bath: tub/shower
Bedroom: full bath, built-ins
Study: hardwood floors, built-ins
SECOND FLOOR
Bedroom: hardwood floors
Bedroom: hardwood floors
Bedroom: hardwood floors
Bedroom: hardwood floors
Full Bath: tub/shower
Office/Sewing room: hardwood floors
THIRD FLOOR
walk-up attic unfinished
FEATURES
Barn/studio, active solar with 6.6 kilowatts, pellet and wood stove, second floor porch
Property Details
Land Size: 0.28 Map: 6-12 Lot: 60
Vol.: 0072 Page: 0820 Zoning: residential
Easements: always check deed
Year Built: 1928
Square Footage: 3,226
Total Rooms: 10 BRs: 5 BAs: 3
Basement: unfinished
Foundation: concrete
Laundry Location: second floor
Number of Fireplaces or Woodstoves: 1
Floors: hardwood,
Windows: storm/screen, combination
Exterior: clapboard
Driveway: asphalt
Roof: asphalt
Heat: oil, pellet, wood stove, hot water radiator
Air-Conditioning: none
Hot water: domestic
Plumbing: mixed
Sewer: city connected
Water: city connected
Electric: circuit breakers
Cable/Satellite: available
Appliances: gas range, refrigerator, hood, microwave, dishwasher, dryer, washer
Mil rate: 25.98 Date: 2020
Taxes: $6,270 Date: 2020
Taxes change; please verify current taxes.
Listing Agent: Thomas McGowan
Listing Type: Exclusive


