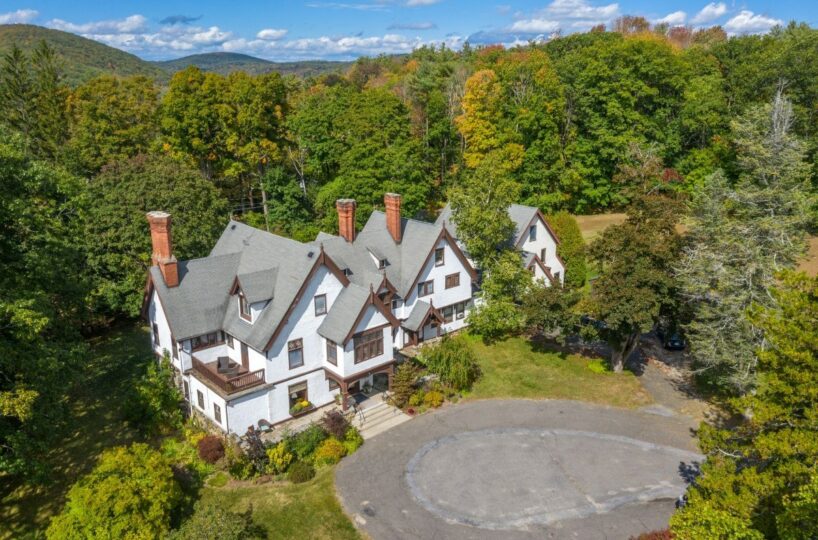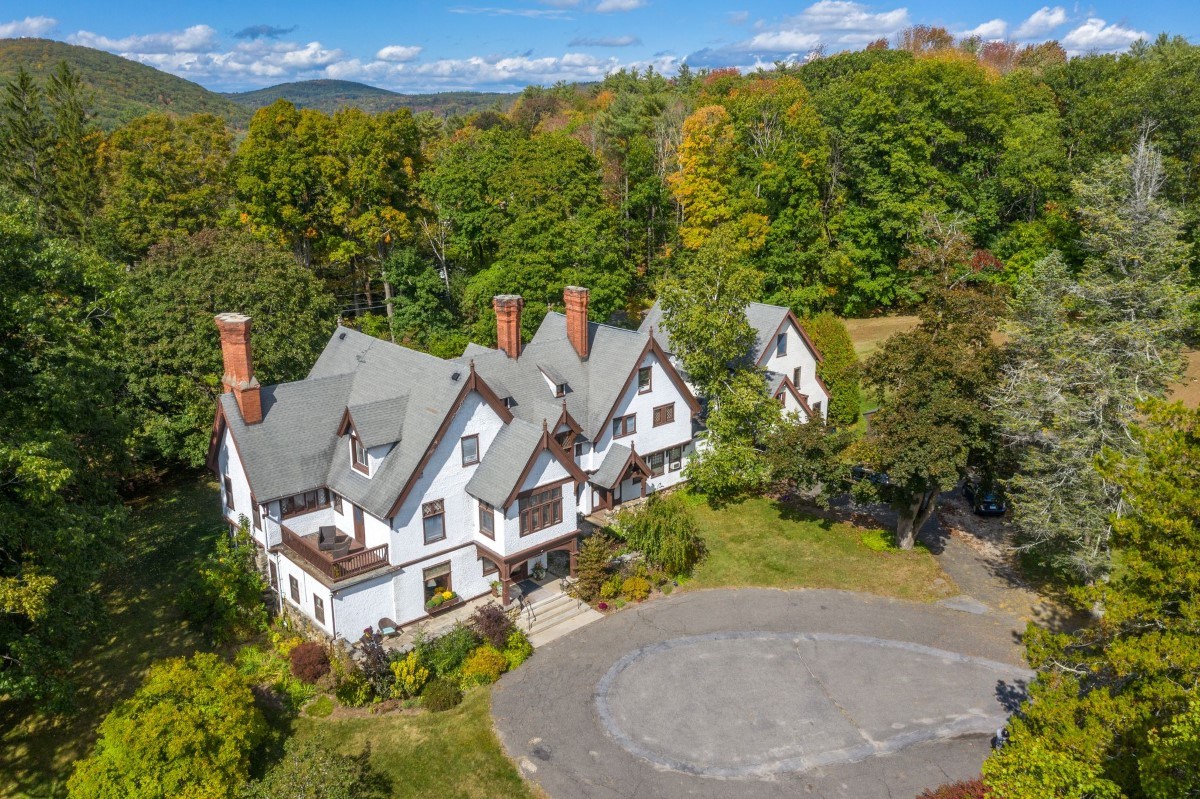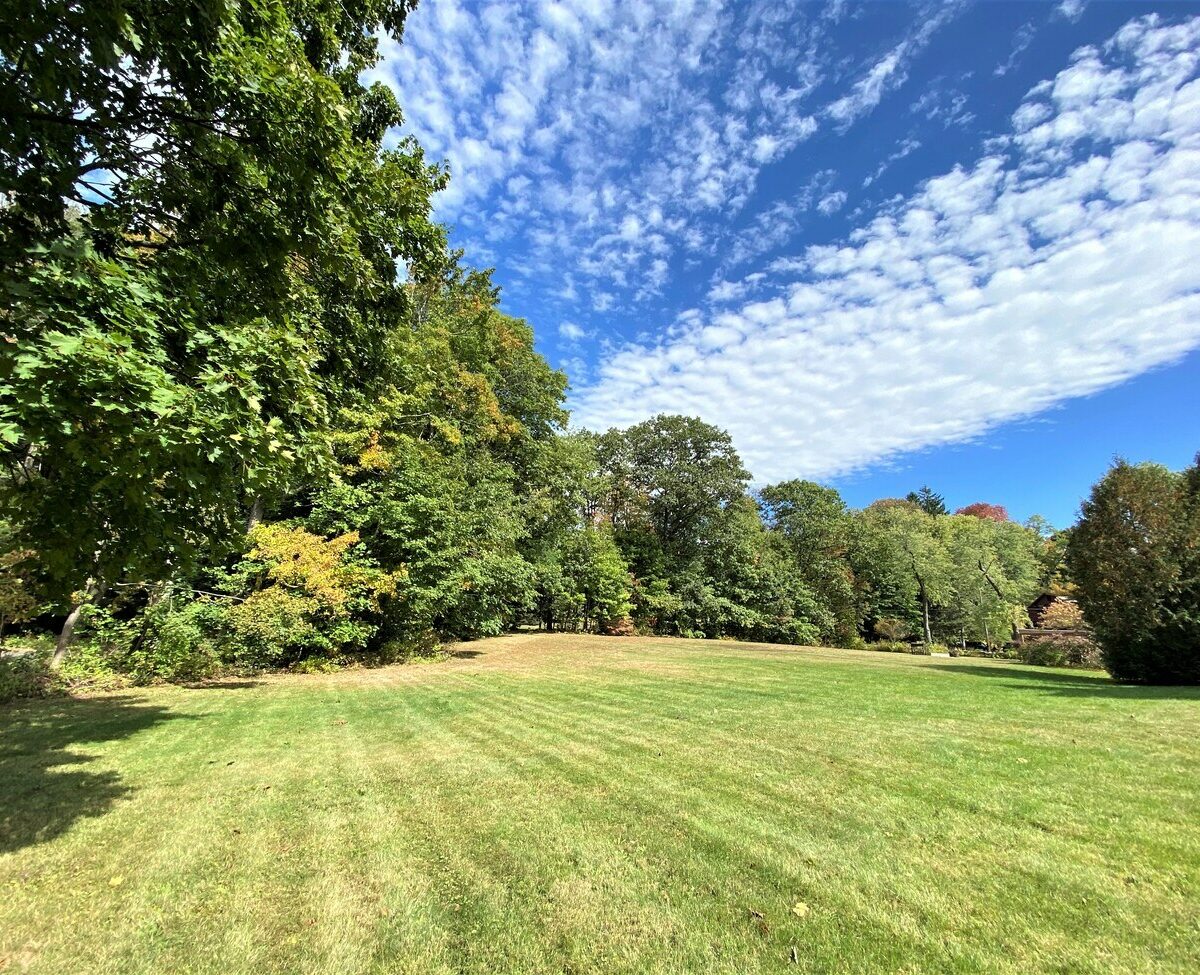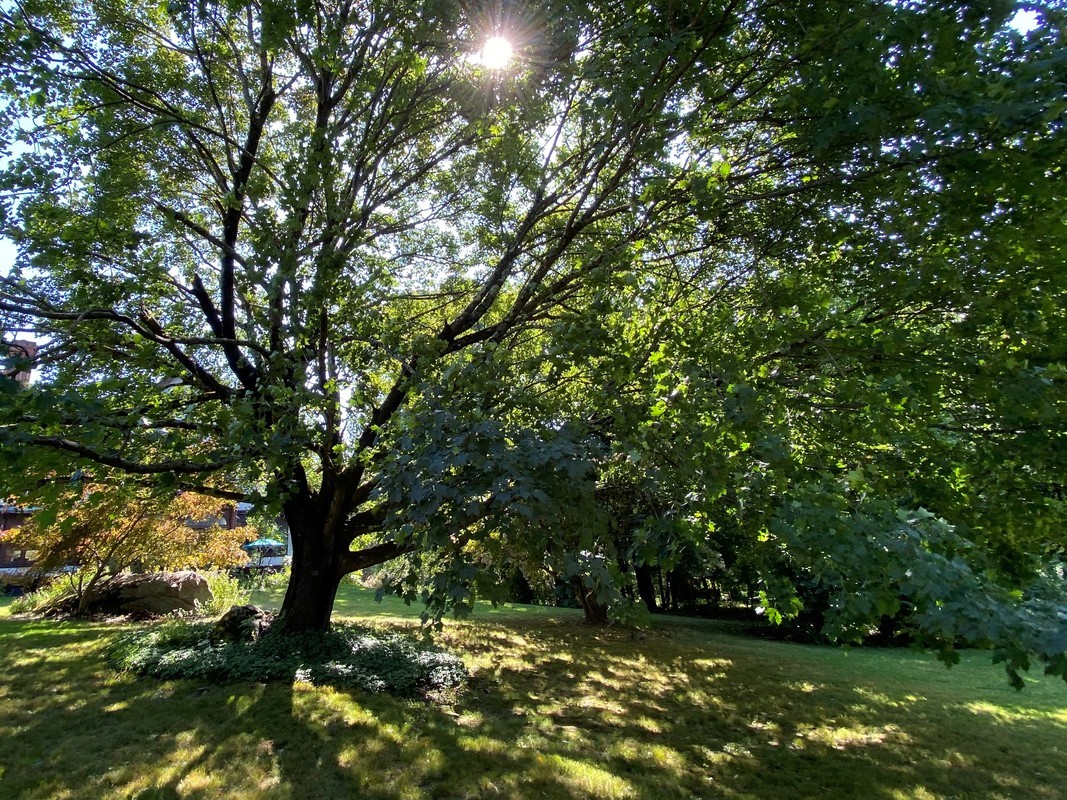EH# 4503mls# 170339685$1,195,000Norfolk, ConnecticutLitchfield County 6,940 Sq Ft 5.00 Acres 15 Bed 12/1 Bath
This historic English Tudor estate is located on over 5 private acres just a few blocks from the quaint village center in Norfolk, CT. Designed by famed architect Ehrick Rossiter in 1898, the estate features spacious rooms with stunning cherry woodwork, stained glass and leaded glass windows, 4 fireplaces, and balconies. The spacious first floor includes a large living room with a massive stone fireplace, a bright dining room with fireplace and stained glass windows, a baronial library, a bar, and a sunroom overlooking the rear gardens. A large commercial-style kitchen and butler’s pantry are ideal for entertaining. The estate is currently configured with 10 bedrooms and 9.5 baths on the second and third floors, including a master bedroom suite with fireplace and balcony. A large, light-filled annex is attached to the main estate, with spacious first-floor space, an additional 5 bedrooms, 3 baths, and a separate exterior entrance. The annex is perfect for a home office, gym, studio, and/or private guest quarters. The property includes acres of lawn, perennial gardens, and a wooded area with a brook, and is within walking distance from Norfolk’s country store deli, full-service restaurant, and miles of hiking trails. The property offers many possibilities for a grand residence with attached office/guest quarters or a weekend escape for entertaining family and friends. The property is currently used as a bed and breakfast, and the business is available to purchase for an additional price.
This historic English Tudor estate is located on over 5 private acres just a few blocks from the quaint village center in Norfolk, CT. Designed by famed architect Ehrick Rossiter in 1898, the estate features spacious rooms with stunning cherry woodwork, stained glass and leaded glass windows, 4 fireplaces, and balconies. The spacious first floor includes a large living room with a massive stone fireplace, a bright dining room with fireplace and stained glass windows, a baronial library, a bar, and a sunroom overlooking the rear gardens. A large commercial-style kitchen and butler’s pantry are ideal for entertaining. The estate is currently configured with 10 bedrooms and 9.5 baths on the second and third floors, including a master bedroom suite with fireplace and balcony. A large, light-filled annex is attached to the main estate, with spacious first-floor space, an additional 5 bedrooms, 3 baths, and a separate exterior entrance. The annex is perfect for a home office, gym, studio, and/or private guest quarters. The property includes acres of lawn, perennial gardens, and a wooded area with a brook, and is within walking distance from Norfolk’s country store deli, full-service restaurant, and miles of hiking trails. The property offers many possibilities for a grand residence with attached office/guest quarters or a weekend escape for entertaining family and friends. The property is currently used as a bed and breakfast, and the business is available to purchase for an additional price.
Residential Info
FIRST FLOOR
Foyer: Cherry woodwork, stained glass, 9ft.+ ceilings
Living Room: fireplace, hardwood, beams, stained glass windows, cherry woodwork, 9ft.+ ceilings
Dining Room: fireplace, hardwood, stained glass windows, 9ft.+ ceilings
Kitchen: commercial kitchen with all stainless steel
Library: hardwood floors, stained glass windows, built-ins
Bar Room: lounge with built-in seating, tile floor
Sunroom: freestanding gas stove with a view to grounds
SECOND FLOOR
This floor consists of 5 bedrooms all with full bathrooms, two with fireplaces, two whirlpool tubs, 9ft.+ ceilings, lounge area
THIRD FLOOR
Two third floor areas one with 3 Bedrooms and 3 full baths, the other has two bedrooms with shared bath
FEATURES
There is natural solid woodwork throughout the home along with beautiful stained and leaded glass windows.
An attached annex with 5 bedrooms, three full baths, garden area, gazebo with firepit, and brook.
Property Details
Land Size: 5 acres Map: 7-12 Lot: 193
Vol.: 0121 Page: 0359
Zoning: Residential/Commercial
Easements: always check the deed
Year Built: 1898
Square Footage: 6,940
Total Rooms: 23 BRs: 15 BAs: 12 full 1 half
Basement: unfinished, concrete floor, storage
Foundation: stone
Laundry Location: first floor
Floors: hardwood
Windows: leaded glass
Exterior: stucco
Driveway: asphalt
Roof: asphalt
Heat: oil
Air-Conditioning: none
Hot water: oil
Plumbing: mixed
Sewer: city connected
Water: city connected
Electric: circuit breakers
Cable/Satellite: available
Appliances: commercial refrigerator, dishwasher, gas stove, washer, dryer
Mil rate: 25.98 Date: 2020
Taxes: $15,197 Date: 2020
Taxes change; please verify current taxes.
Listing Agent: Thomas McGowan
Listing Type: Exclusive
Address: 69 Maple Ave, Norfolk Historic District, CT 06058











































