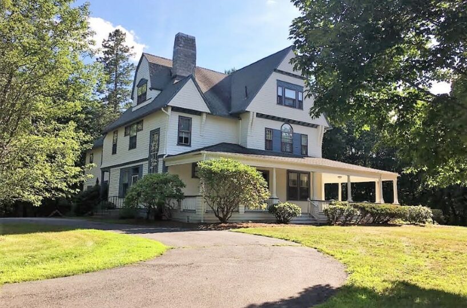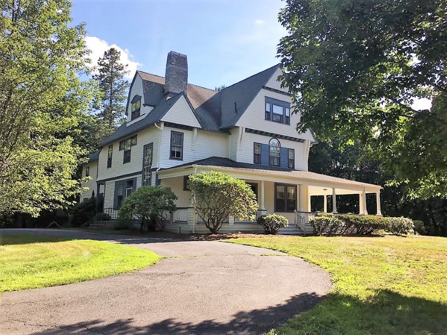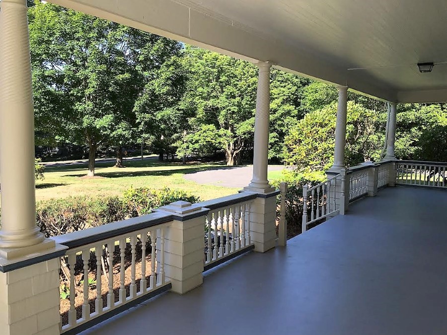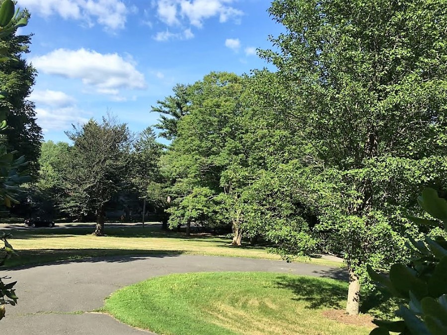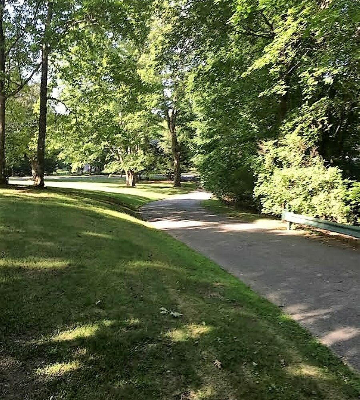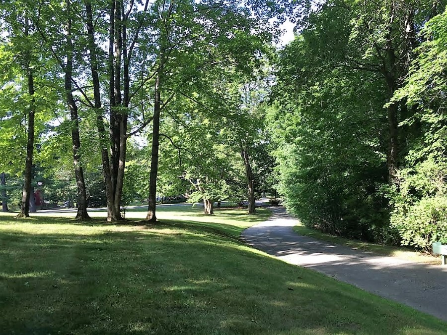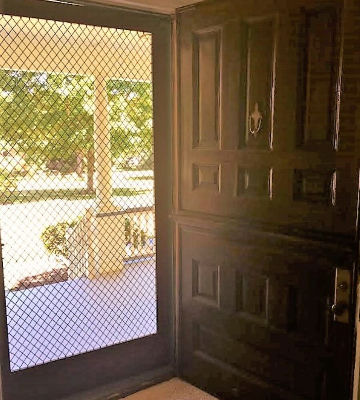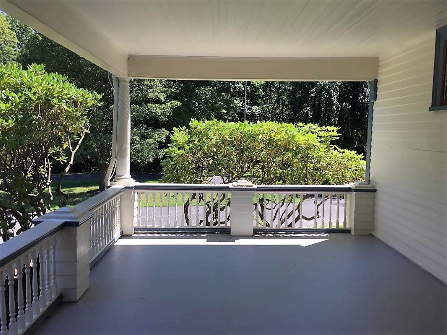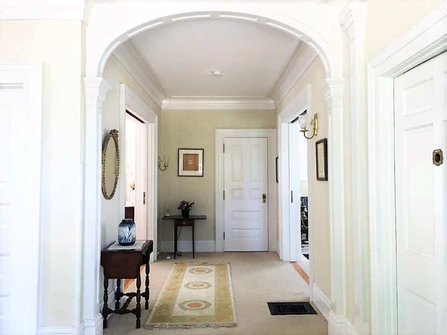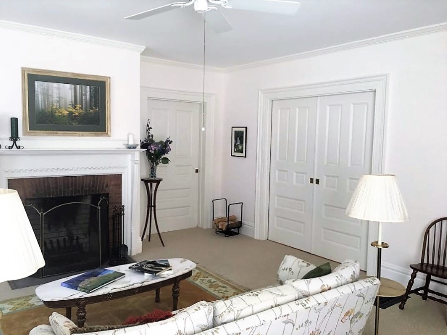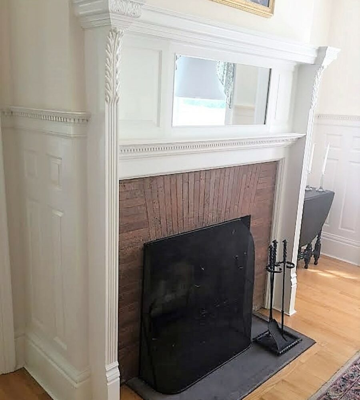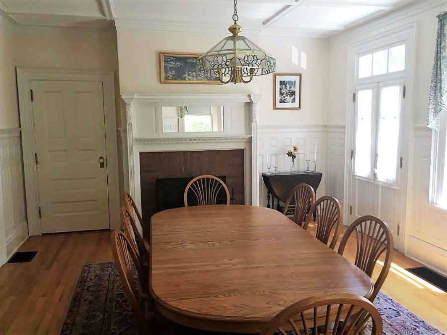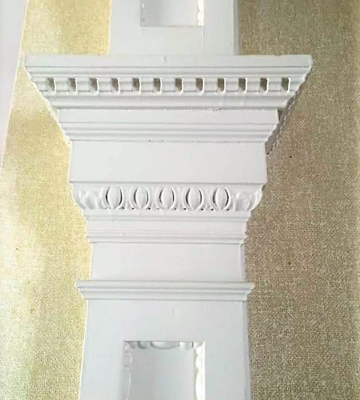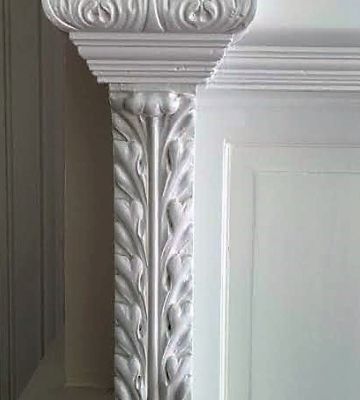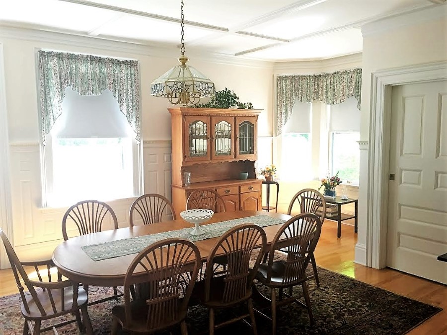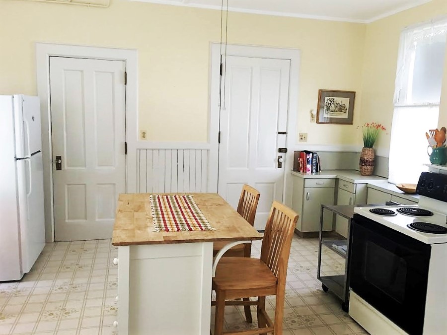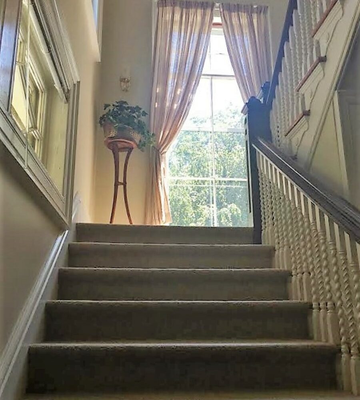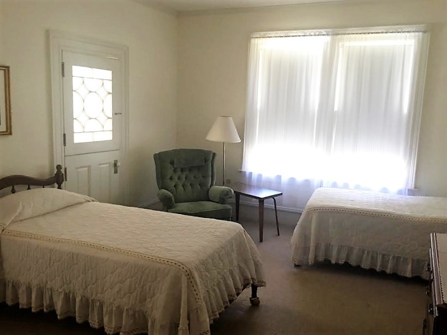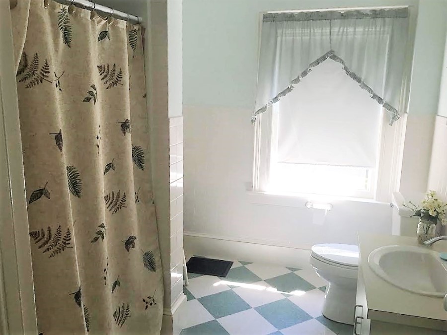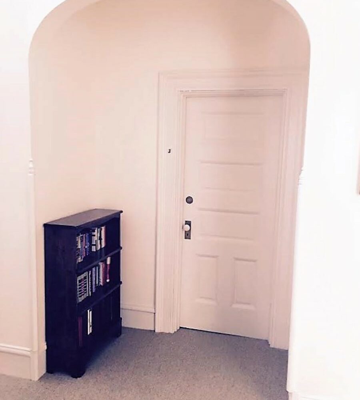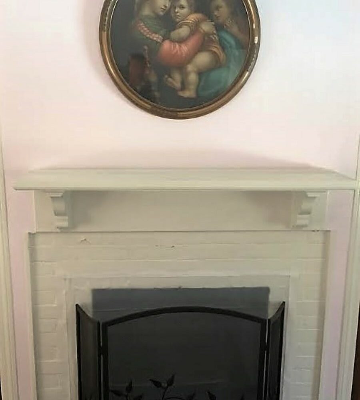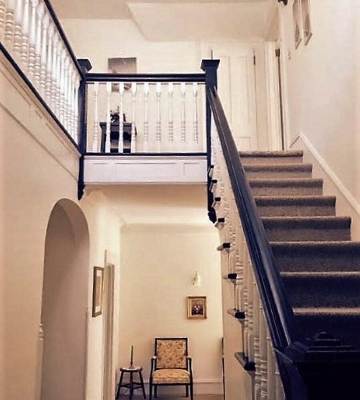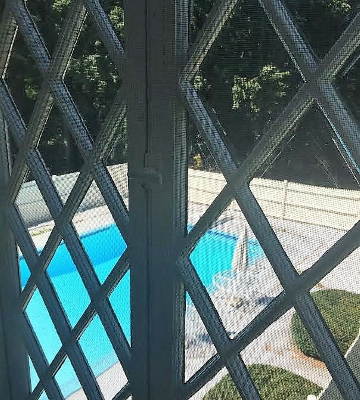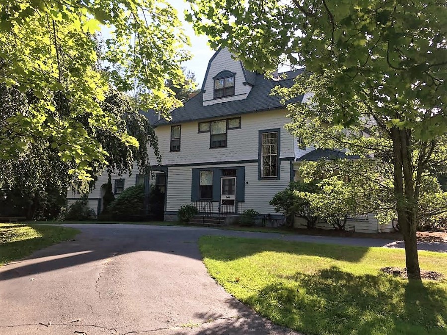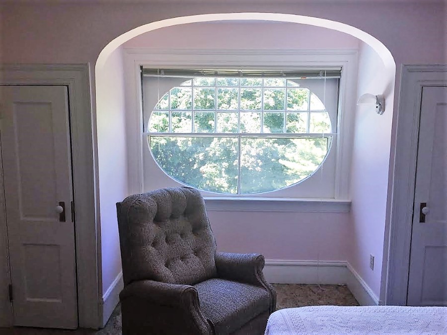Residential Info
FIRST FLOOR
Entrance: carpet 9ft+ ceilings
Living Room: fireplace, carpet, 9ft+ ceilings, pocket doors
Dining Room: bay window, hardwood floor, fireplace, formal, 9ft+ ceilings, pocket doors
Kitchen: Pantry, vinyl floor
Porch: Wrap-around
Den/Study: carpet, 9 ft+ ceilings
SECOND FLOOR
Bedroom: Carpet, Full Bath
Bedroom: Carpet, Full Bath
Bedroom: Carpet, Full Bath
Bedroom: carpet, fireplace
Full Bath: tub/shower, vinyl
Bedroom/Reading Room: carpet
THIRD FLOOR
Bedroom: carpet
Bedroom: carpet
Bedroom: carpet
Half Bath: vinyl
OUTBUILDING
Barn
FEATURES
Pool: Heated, vinyl in-ground
Property Details
Location: 106 Greenwoods Road East, Norfolk, CT 06058
Land Size: 5 acres Map: 6-12 Lot: 103
Vol.: 45 Page: 205 Zoning: Residential
Easements: Always check the deed
Year Built: 1875
Square Footage: 4,689/town records
Total Rooms: 12 BRs: 8 BAs: 4 full, 2 half
Basement: Concrete/full
Foundation: Stone
Hatchway: Yes
Attic: Storage
Laundry Location: First floor
Number of Fireplaces or Woodstoves: 3
Floors: Hardwood, carpet, vinyl
Windows: Full storms and screens
Exterior: Clapboard and wood shingle
Driveway: Asphalt
Roof: Asphalt
Heat: Oil
Oil Tanks: Two 275-gallon tanks in the basement
Air-Conditioning: Individual
Hot water: Oil
Plumbing: Mixed
Sewer: Public, connected
Water: Public, connected
Electric: 200 amps
Cable/Satellite Dish: Available
Alarm System: None
Appliances: Refrigerator, oven/range, hood, microwave, washer, dryer
Exclusions: None
Mil rate: 25.98 Date: 2020
Taxes: $13,135 Date: 2020
Taxes change; please verify current taxes.
Listing Agent: Thomas McGowan
Listing Type: Exclusive


