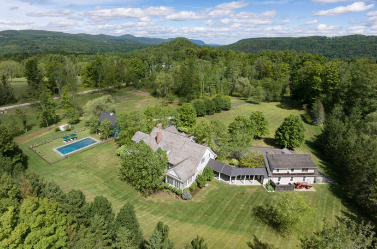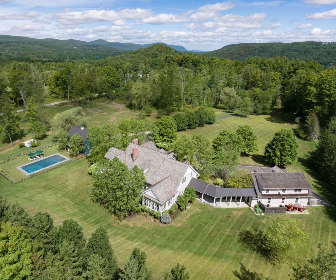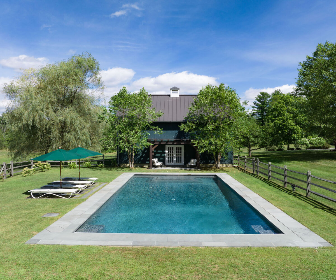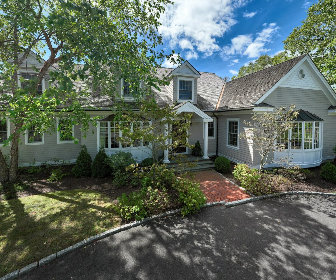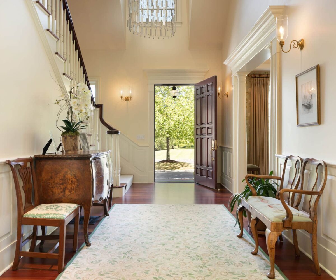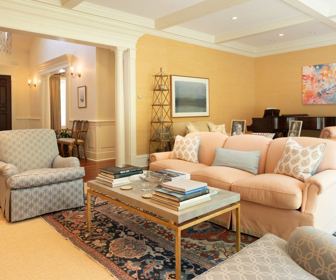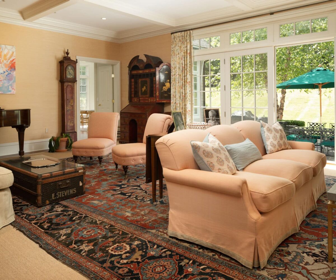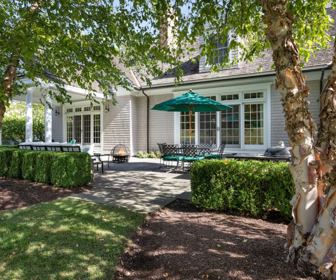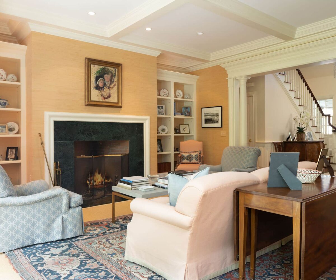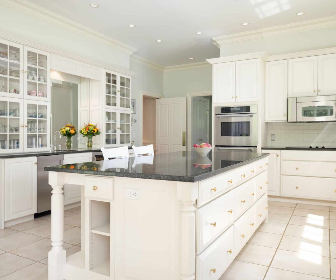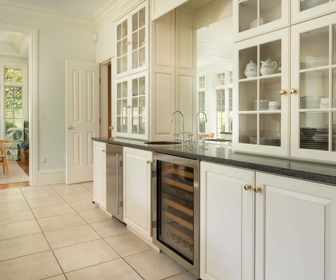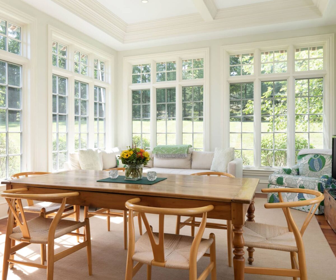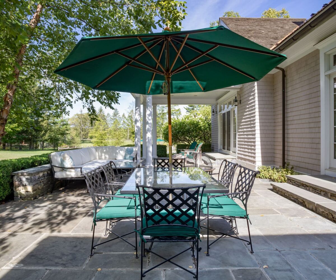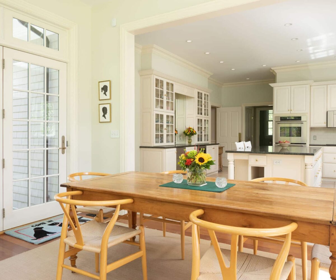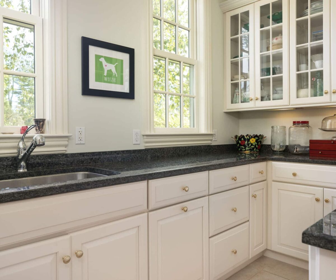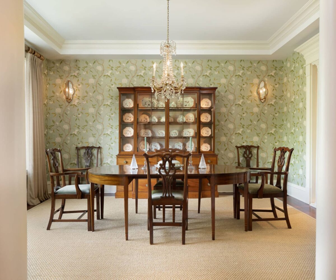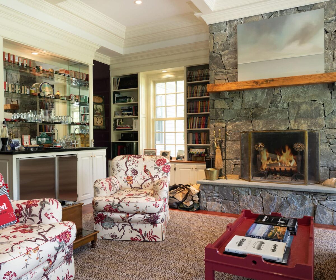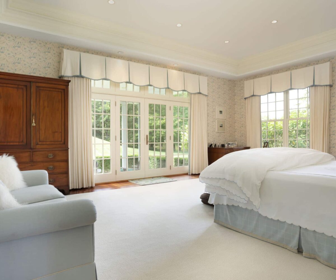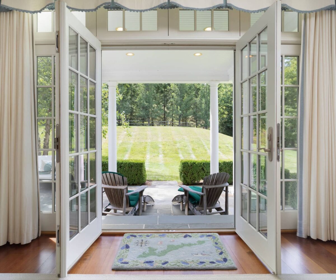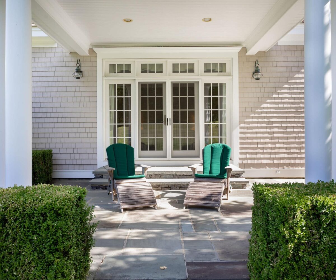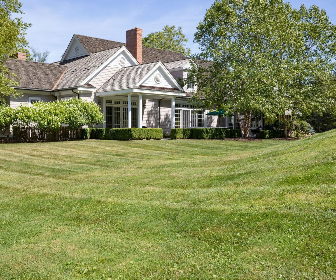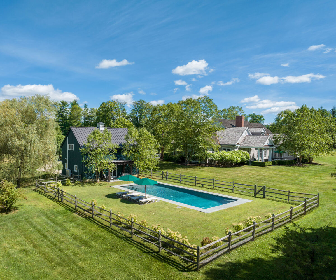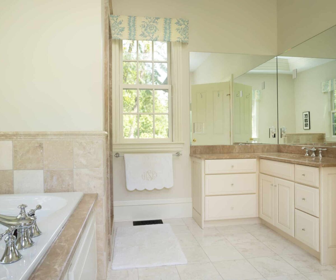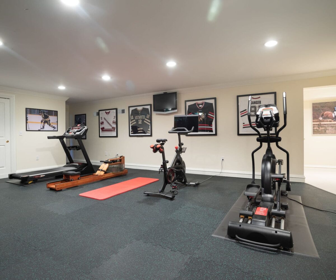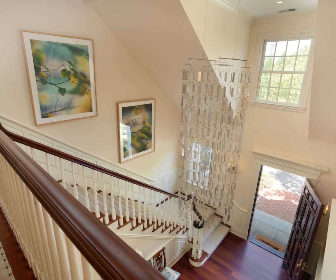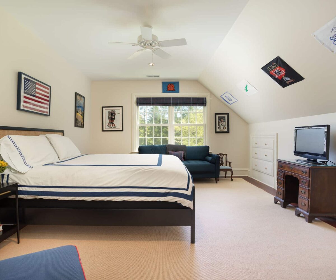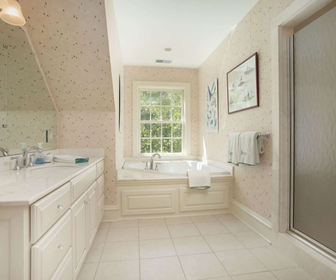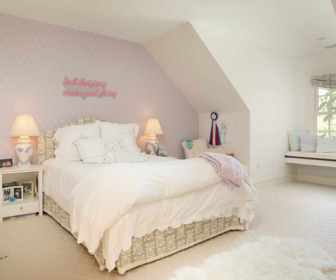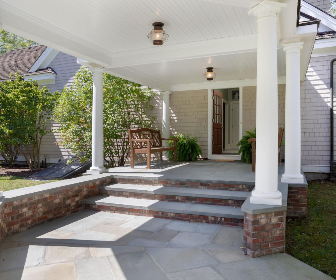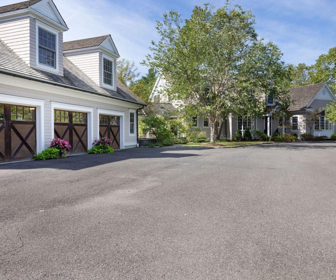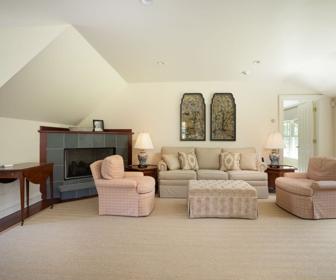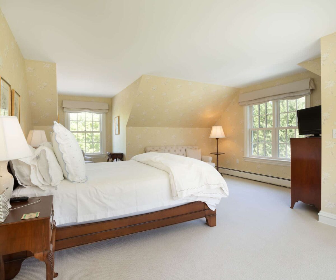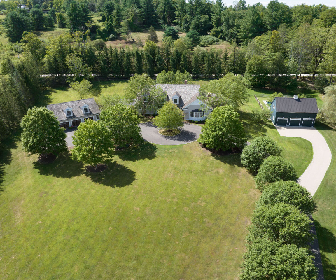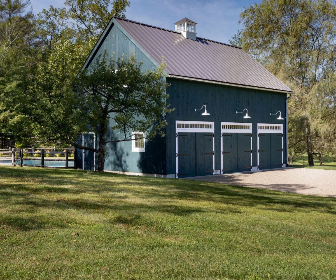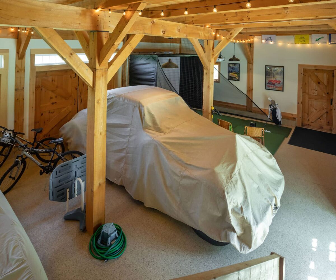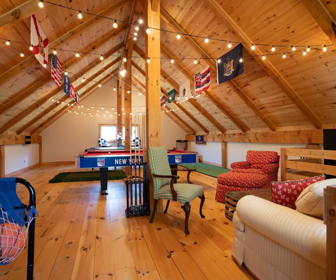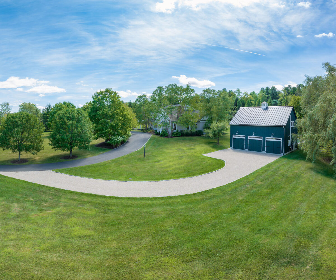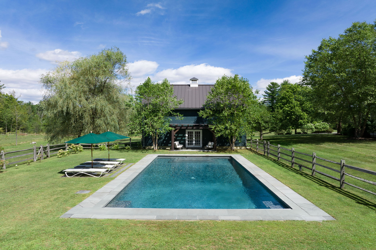EH# 5011mls# 170523270New Price! $3,995,000Salisbury, ConnecticutLitchfield County 4,779 Sq Ft 9.70 Acres 5 Bed 4/2 Bath
As you make your way up the long private driveway, the natural beauty surrounding you sets the stage for the luxury that awaits. Nestled in the picturesque Litchfield Hills of Connecticut, this magnificent Shingle-style home offers the perfect blend of privacy and luxury. The house is nestled in a park-like setting with open-level lawns, stone walls, and a woodland backdrop for complete seclusion.
Upon arrival, the stunning facade of the home welcomes you with a perfect blend of traditional architecture and modern design. High-end finishes, expansive windows, and cherry flooring enhance the open-concept floor plan. The natural light that floods the home creates a warm and inviting atmosphere. The formal living room, with its fireplace and French doors that lead to a bluestone patio, is the perfect place to entertain guests. The chef's kitchen, equipped with top-of-the-line Subzero and Thermador appliances, makes hosting dinner parties a breeze and is connected to a large sunroom for informal entertaining. The primary suite is a true retreat with high ceilings, a private outdoor patio, and a spa-like bathroom. The lower level offers a versatile space, with a gym, playroom with fireplace, bedroom, and full bathroom, perfect for guests or as a rental. The 3-car garage is connected to an apartment by an outdoor breezeway for added convenience.
The home also offers a heated inground gunite pool and party barn with an additional 3-car storage space, providing the perfect venues for hosting events and celebrations. The pool area, surrounded by nature and tranquility, is ideal for relaxing and soaking up the sun. The party barn, with ample space for guests and plenty of parking, is perfect for hosting events and gatherings.
This great country house is just a short drive from New York City and trains, making it the perfect blend of country living and city convenience. The Litchfield Hills of Connecticut is known for its natural beauty, outdoor activities, and charming small towns. The area offers plenty of opportunities to explore and enjoy, whether you're into hiking, skiing, or simply taking in the scenery.
This property is truly one-of-a-kind and offers a unique opportunity to own a piece of luxury in the Litchfield Hills of Connecticut. The home, with its secluded location, private driveway, and impeccable finishes, is sure to impress even the most discerning buyers. This is an opportunity to own a piece of paradise in one of the country's most beautiful and sought-after areas. With easy access to NYC and trains, this home offers the perfect escape from the hustle and bustle of the city without sacrificing convenience. Luxury in a truly unique and tranquil setting.
As you make your way up the long private driveway, the natural beauty surrounding you sets the stage for the luxury that awaits. Nestled in the picturesque Litchfield Hills of Connecticut, this magnificent Shingle-style home offers the perfect blend of privacy and luxury. The house is nestled in a park-like setting with open-level lawns, stone walls, and a woodland backdrop for complete seclusion.
Upon arrival, the stunning facade of the home welcomes you with a perfect blend of traditional architecture and modern design. High-end finishes, expansive windows, and cherry flooring enhance the open-concept floor plan. The natural light that floods the home creates a warm and inviting atmosphere. The formal living room, with its fireplace and French doors that lead to a bluestone patio, is the perfect place to entertain guests. The chef’s kitchen, equipped with top-of-the-line Subzero and Thermador appliances, makes hosting dinner parties a breeze and is connected to a large sunroom for informal entertaining. The primary suite is a true retreat with high ceilings, a private outdoor patio, and a spa-like bathroom. The lower level offers a versatile space, with a gym, playroom with fireplace, bedroom, and full bathroom, perfect for guests or as a rental. The 3-car garage is connected to an apartment by an outdoor breezeway for added convenience.
The home also offers a heated inground gunite pool and party barn with an additional 3-car storage space, providing the perfect venues for hosting events and celebrations. The pool area, surrounded by nature and tranquility, is ideal for relaxing and soaking up the sun. The party barn, with ample space for guests and plenty of parking, is perfect for hosting events and gatherings.
This great country house is just a short drive from New York City and trains, making it the perfect blend of country living and city convenience. The Litchfield Hills of Connecticut is known for its natural beauty, outdoor activities, and charming small towns. The area offers plenty of opportunities to explore and enjoy, whether you’re into hiking, skiing, or simply taking in the scenery.
This property is truly one-of-a-kind and offers a unique opportunity to own a piece of luxury in the Litchfield Hills of Connecticut. The home, with its secluded location, private driveway, and impeccable finishes, is sure to impress even the most discerning buyers. This is an opportunity to own a piece of paradise in one of the country’s most beautiful and sought-after areas. With easy access to NYC and trains, this home offers the perfect escape from the hustle and bustle of the city without sacrificing convenience. Luxury in a truly unique and tranquil setting.
Residential Info
FIRST FLOOR
Private circular drive with a brick herringbone walkway leads you to covered columned bluestone entrance
Entrance: Two story entrance foyer with paneled molding leads you to living and dining rooms
Living Room: coffered ceiling with recessed lighting, extensive crown moldings, seagrass wallpaper, built-in bookcases, marble surround wood burning fireplace, and French doors leading to bluestone patio
Dining Room: bow window, tray ceiling, (2) columned enhances
Kitchen: Tiled floor, granite island with seating, wet bar with Subzero wine refrigerator and ice maker, custom cabinetry, Thermador electric cooktop with double wall ovens, and Subzero refrigerator.
Sunroom: directly off kitchen; (3) sets of large windows with outdoor awnings, wood floors, tray ceiling with glass door leading to an outdoor patio.
Pantry Room: tiled floor, glass-facing cabinets, dishwasher, granite countertop, stainless steel sink.
Mudroom: enter through covered walkway to detached garage, tiled floor, deep coat closet with washer and dryer area
Half Bath: off kitchen
Family Room: built-in bookcases, bow window, recessed lighting, wood-burning stone fireplace with raised hearth, wet bar with refrigerator and ice maker
Half Bath: off family room
Primary Bedroom: wood floors, recessed lighting, 10' tray ceilings, French doors to private covered patio, (2) walk-in closets
Primary Bath: tiled floors, (2) marble vanities, a spa tub, tiled shower with glass door.
Terrace: bluestone with stonewall, connecting kitchen, living and primary bedroom all leading to pool/party barn
SECOND FLOOR
Gracious staircase, extra wide with custom nailed runner
Laundry Room
Walk-in Cedar Closet
Bedroom (2): carpet, dormer window with sitting bench, built-in dresser, ceiling fan
Full Ensuite Bath: tiled floor, large vanity, tiled tub/shower
Bedroom (3): wood floors, 2 built-in dressers, ceiling fan, closet
Full Ensuite Bath: tiled floor, large vanity, tub, and tiled shower
LOWER LEVEL
Gym Room: soft flooring
Den Room: carpeted with wood burning stone fireplace, bookcases
Bedroom (4): (2) closets
Full Bath: tiled floor, shower and vanity
Storage/Mechanical Room
GARAGE/APARTMENT
3 bay garage, painted concrete floors, utility closet, heated with 22amp electric Audi charger
Second Floor: one bedroom apartment with gas fireplace and full bathroom
Open breezeway connects to primary residence
BARN/POOL HOUSE
Vertical board exterior with metal roof, 3 bays with party room on 2nd floor, Rear door opens to an inground gunite pool
FEATURES
Professional landscaped
Inground gunite pool, heated with sun shelf seating and auto cover.
Horse shed
Property Details
Location: 235 Farnum Rd. Lakeville, CT 06039
Land Size: 9.70 M/B/L: 7/11/1
Vol./Page: 225/401
Survey: # 2231 Zoning: RR1
Year Built: 2005
Square Footage: Main House: 4,779 (town) plus 3,288 (finished basement)
Garage apartment: 676 (town)
Total Rooms: 7 BRs: 5 BAs: 4 full, 2 half
Basement: finished
Foundation: poured concrete
Hatchway: walkout
Laundry Location: 1st and 2nd floors
Number of Fireplaces: 2
Type of Floors: wood (cherry), tile, carpet
Windows: thermopane
Exterior: cedar shingle
Driveway: paved with Belgian block
Roof: cedar shake and seamless metal
Heat: oil ( 2 tanks in basement)
Air-Conditioning: central air in main house/window units in garage apartment
Hot water: off boiler
Sewer: septic
Water: town
Electric: 400 amp
Generator: yes
Exclusions: Dining room chandelier and sconces, entry foyer sconces and hanging sculpture, powder room sconces
Mil rate: $11.00 Date: July 2022
Taxes: $ 17,180 Date: July 2022
Taxes change; please verify current taxes.
Listing Type: Exclusive

Address: 235 Farnum Road, Lakeville, CT 06039


