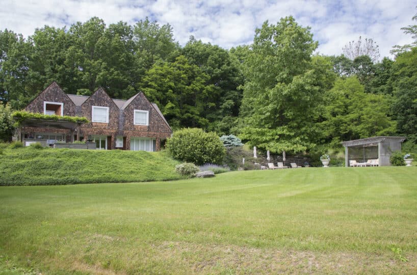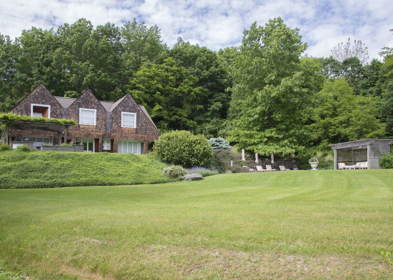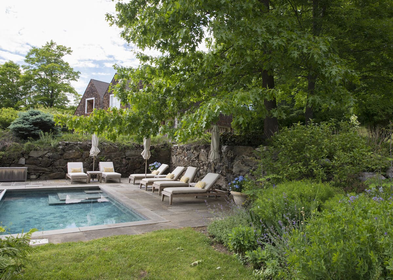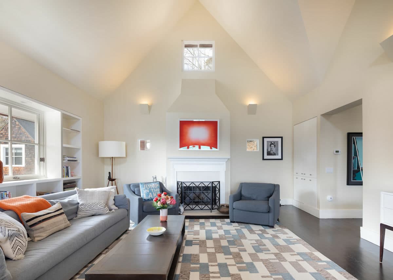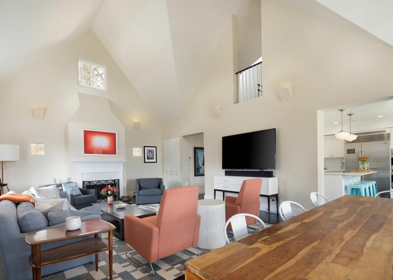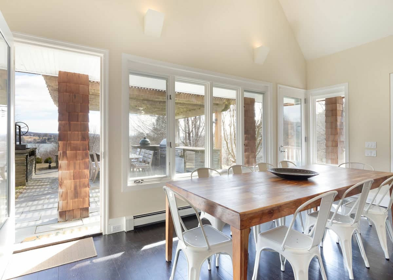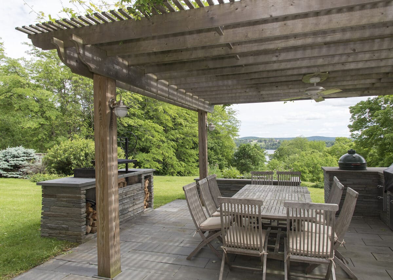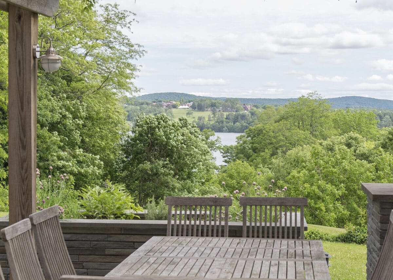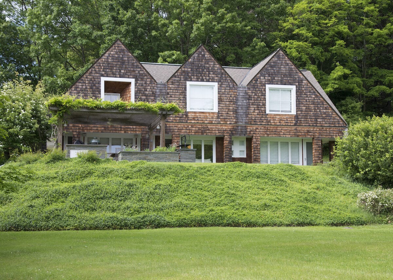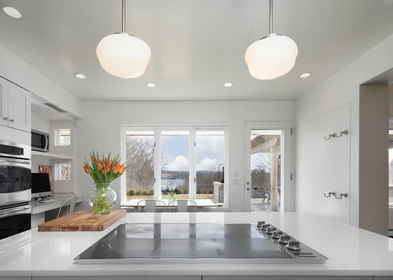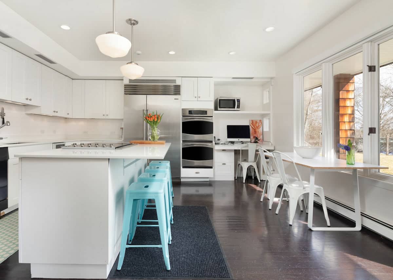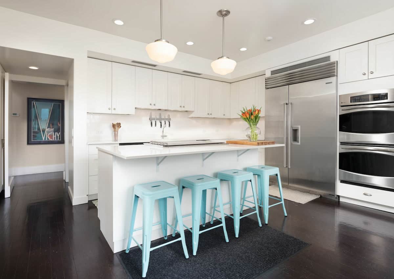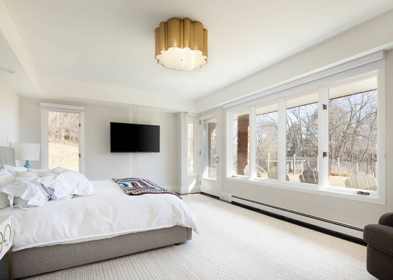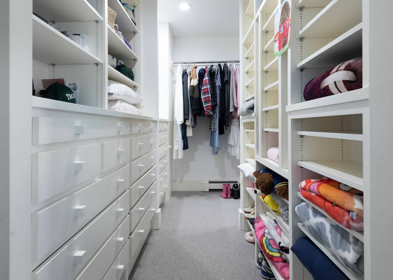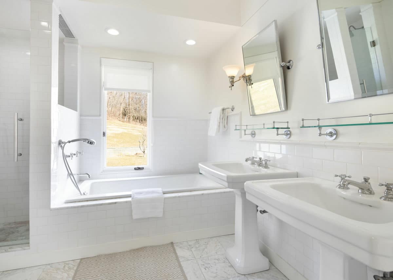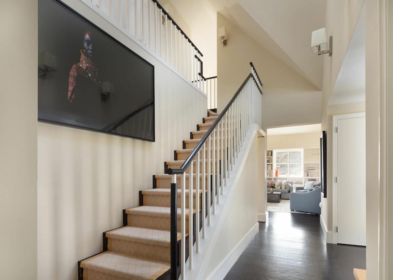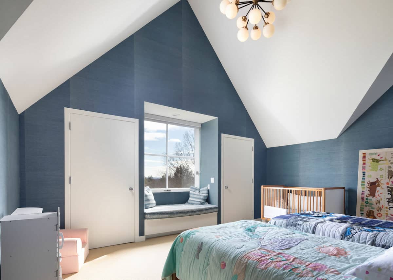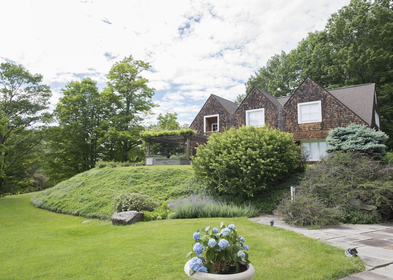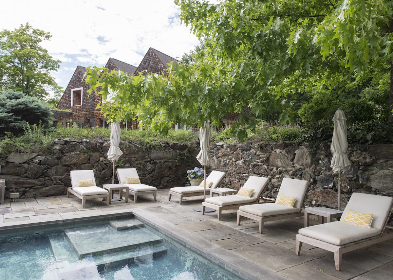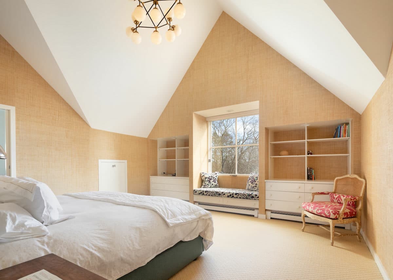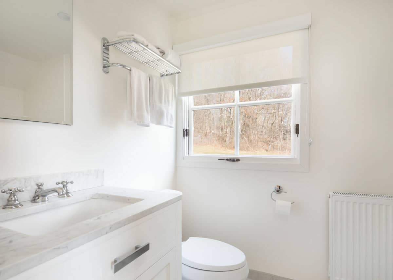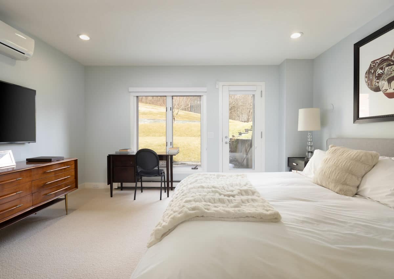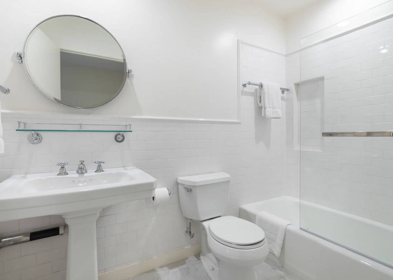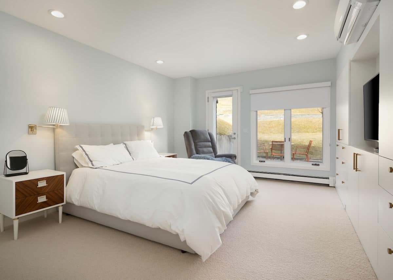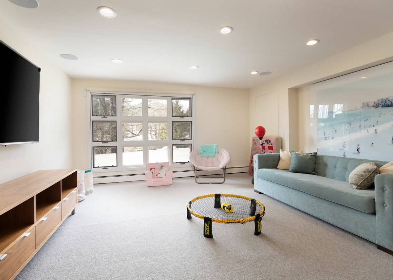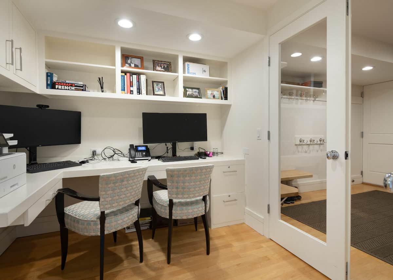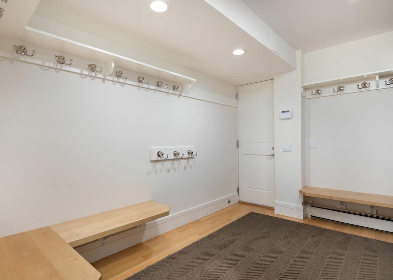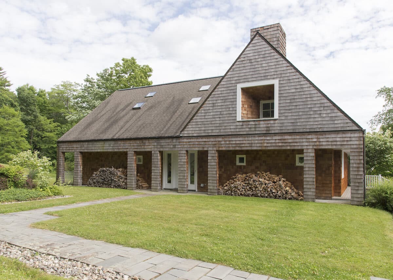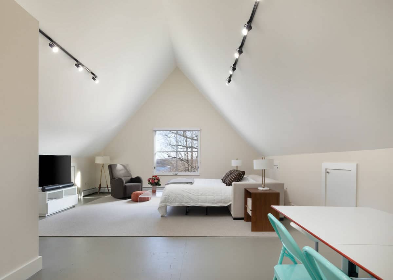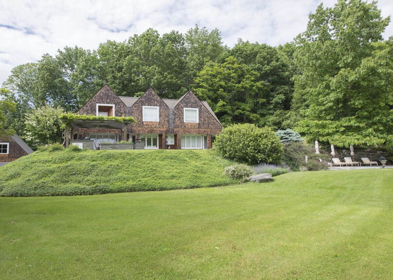Property Features
- Finished Studio
- Gunite Pool
- In-town Location
- Lake Views
- Perrenial Garden
Residential Info
FIRST FLOOR
Front Hall: woods floors, coat closet
Half Bath: wood floors, floor, pedestal sink
Living Room/Dining Room: wood floor, 18 ft cathedral ceiling, fireplace, glass doors to bluestone terrace and outdoor dining, open to the kitchen, built-in bookcases
Kitchen: wood floors, stone countertop island with Viking cooktop with downdraft vent, stone counters, subway tile backsplash, wood cabinets, built-in bookcases, built-in pantry and storage, Subzero refrigerator, and freezer, KitchenAid dishwasher, Marvel wine cooler, GE Profile double wall oven
Terrace and Outdoor dining: south-facing bluestone pergola covered terrace with two stone cooking islands with bluestone counters, wood-fired grill, built-in Lynx barbeque, Lynx stainless steel built-in cabinetry with stainless steel sink and refrigerator, built-in Big Green Egg, ceiling fan, sconce lighting, raised stone herb garden, and views over Lakeville Lake
Primary Bedroom: wood floors, large walk-in closet with custom built-ins, south-facing views with door out to a terrace
Master Bath: marble floors, 2 pedestal sinks, walk-in tile, and marble shower, Kohler soaking tub with marble surround
SECOND FLOOR
Landing: wood floor with a carpet runner, built-in storage, and skylights
Bedroom 1: carpet, built-in cabinetry with window seat, built-in dressers, 14 ft vaulted ceiling
Bedroom 2: carpet, built-in cabinetry with window seat, built-in dressers, 14 ft vaulted ceiling, walk-in closet
En Suite bath: tiled floor with radiant heat, vanity tiled tub shower
Bedroom 3: carpet, built-in cabinetry, vaulted ceiling
Full Bath: tile floor, skylight, built-in cabinetry, two pedestal sinks, bathtub and tile shower, private water closet
LOWER LEVEL
Mud Room: wood floors, built-in benches, coat racks, shelving, glass doors to office
Office: wood floor, built-in desk
Rec Room: carpet, built-in cabinetry
Bedroom 4: carpet, closet, built-in cabinetry, door out to private bluestone terrace
Bedroom 5: carpet, closet, built-in cabinetry, door out to private bluestone terrace
Full Bath: tile floor, tile wainscot, vanity sink, tub/shower
Full Bath: tile floor with radiant heat, tile wainscot, pedestal sink, shower
Laundry Room: Whirlpool washer, Maytag dryer, built-in cabinetry, utility sink
Mechanical Room: painted concrete floor, washer
GARAGE
2 Car detached: with electric openers
Finished Studio: with Full Bath above garage
FEATURES
Views: views to the south and across Lakeville Lake
Pool: lined, bluestone surround, heated, gunite, covered pergola, ceiling fan, automatic electric cover, views from the pool, stone foundation enclosure
Outdoor Patio and Kitchen: bluestone patio, pergola, Lynx outdoor grill, stainless steel sink, refrigerator, cabinetry, outdoor wood grill, Argentinian wood-fired grill, and built-in Green Egg
Garage/Studio: large, finished studio space with full bath above the 2-bay
Gardens: perennial gardens
Property Details
Location: 15 Harrison Lane, Lakeville, CT 06039
Land Size: 3.6 acres Map: 45 Lot: 11
Vol.: 177 Page: 663
Zoning: RR
Year Built: 1988
Square Footage: 5,090 sq ft (Town Tax Card)
Total Rooms: 11 BRs: 6 BAs: 5 and 1 half
Basement: full
Foundation: concrete
Hatchway: no
Attic: none
Laundry Location: lower level
Floors: oak wood floors, carpet, and tile
Windows: custom casements
Exterior: cedar shake shingles
Driveway: Asphalt
Roof: architectural asphalt shingle
Heat: Weil McClain oil furnace, baseboard radiators, radiant heat
Oil Tanks: (2) 275 gal in basement
Air-Conditioning: central
Hot water: Everhot off furnace
Sewer: town
Water: town
Electric: 200 amps
TV: cable
Internet: cable
Generator: yes, auto testing
Alarm System: yes
Appliances: included as described
Exclusions: the light fixture in the first floor Primary Bedroom.
Mil rate: $11 Date: 2023
Taxes: $12,086.80 Date: 2023
Taxes change; please verify current taxes.
Listing Agents: Elyse Harney Morris


