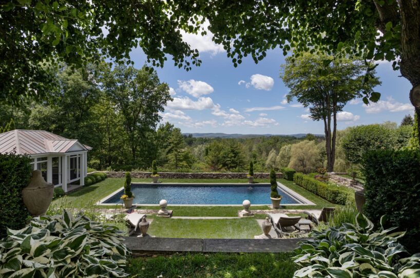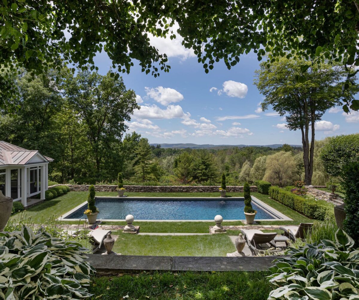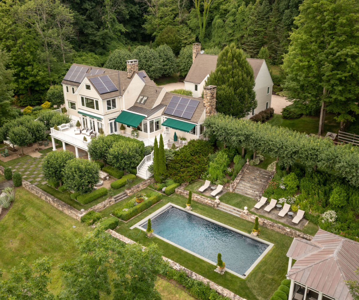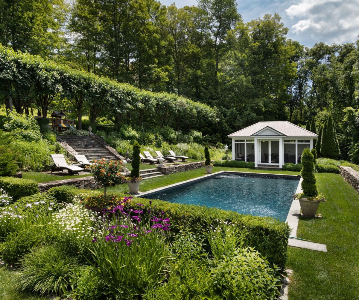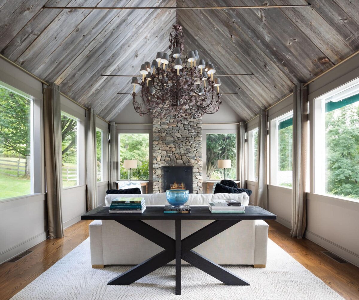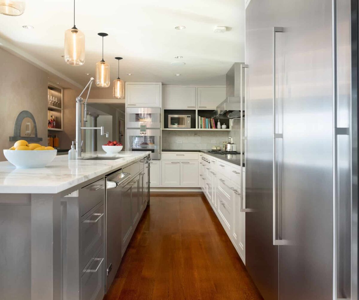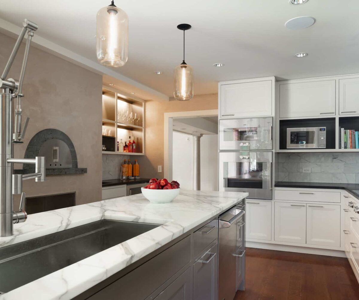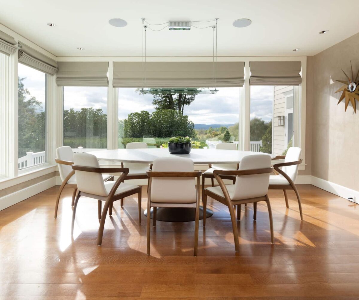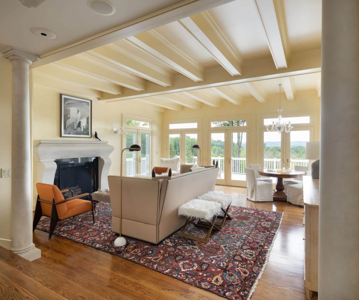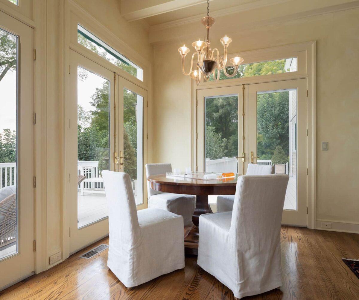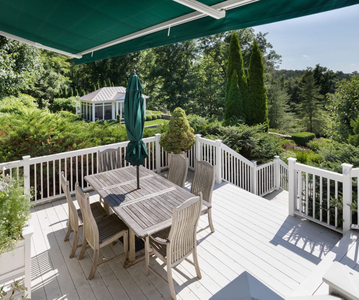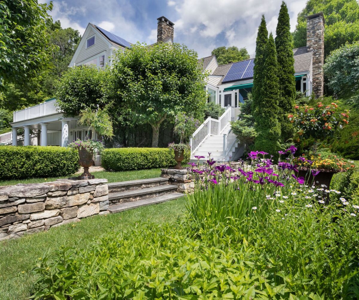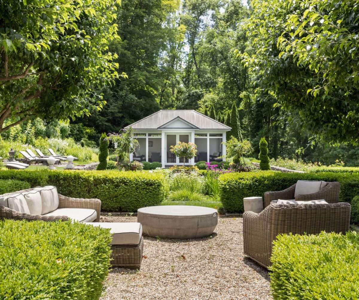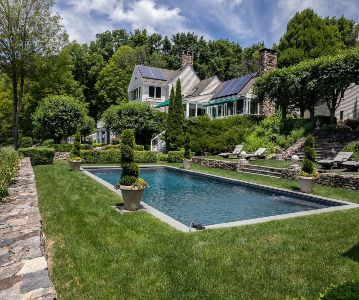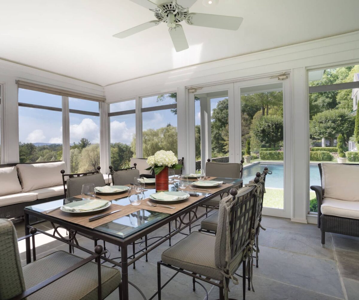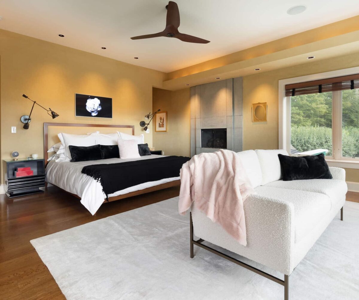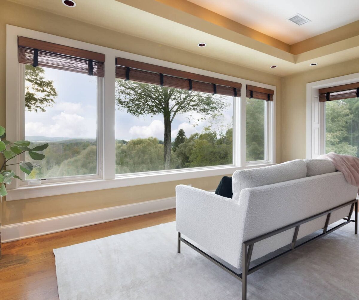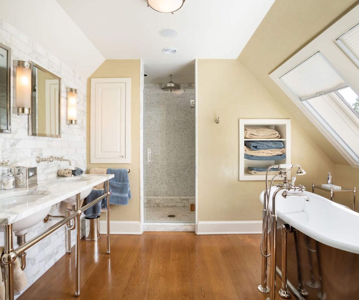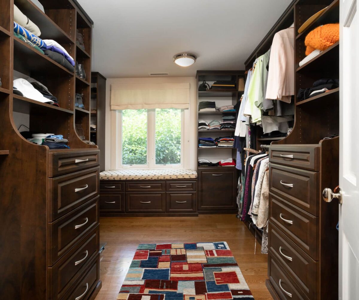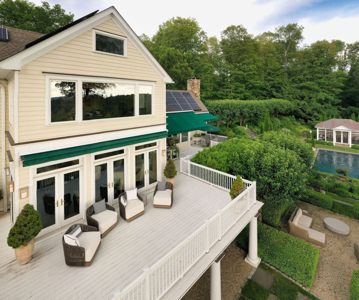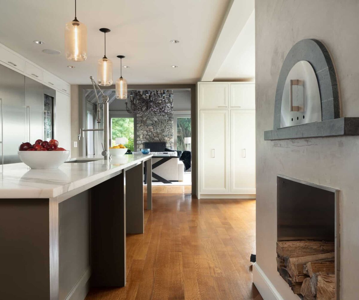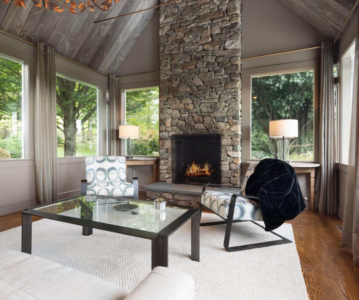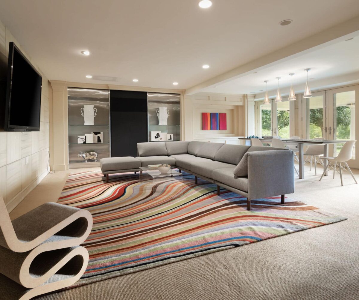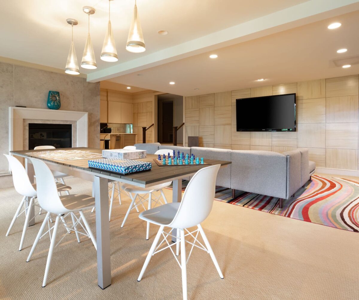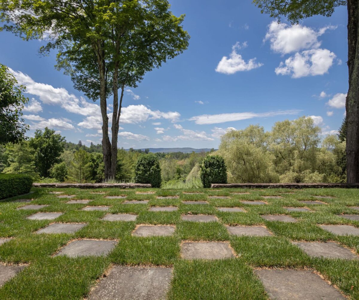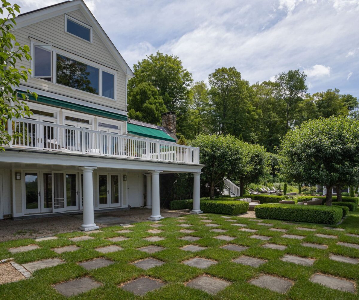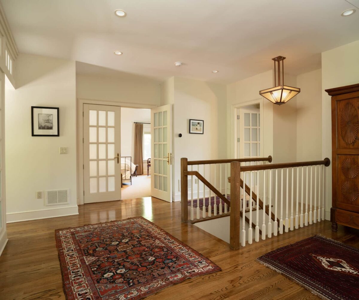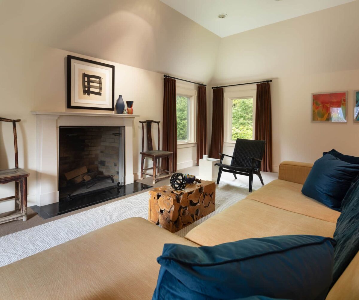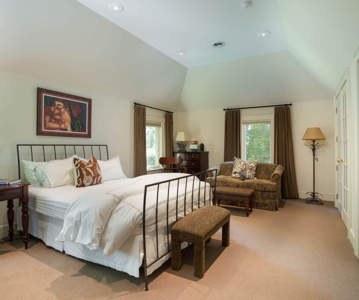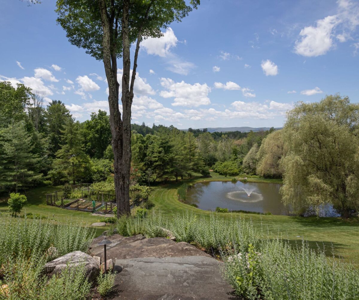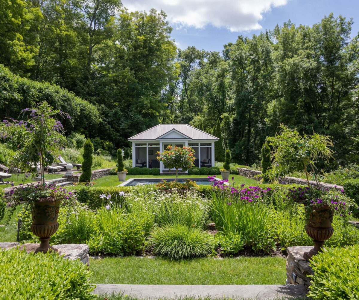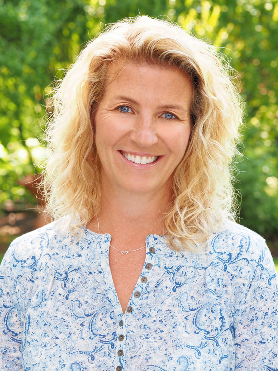Property Features
- 100 Miles from NYC
- Automated Privacy Gate
- Cascading Water Feature
- English Garden
- Heated Gunite Pool
- Mountain Views
- Nest Thermostat
- Pond with Fountain
- Security System
- Solar Panels
- Specimen Pear Trees
- Stone Walls
Residential Info
FIRST FLOOR
Entrance: Hugh views, hardwood floors, wood panels, stairs to 2nd floor, stairs to basement level
Formal Living Room: Hardwood floors, concrete fireplace surround, wood-burning fireplace, 5 french doors to deck with Western views, coffered ceiling
Dining Room: Hardwood floors, moldings
Kitchen: Hardwood floors, center island with marble countertops, and seating for 5. Gaggenau appliances include 2 refrigerators, a gas cooktop, a hood vent, and a wine fridge. Viking dishwashers x 2, extra long stainless sink, pizza oven, and double oven, the wet bar has a Subzero wine fridge and ice maker, with sink.
Family Room: Hardwood floors, vaulted wood plank ceiling, stone wood-burning fireplace, entry to deck, entry to breezeway and attached garage
Deck: Wraparound wood deck, roll-out awnings, sunken outside dining area
Full Bath: Hardwood floors, tub/shower combo, single sink
Bedroom: Hardwood floors, closet, entrance to full bath
Library/Study: Hardwood floors, built-in bookshelves, decorative iron gate, entrance to full bath
SECOND FLOOR
Primary Bedroom: Wood floors, expansive western views, walk-in closet with built-in's, propane fireplace, storage, entry to a full bath, automated window covers
Primary Bath: Hardwood floors, double sink, soaking tub, tiled shower
Bedroom: Hardwood floors, closet, entry to full jack and jill bath
Full Bath: Hardwood floors, tub/shower combo, single sink
Bedroom: Hardwood floors, closet, entry to full jack and jill bath
WALK OUT LOWER LEVEL
Naturally cooled
Bedroom: Carpet, closet
Family Room: Carpet, french doors from dining area to back yard and pool, a gas burning fireplace, mini kitchen with small fridge, sink, quartz countertop
Full Bath: Carpet, stall shower, pedestal sink
Side by Side Changing Rooms: Carpet, bench
Wine Room: Wine racks
GUEST HOUSE
Attached by a covered breezeway
First Floor
Entry: Hardwood floors, built-ins, stairs to 2nd floor, entry to 2-car garage, entry to gym, storage closet
Gym/studio: carpet, entry to full bath, private entrance
Full bath: Tile floor, shower/tub combo, single sink
Second Floor
Living Room: Carpet, Vaulted ceiling, wood-burning fireplace with cast concrete surround, archway to stairs
Bedroom: Carpet, Vaulted ceiling, 2 closets with french doors
Mini Kitchen: Hardwood floors, Quartz countertops, sink, cabinets
GARAGE
2 car with Tesla charger, electric garage doors
TERRACE
Gravel, sitting area, stone wall
POOL
Heated chlorine gunite pool, (resurfaced in 2021), automatic pool cover, grass surround, stone walls with
elevated lounge space, stone staircase
POOL HOUSE
Covered entry, Screened French doors, bluestone floor, ceiling fan, screened windows, door to back
outside kitchen
Outside Kitchen: Blue stone tile, Fisher Paykal BBQ, 2 Marvel refrigerators, prep sink, storage
Breezeway: Covered blue stone walkway to the guest house, door to a gravel driveway
FEATURES
Pond with fountain
Cascading water feature
Stone walls
Owner-owned solar panels
English Garden with Pear Trees
Security system
Solar panels owned outright
Comcast buried cable to house
Automated privacy gate
Nest thermostat
Property Details
Location: 36 Whitford Road Sharon, CT 06069
Land Size:11.65 Acres M/B/L: 12 043
Zoning: RR
Water Frontage: yes, pond with aeration
Year Built: 1990
Square Footage: 5,070
Total Rooms: 11 BRs: 5 BAs: 6
Basement: 1,200 Sq. Ft., finished
Foundation: Poured Concrete
Laundry Location: Basement
Number of Fireplaces: Total 5, (3 wood burning, 2 gas)
Type of Floors: Hardwood, carpet
Windows: Thermopane with screens, replaced windows throughout home
Exterior: Clapboard
Driveway: Crushed stone
Roof: Asphalt
Heat: Viessmann propane fired forced hot air
Air-Conditioning: Central
Hot water: Off boiler
Sewer: Private septic
Water: Town water, well for irrigation
Electric: 200 amp
Generator: Yes, auto testing
Appliances: Gaggenau, Viking, SubZero, Marvel
Exclusions: None
Town Road: Yes
Mil rate: $14.4 Date: 2022
Taxes: $ 23,641.92 Date: 2022
Taxes change; please verify current taxes.
Listing Type: Exclusive


