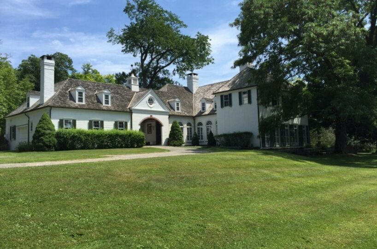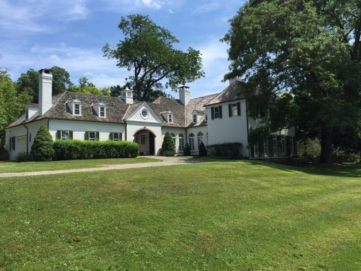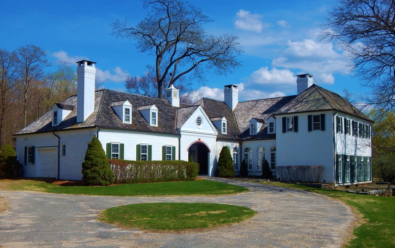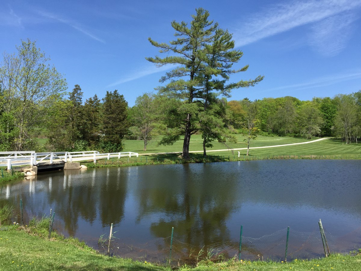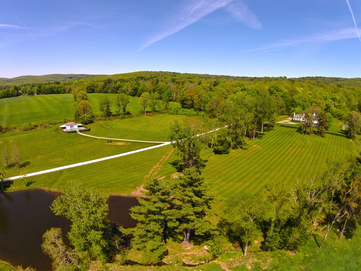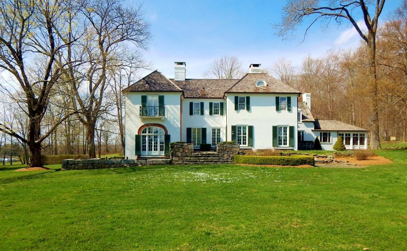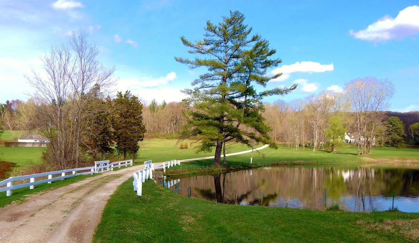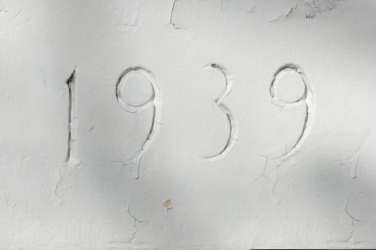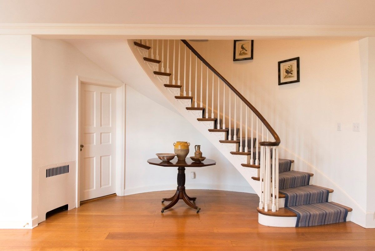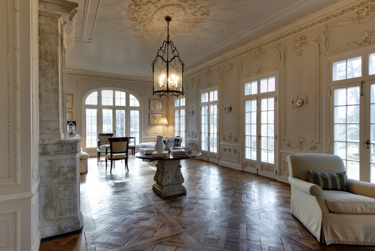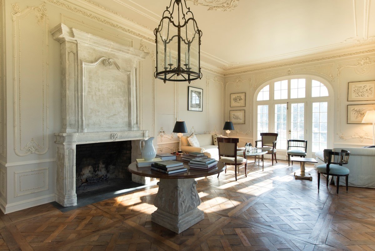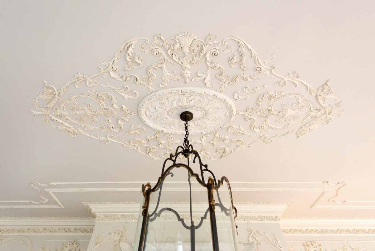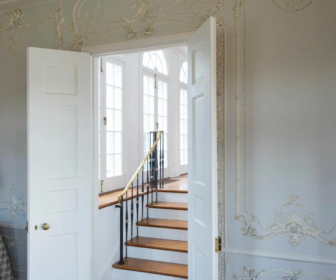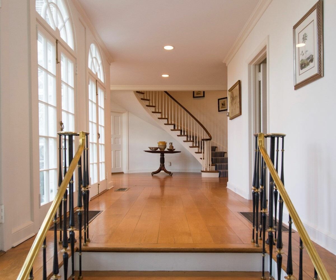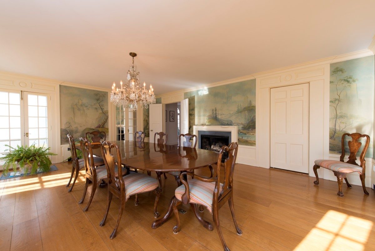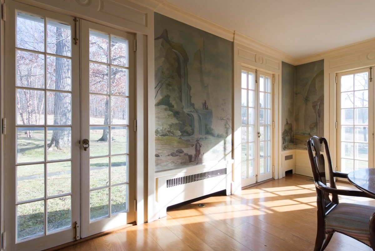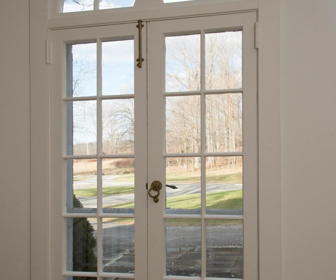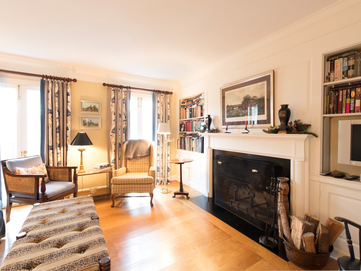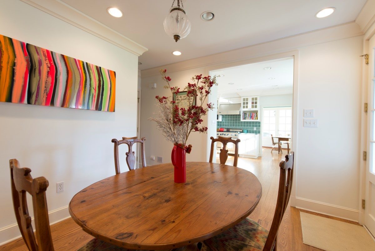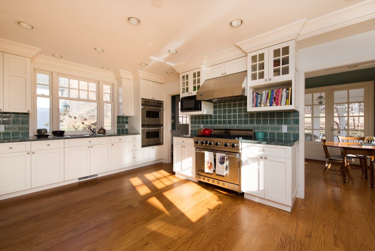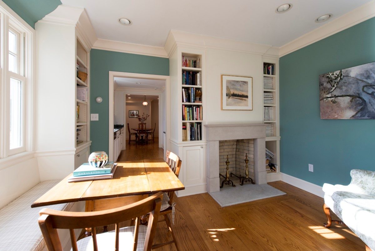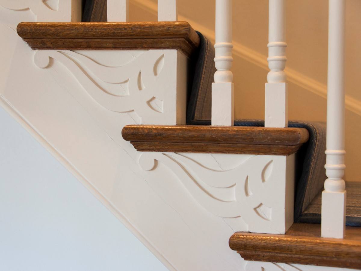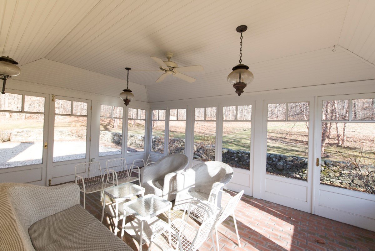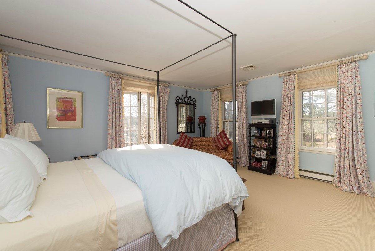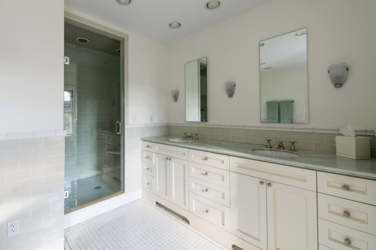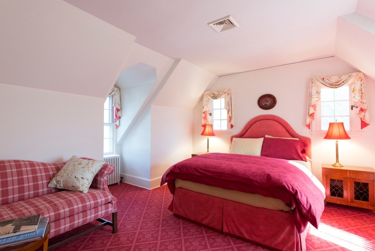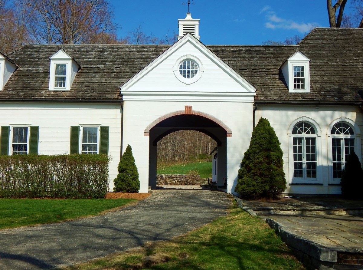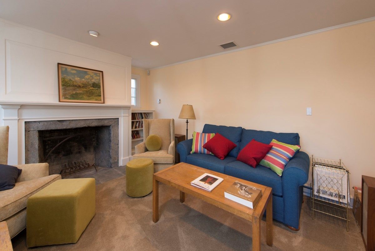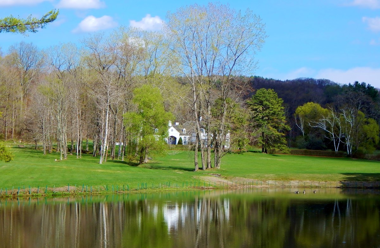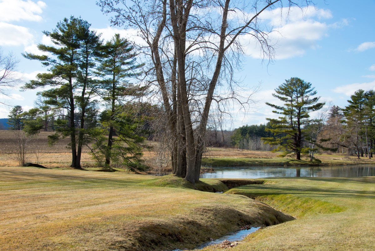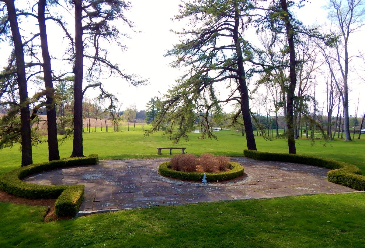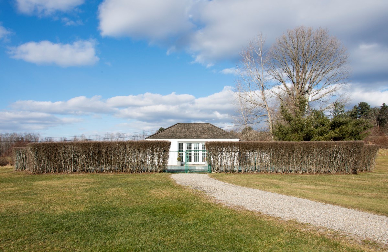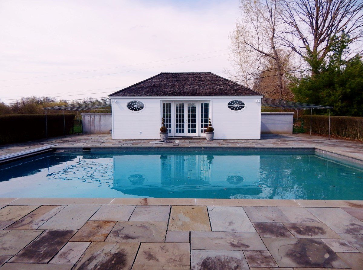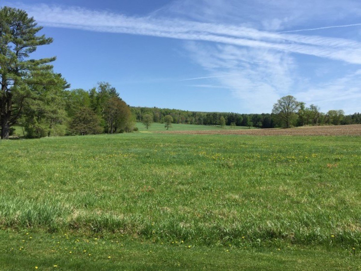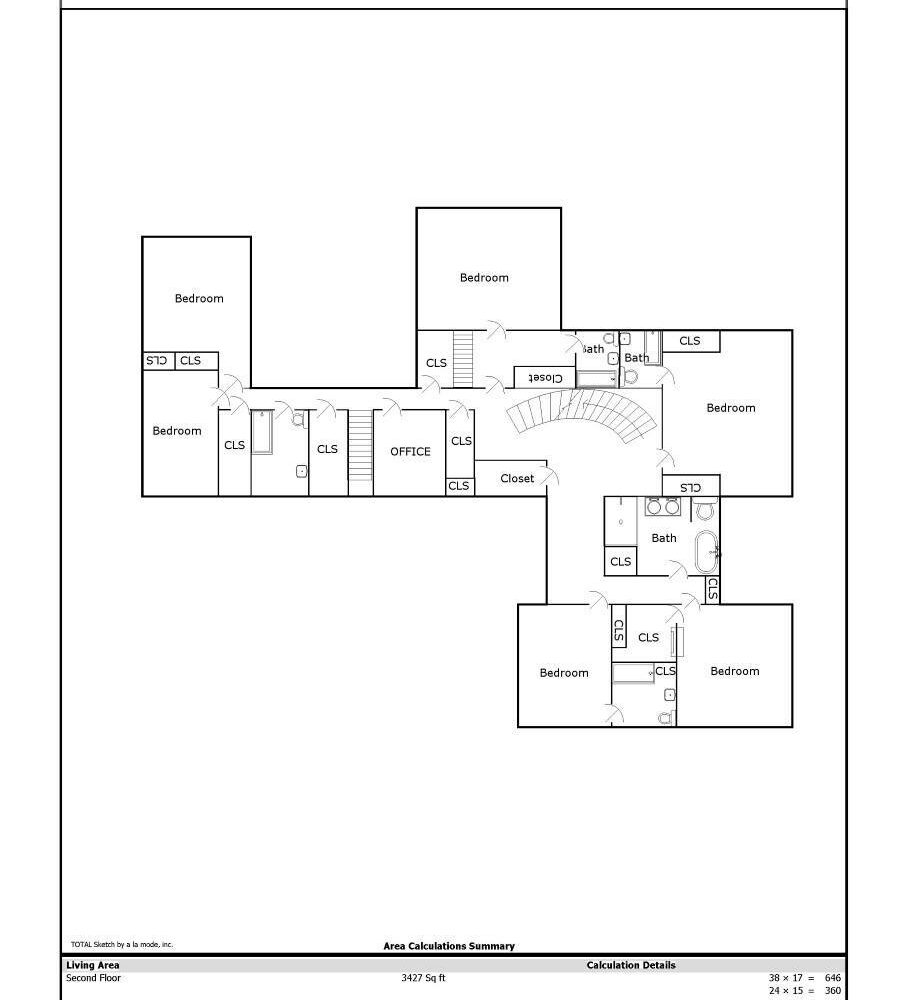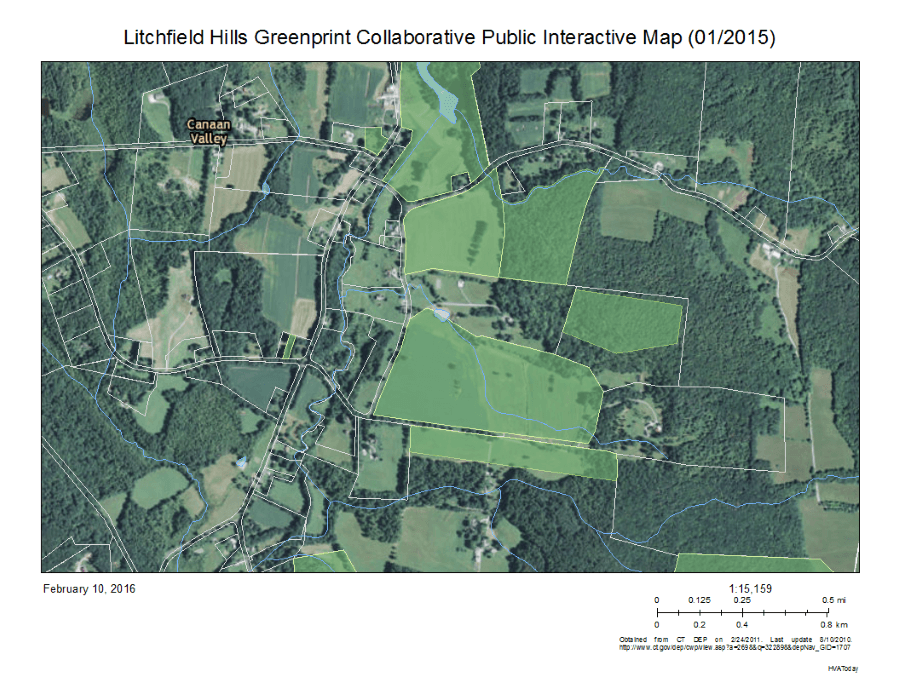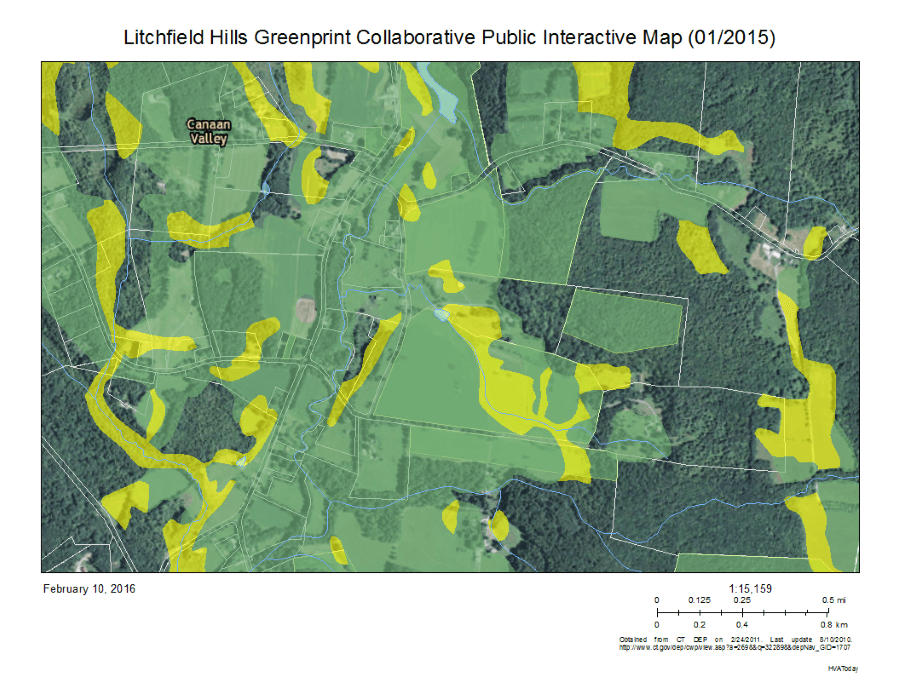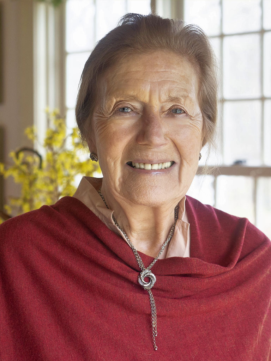Residential Info
RESIDENCE
The house was built from a design by John M. Carrere, A.I.A of Carrere & Hastings known for its classic Beaux-Arts work, efficient use of space, and the manner in which light and windows were effectively incorporated
FIRST FLOOR
Entrance: wood floors, French doors with Palladian window arches, circular birdcage staircase, Powder Room
Living Room: circa 1760 white limestone wood-burning fireplace, 18th-century “parquet de Versailles” floor from historic French home, crown moldings and raised panel moldings, 11-foot ceilings, 6 sets of French doors leading to grounds
Dining Room: wood floors, crown molding, 5 sets of French doors to grounds and terrace, fireplace, silver closet, Robert Carrere painted murals invoking both classic “chinoiserie” subject matter and suggesting an Art Deco style of the period
Library: random width wood floors, crown molding, built-in bookcases, wood-burning fireplace, French doors to terrace
Butler’s Pantry: granite counter, sink, dishwasher, wine cooler, random width wood floors
Breakfast Room: random width wood floors, open to Kitchen and Butler’s Pantry
Kitchen: double wall oven, 6-burner gas range with oven and hooded vent, refrigerator, 2 dishwashers, 2 stainless steel sinks, tile backsplash, granite countertops, custom cupboards, random width wood floors, crown molding, recessed lighting
Powder Room: Off the open kitchen area
Laundry Room: Washer and dryer, granite counters, custom-built cupboards, Rear Hall is adjacent
Mud Room: entrance from the rear courtyard, tiled, granite counter and copper cut sink
Sitting Room: off the rear of Kitchen, crown molding recessed lighting, wood-burning fireplace, opens to the screened-in porch, French door and windows
Screened-in Porch: brick floors, period lights, ceiling fans, beadboard ceilings
SECOND FLOOR
Master Suite: wood burning fireplace, Juliette balcony, Southwestern views, two walk-in closets, crown molding, and carpet
Master Bath: Spacious, light-filled room with large walk-in shower with four water spouts, soaking tub, double sinks, granite counter, custom cabinets, Basket Weave tile flooring
Bedroom: stunning views of grounds, en suite tiled bath with tub/shower, carpet, and closet
Bedroom: double closet, recessed lighting, carpet, views to grounds via four windows, fully tiled en suite bath with tub/shower
Bedroom: tucked away with dormers, eyebrow windows, plush carpet, en suite tiled Bath
GUEST WING AND STUDIO/BEDROOM WING
SECOND FLOOR
Connected to main house second floor via hallway over porte-cochere
Office/Reading Room: a private hideaway with a circular window
Hall Bath: full bath with tub/shower
Bedroom: private
Bedroom: private
GROUND FLOOR
Outside entrance and a private staircase to second-floor bedrooms
Full Bath: off a small hallway, with shower
Studio/Bedroom: totally private space with stunning wood-burning fireplace
GARAGE
2-stall, detached with automatic openers
Property Details
Location: 24 Emmons Lane, Canaan CT 06018
Land Size: 25 acres
Vol.: 75, Page: 117
Zoning: R-30
Age: 1939; Renovated/Restored 1985/1989/1995/early 2000’s
Square Footage: 5,999
Frontage: 520’
Easements: Always check the deed
Total Rooms: 15; 7 BRs, 6.5 BAs
Attic: Crawl
Basement: Partial basement under 2/3 of the main house
Foundation: Concrete block and poured floors
Hatchway: Yes
Laundry Location: 1st-floor laundry room
Floors: Wood, carpet, and tile
Windows: Storms, screens, all windows treated with Mylar to filter sunlight
Exterior: White clapboard and concrete block
Driveway: Crushed stone
Roof: Cedar shingle 1995
Heat: 2 newer Buderus units with multiple zones
Oil Tank: Above ground in the basement
Air-Conditioning: Central air throughout
Hot water: 2 units off the furnace
Plumbing: Newer plumbing in the majority of the house
Sewer: Septic
Water: Well
Electric: 200 amps, completely rewired by previous owners
Alarm System: Yes
Generator: Yes
Appliances: Subzero refrigerator, 3 Viking ovens, Viking cooktop, 3 Miele dishwashers, washer, and dryer
Exclusions: Living and Dining Room chandeliers, peonies in the garden
Mil rate: 27.5
Taxes: (Check taxes with Town Hall)
Taxes change; please verify current taxes.
Listing Agents: Elyse Harney, Elyse Harney Morris & Thomas McGowan
Listing Type: Exclusive


