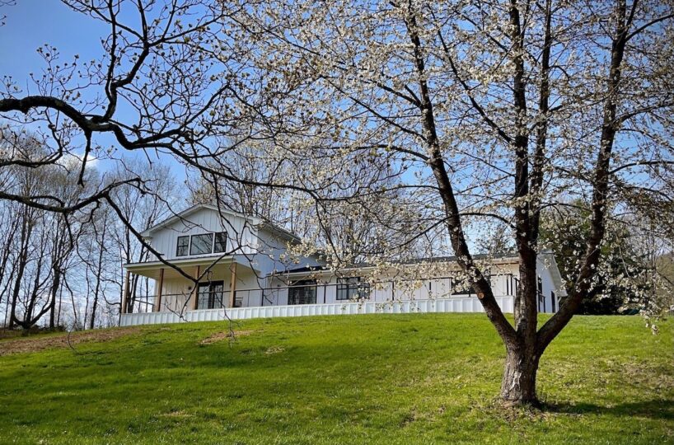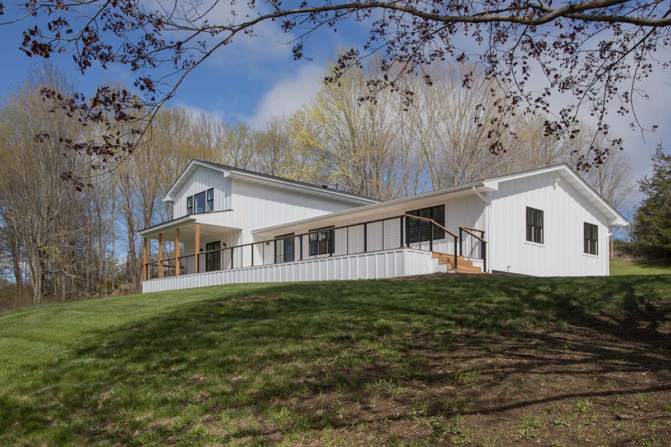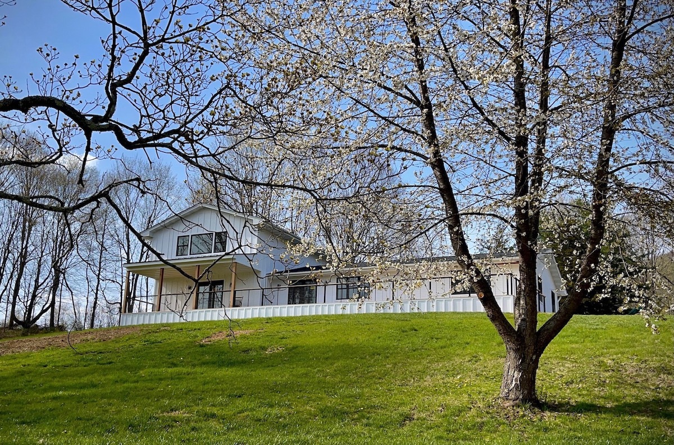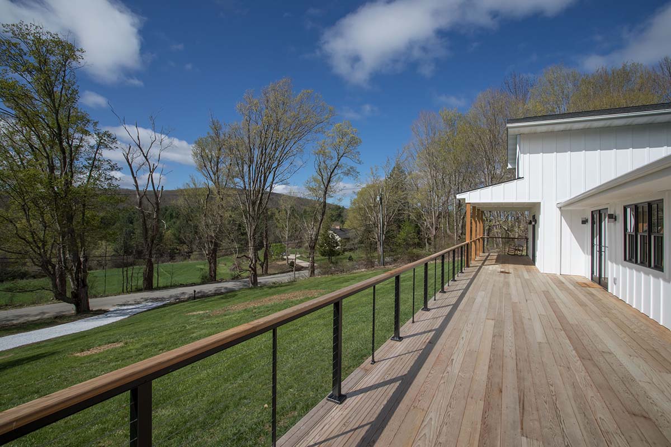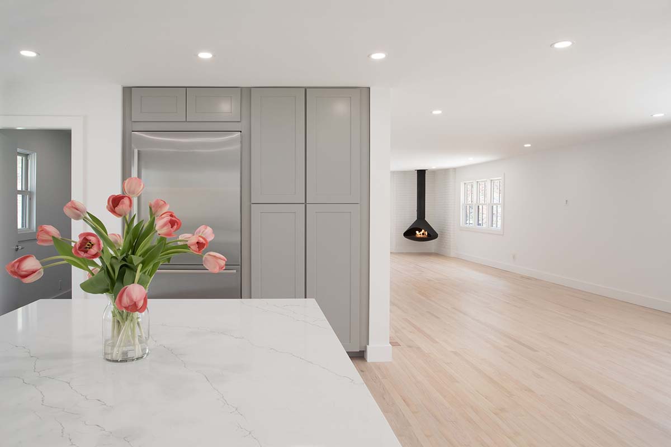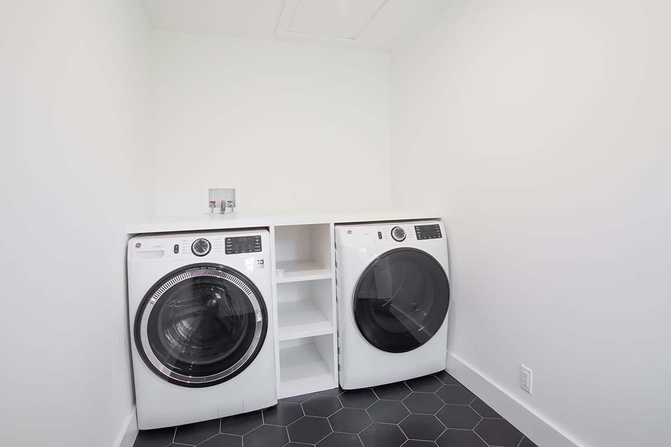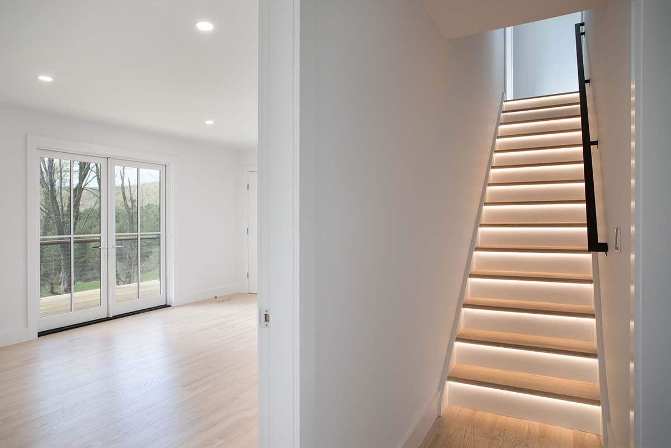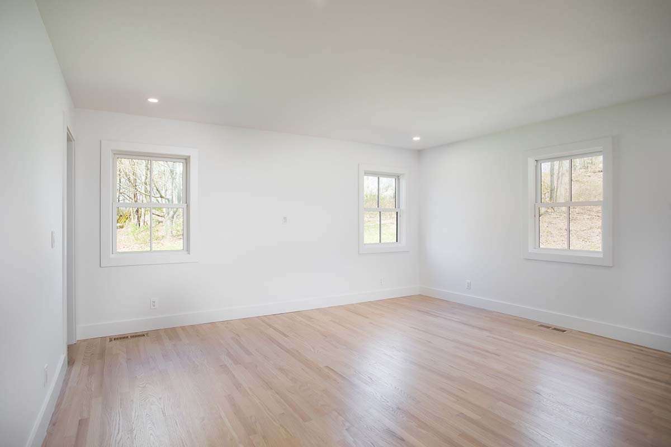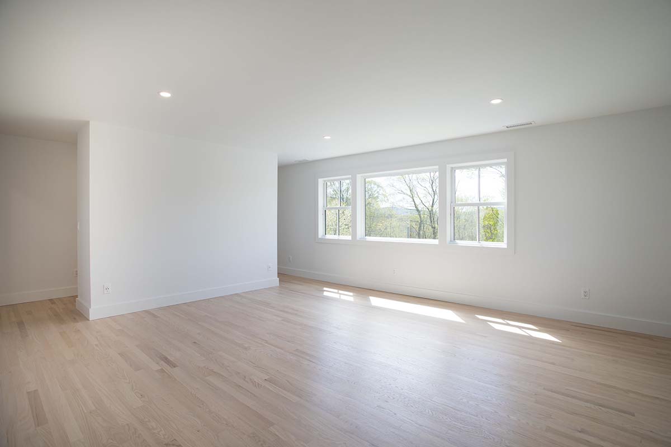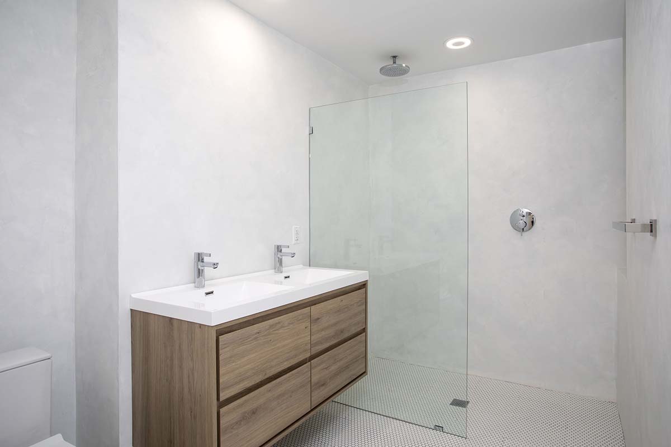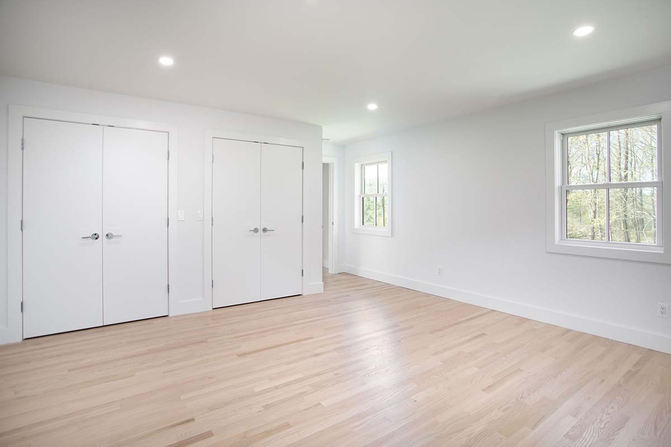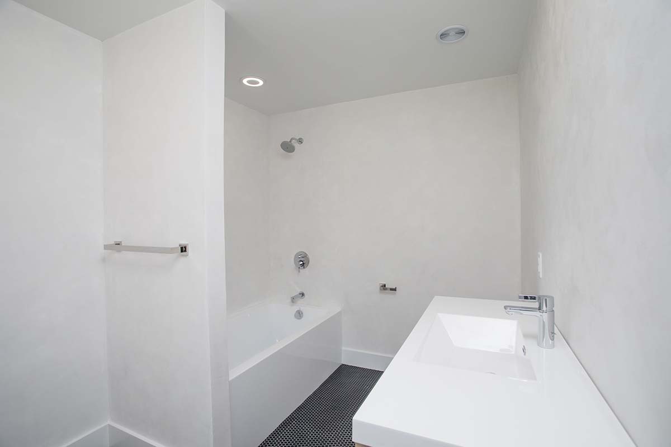EH# 4643mls# 170395184$1,195,000.00Falls Village, ConnecticutLitchfield County 2 Sq Ft 3.44 Acres 4 Bed 4/1 Bath
Timeless setting with a contemporary home in the charming town of Falls Village, Ct. Elegantly simplistic and unpretentious with a flexible floor plan that includes 4 bedrooms and 4 bathrooms. The house welcomes you with stunning views and an open living area that includes a fireplace, living room, and kitchen. You can enjoy the sunset from the 70 feet long cedar deck that is connected to the dining area. You will find two master bedrooms with an ensuite bathroom and walk-in closet on each level plus another two bedrooms for family members and guests. The bathrooms showcase beautiful Venetian plaster, sleek design, radiant heat, and double vanities. The house sits on 3.44 acres and surrounded by open and wooded land that gives the sense of privacy without feeling secluded. There is a modern barn for storage and much space for a pool. The house is fully renovated with a stunning kitchen, new windows, finished basement, new mechanicals, new roof, new plumbing, updated electrical, and much more. Truly a move-in-ready home for you to enjoy all that Litchfield County has to offer. Agent/owner.
Timeless setting with a contemporary home in the charming town of Falls Village, Ct. Elegantly simplistic and unpretentious with a flexible floor plan that includes 4 bedrooms and 4 bathrooms. The house welcomes you with stunning views and an open living area that includes a fireplace, living room, and kitchen. You can enjoy the sunset from the 70 feet long cedar deck that is connected to the dining area. You will find two master bedrooms with an ensuite bathroom and walk-in closet on each level plus another two bedrooms for family members and guests. The bathrooms showcase beautiful Venetian plaster, sleek design, radiant heat, and double vanities. The house sits on 3.44 acres and surrounded by open and wooded land that gives the sense of privacy without feeling secluded. There is a modern barn for storage and much space for a pool. The house is fully renovated with a stunning kitchen, new windows, finished basement, new mechanicals, new roof, new plumbing, updated electrical, and much more. Truly a move-in-ready home for you to enjoy all that Litchfield County has to offer. Agent/owner.
Residential Info
FIRST FLOOR
Entrance: built-in bench, new hardwood floor
Living Room: fireplace, new windows, new hardwood floor,
Dining Room: new windows, new hardwood floor,
Kitchen: new appliances, new windows, new hardwood floor
Porch: 70 feet cedar deck
Full Bath: radiant heat, shower, single vanity
Primary Bedroom: new windows, new hardwood floor,
Primary Bath: radiant heat, shower, double vanity
Bedroom: new windows, new hardwood floor
SECOND FLOOR
Master Bedroom: new windows, new hardwood floor,
Master Bath: radiant heat, shower, double vanity
Bedroom: new windows, new hardwood floor
Full Bath: radiant heat, bathtub, single vanity
OUTBUILDING
Storage barn
FEATURES
Views
Property Details
Location: 151 Under Mountain Rd, Falls Village, CT
Land Size: 3.44 Map: Lot:
Vol.: Page:
Survey: # Zoning:
Additional Land Available:
Road Frontage: Water Frontage: no
Easements: N/A
Year Built: 1970
Square Footage: 2876sqft
Total Rooms: 9 BRs: 4 BAs: 4
Basement: fully finished
Foundation: concrete
Attic: No
Laundry Location: main floor
Number of Fireplaces or Woodstoves: 1
Floors: 2
Windows: energy efficient
Exterior: Hardie board
Driveway: yes
Roof: asphalt
Heat: propane forced air
Oil Tank(s) – size & location: N/A
Air-Conditioning: yes
Hot water: hybrid electric
Plumbing:
Sewer: septic
Water: well
Electric: 200 amp
Cable/Satellite Dish: yes
Generator: N/A
Alarm System: N/A
Appliances: washer/dryer, stove, fridge, wine fridge
Mil rate: $25.70 Date: 2020
Taxes: $5448 Date: 2020
Taxes change; please verify current taxes.
Listing Agent: Jusztina Paksai
Listing Type: Exclusive
Address: 151 Under Mountain Rd, Falls Village, CT 06031


