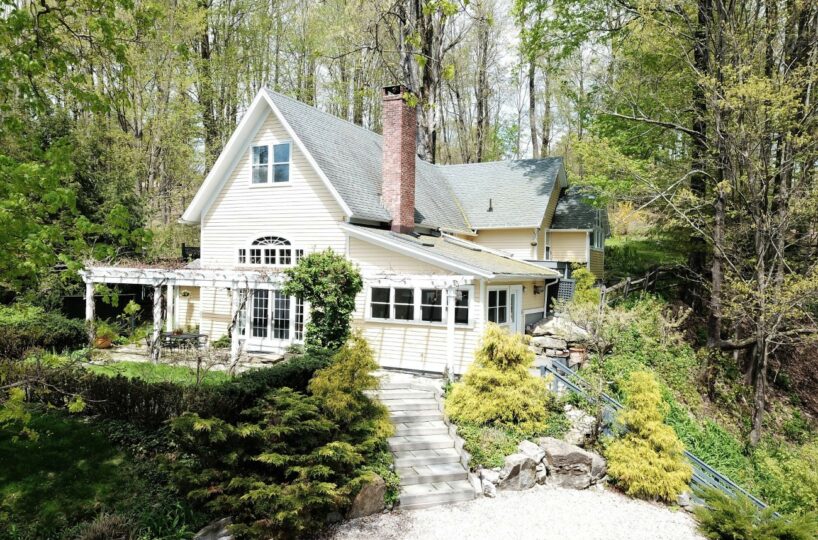Residential Info
FIRST FLOOR
Entrance: Fieldstone terrace with hydrangea and vine covered pergola
Living/Dining Room: French doors with sidelights, 14’ vaulted ceiling in the living room, original wide plank antique spruce floors, fieldstone fireplace with wood burning insert and fan, exposed hand-hewed beams, wainscoting
Kitchen: newly added in 2010, custom maple wood cabinets, honed black granite countertops, stainless steel sink, gas range with direct vent and original brick surround, dishwasher, refrigerator, eating area, vaulted ceiling with skylights, ceiling fan
Half Bath: Pedestal sink, slate floor
SECOND FLOOR
Family Room: mezzanine with original detailed wood design, open to the first floor, antique wide plank spruce wood floors, exposed hand hewed beams, built-in bookshelves, bead board, closet, opens to large South facing wood deck
Master Bedroom: vaulted ceiling, ceiling fan, new large windows, French doors to backyard, two double closets, wood floors
Master Bath: Tiled tub and shower, large single wood vanity, tile floor
Bedroom: double closets, wood floors
Large Hallway: with a linen closet, storage cabinets, closet with Maytag washer and dryer
Full Bath: tile floor, shower, pedestal sink
Office/Bedroom: beadboard, large picture window with southern views, ceiling fan, closet, wood floors
THIRD FLOOR
Bedroom/Office: Gambrel style ceiling, window with lake views, double closets, carpet
Half Bath: Vanity with sink, tile floor, space for shower
GARAGE
Two-car detached with electric openers
Gravel Driveway 2017
FEATURES
Views: Southern, Seasonal views of Lakeville Lake
Stone Walls, Mature Trees, Perennial Gardens, Terrace with
Wisteria Covered Pergola
Property Details
Location: 27 Millerton Road, Lakeville, CT 06039
Land Size: 0.97 acre Map: 45 Lot: 18
Vol.: 45 Page: 18
Zoning: Residential
Additional Land Available: No
Road Frontage: 242’
Easements: None
Year Built: 1867; additions in 1970 and 2010
Square Footage: 2,407
Total Rooms: 6 BRs: 4 BAs: 2 Full, 2 Half
Insulation: New 2014
Foundation: Stone
Attic: Full attic
Laundry Location: Second floor
Number of Fireplaces: 1
Floors: Original wide board barn-board floors
Windows: Thermopane, storms, and screens
Exterior: Clapboard
Driveway: Oil & stone (newly done 2017)
Roof: Asphalt shingle
Heat: Propane gas fired, Buderus furnace, 4 zones (Kitchen, Living Room & Dining Room, Second Floor, Third Floor)
Hot water: Electric (new 2016)
Plumbing: Mixed
Sewer: Town
Water: Town
Electric: 200 amps
Cable: Yes
Generator: No
Appliances: gas stove, dishwasher, refrigerator, Washer & Dryer
Exclusions: Dining Room Light fixture
Mil rate: 11.1 Date: 2018
Taxes: $4,945 +/- Date: 2018
Listing Agent: Thomas M. Callahan & Elyse Harney Morris
Listing Type: Exclusive








