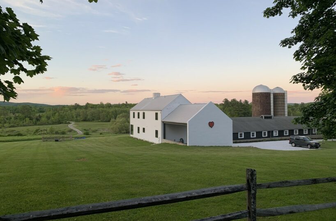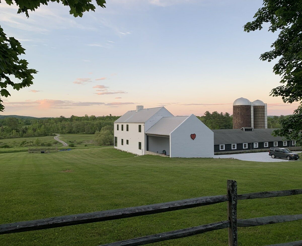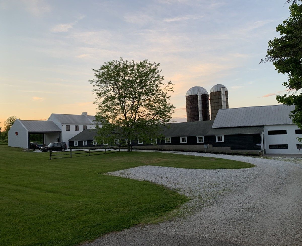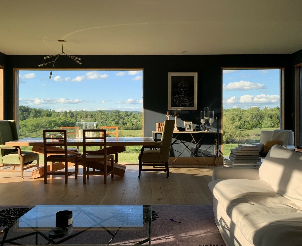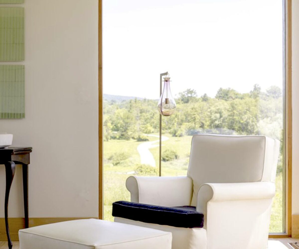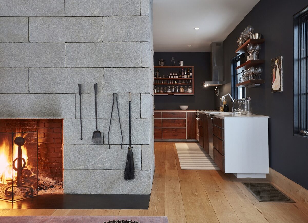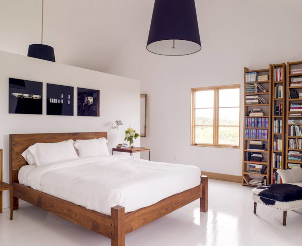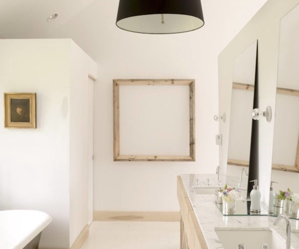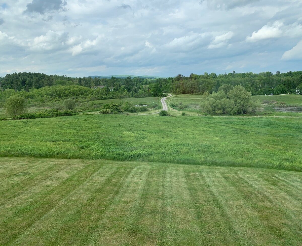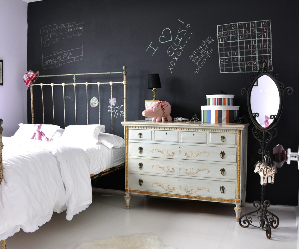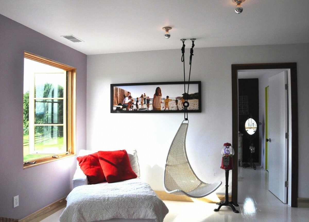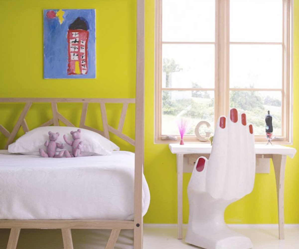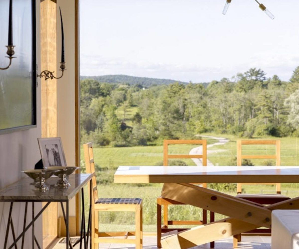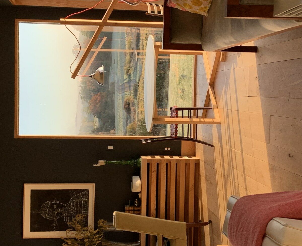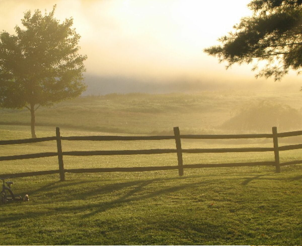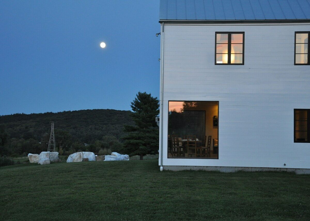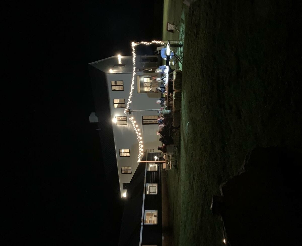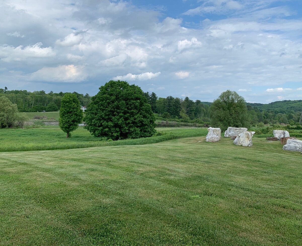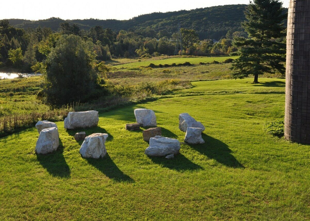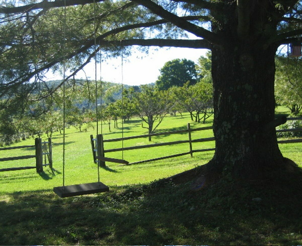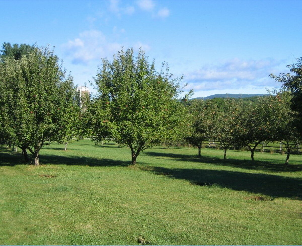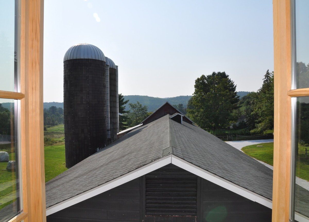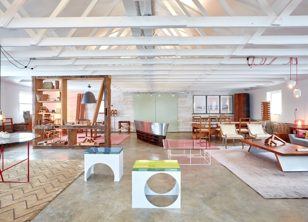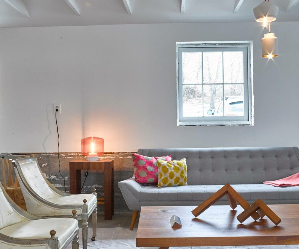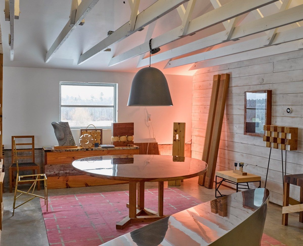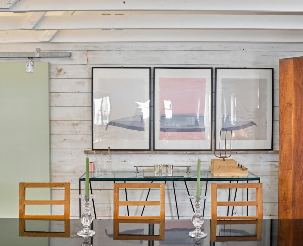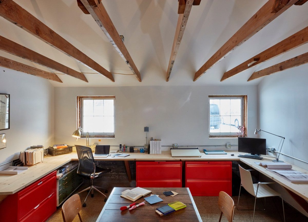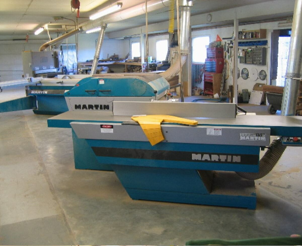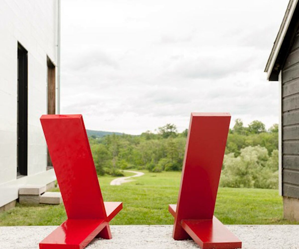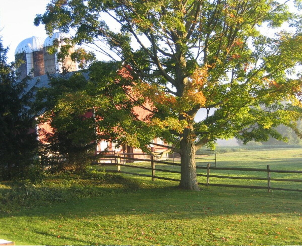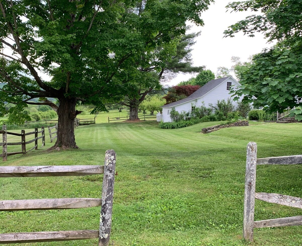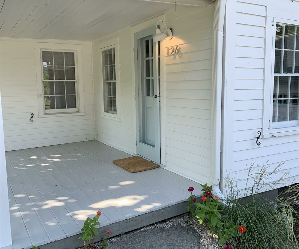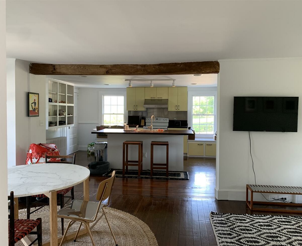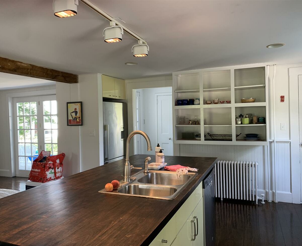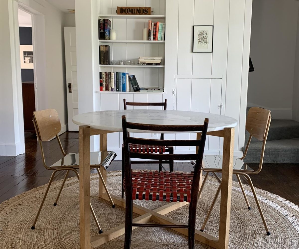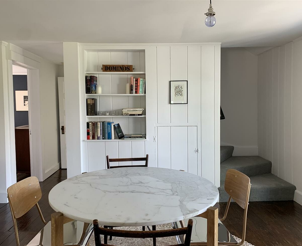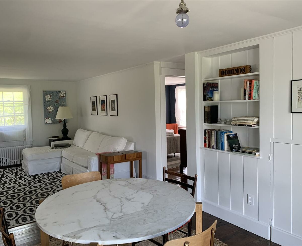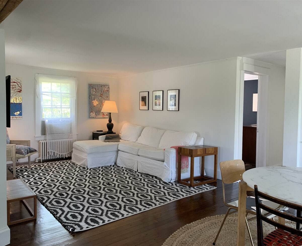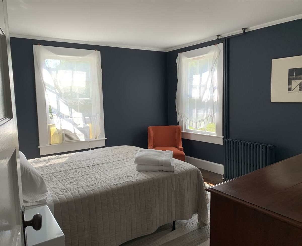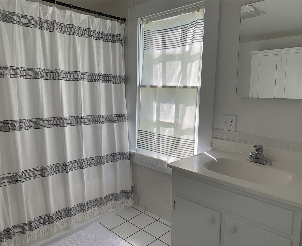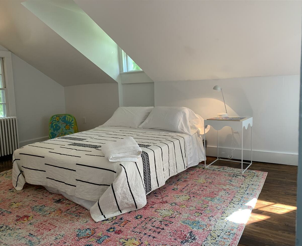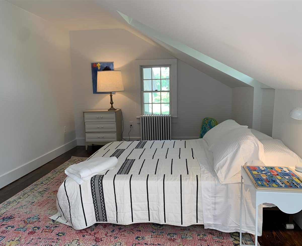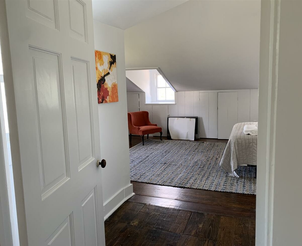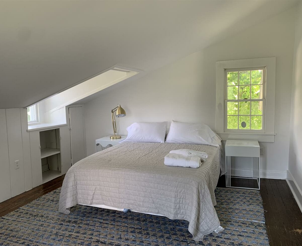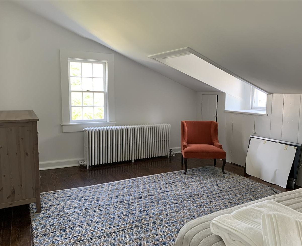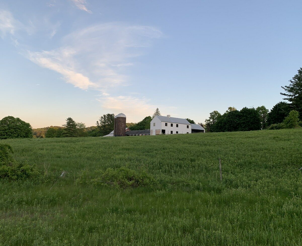EH# 4553mls# 170362734$2,995,000Salisbury, ConnecticutLitchfield County 2 Sq Ft 10.70 Acres 5 Bed 2/1 Bath
Simple clean expression, natural materials, and timeless design characterize this architect-designed house carefully sited to enjoy stunning views over protected land. Set on 11 bucolic acres along one of Litchfield County’s prettiest roads, the meticulously cared-for home is filled with light, air, and warm materials. Large sheets of glass eliminate barriers and bring the outdoors in. The open floor plan is organized around a commanding two-sided thick granite curbstone fireplace that unites the living room and kitchen. The property also has an 1880’s 3-bed, 2-bath homestead with an artist studio, two long barns & a pair of silos. The main barn, with exposed trusses, has been converted to living/entertainment space, with a large private and open office, all fully heated & cooled. Convenient to Lakeville, Salisbury, Hotchkiss, IMS, and Millerton. Easy access to Metro-North.
Simple clean expression, natural materials, and timeless design characterize this architect-designed house carefully sited to enjoy stunning views over protected land. Set on 11 bucolic acres along one of Litchfield County’s prettiest roads, the meticulously cared-for home is filled with light, air, and warm materials. Large sheets of glass eliminate barriers and bring the outdoors in. The open floor plan is organized around a commanding two-sided thick granite curbstone fireplace that unites the living room and kitchen. The property also has an 1880’s 3-bed, 2-bath homestead with an artist studio, two long barns & a pair of silos. The main barn, with exposed trusses, has been converted to living/entertainment space, with a large private and open office, all fully heated & cooled. Convenient to Lakeville, Salisbury, Hotchkiss, IMS, and Millerton. Easy access to Metro-North.
Residential Info
FIRST FLOOR
Open floor plan for family rooms
Entrance: white oak wide-board floors, enter into the kitchen
Mudroom: cocoa mat, custom wood closets, and storage, entry from two-car wide carport
Living Room: white oak wide-board floors, granite curbstone fireplace
Dining Room: white oak board floors, four large oversized windows
Kitchen: white oak wide-board floors, custom cabinetry, butcher block and honed Carrera marble, dishwasher, oversized refrigerator and freezer, 5 burner cooktop, stainless steel hood
Half Bath: white oak wide-board floors, custom vanity
Guest Bedroom: white oak wide-board floors
Study: white oak wide-board floors
SECOND FLOOR
Landing: enameled wood floors
Sitting Area: enameled wood floors
Bedroom: enameled wood floors,
Bedroom: enameled wood floors
Full Bath: Tiled floor to ceiling, shower, sink & vanity
Master Bedroom: enameled wood floors, pass through to master bath
Master Bathroom: enameled wood floors, tiled shower with glass screen, free-standing clawfoot tub
CARPORT
2-car, attached to main house, steel-framed, gravel, door to the mudroom
FEATURES
Barn – large 160’ x 40’ with multiple finished spaces, heated and central air
Large open living area, polished concrete floors, open wood truss framing, 16’ ceiling
Large open office area, polished concrete floors, built-in desks, and shelving
Private office area, carpet floors
Large open woodshop
Property Details
Location: 120 Limerock Road, Lakeville, CT 06039
Land Size: 10.74 acres Map: 24 Lot: 06
Vol.: 202 Page: 657
Survey: # 1879 Zoning: RR1
Easements: Salisbury Land trust conservation easement
Year Built: 2010
Square Footage: 2,880 plus 1440 basement (owner)
Total Rooms: 8 BRs: 5 BAs: 2.5
Basement: Partially Finished
Foundation: Poured concrete
Laundry Location: 2nd level Maytag washer/ dryer, 1st level W/D hookup near mudroom
Floors: 7/8” white oak wide plank, enameled hard pine
Windows: French casement dual glazing low E, argon-filled
Exterior: horizontal shiplap wood siding
Driveway: Gravel
Roof: standing seam metal roof
Heat: forced hot air, two zones
Air-Conditioning: Central air; two zones
Hot water: State water heater Proline commercial grade, 76 gal
Plumbing: Mixed
Sewer: Septic
Water: Well
Electric: 200-amp
Appliances: As present
Mil rate: $11.6 Date: 2019
Taxes: $8,658 Date: 2019
Taxes change; please verify current taxes.
Listing Agent: John Panzer & Elyse Harney Morris
Listing Type: Exclusive

Address: 120 Limerock Road, Lakeville, CT 06039


