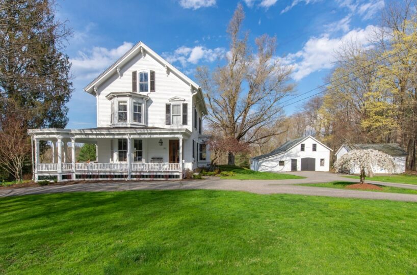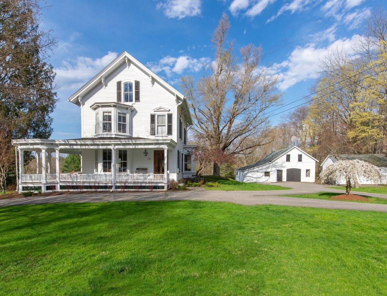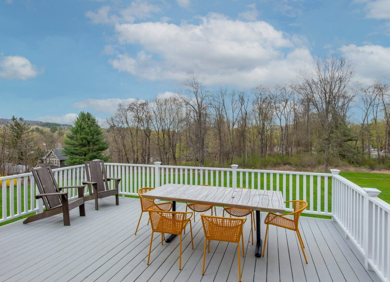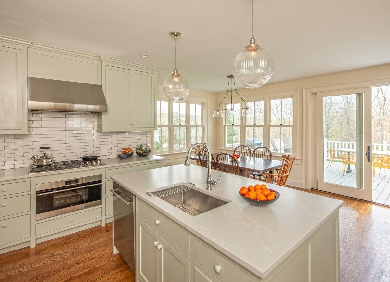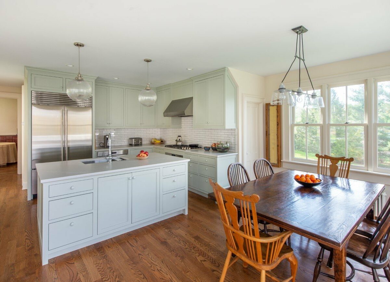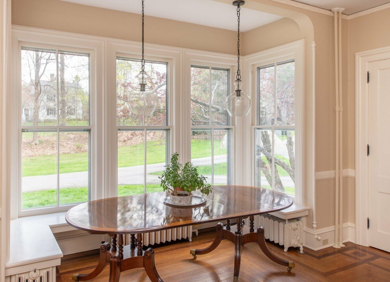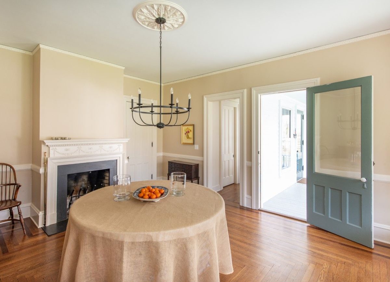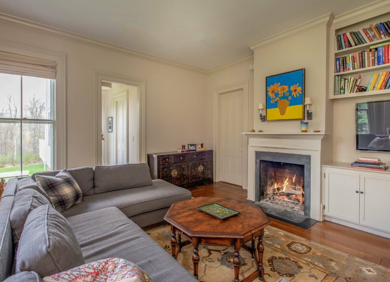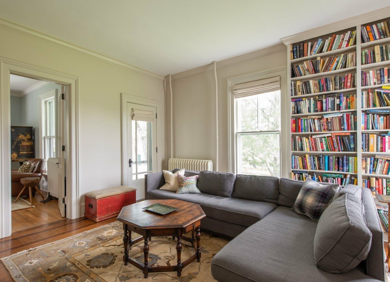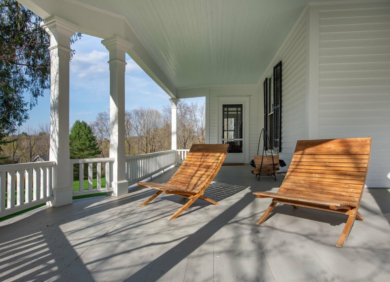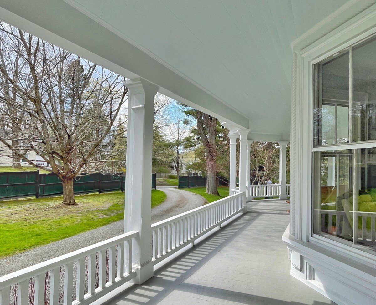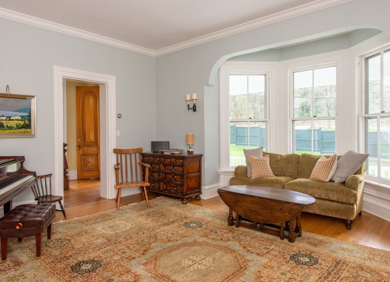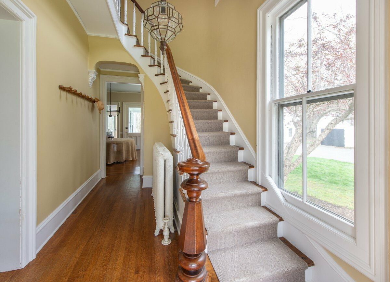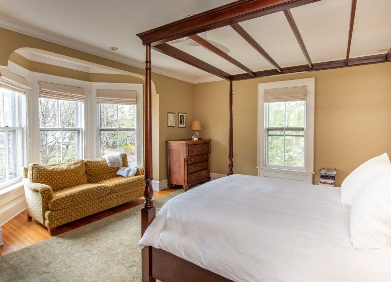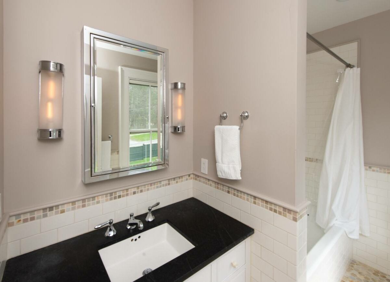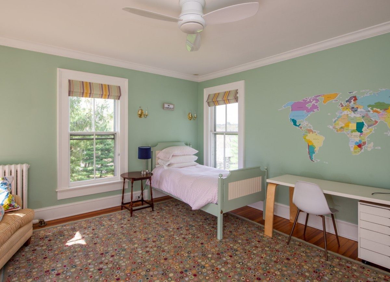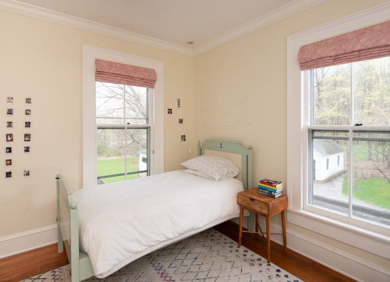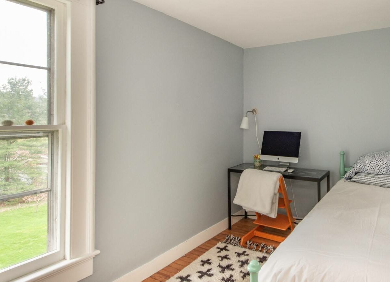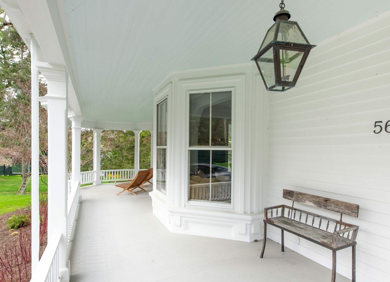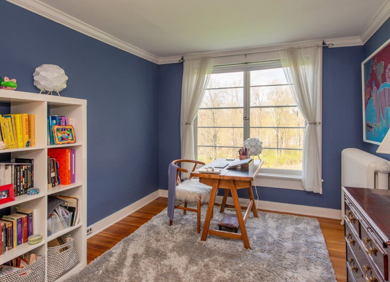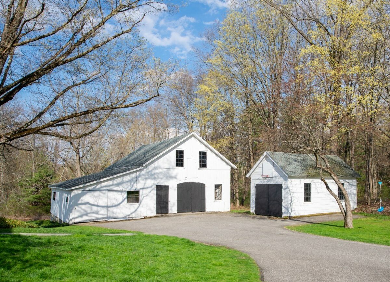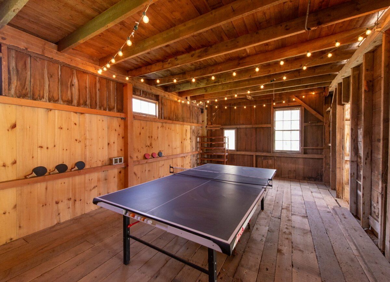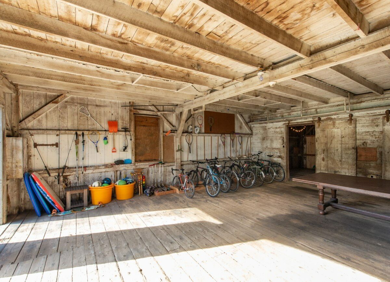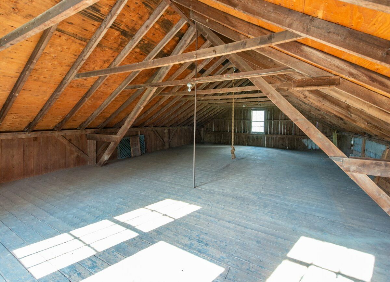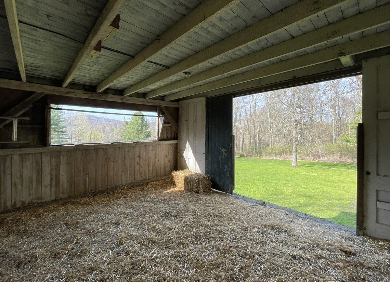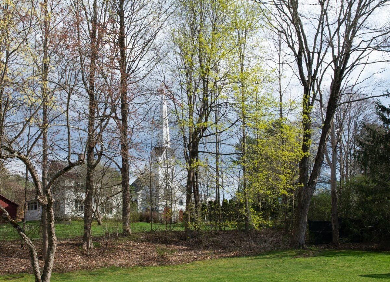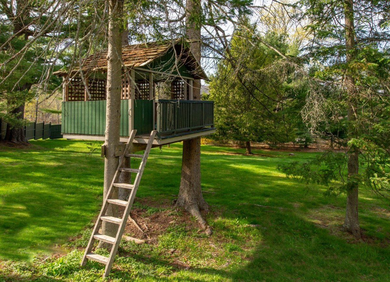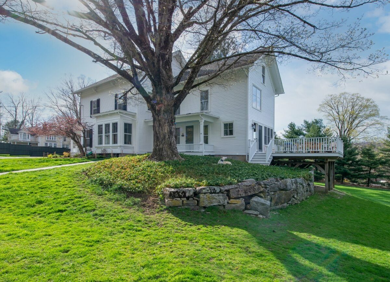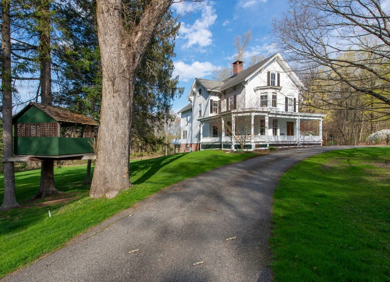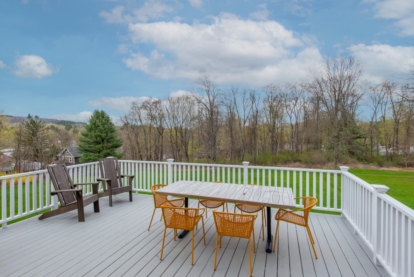Residential Info
FIRST FLOOR
Eat-In Kitchen: wood floor, alpine lace Caesar stone, custom wood cabinetry, tile backsplash, island with sink, dishwasher, double wall ovens, Subzero refrigerator, wolf propane range and hood, door to covered side porch, door to Deck overlooking backyard
Side Entry Hall & Mudroom: wood floor, pocket door to walk-in Mudroom
Dining Room: wood floor, window seating, wood-burning fireplace, open to Front Entry Hall, Library, and Side Entry Hall
Library: wood floor, wood-burning fireplace, built-in cabinetry and bookshelves, door to Wrap-Around Front Porch, Living Room, Dining Room & Water Closet
Half Bath: wood floor, single vanity, pocket door, off Hall to Back Staircase
Living Room: wood floor, wood-burning fireplace, bay of windows overlooking Covered Front porch
Front Entry Hall: wood floor, double door entry
Covered Front Porch: wood, wrap-around, entry doors to Library and Front Hall, marble steps to driveway, opens to Living Room and Dining Room, curved staircase
SECOND FLOOR
Bedroom: wood floor, ceiling fan, closet
Master Bedroom: wood, closet
Master Bath: tile, single vanity with soapstone, tiled tub-shower, tiled half-wall
Bedroom: wood floor, closet
Full Bath: linoleum floor tiles, single vanity, small tub/shower with tile surround
Bedroom: wood floor
Office & Laundry Room: wood floor, front load washer and dryer, closet
THIRD FLOOR
Master Bedroom: wood floor
Bedroom: wood floor
GARAGE
detached, one bay
BARN
electricity, currently used for recreation space
Property Details
Location: 56 Sharon Road, Lakeville, CT 06039
Land Size: 2.54 acres Map: 47 Lot: 43
Vol.: 217 Page: 1114
Zoning: residential
Additional Land Available: no
Easements: refer to deed
Year Built: 1880
Square Footage: 3,425 sq. ft.
Total Rooms: 8 BRs: 5 BAs: 2.5
Basement: full, unfinished
Foundation: mixed, stone, brick
Hatchway: yes
Attic: walk-up, partially finished
Number of Fireplaces or Woodstoves: 3 fireplaces
Floors: wood, linoleum
Windows: mixed; thermopane and single pane with triple track storms and screens
Exterior: wood
Driveway: paved
Roof: primarily asphalt
Heat: steam
Oil Tank: basement
Air-Conditioning: Rudd – second & third floor
Hot water: off boiler
Plumbing: mixed
Sewer: town
Water: town
Electric: 200-amps
Appliances: Fridge, Oven, Steam Oven, and Dishwasher
Mil rate: $11.7 Date: 2020
Taxes: $6,728 Date: 2020
Taxes change; please verify current taxes.
Listing Agent: Elyse Harney Morris & Holly Leibrock
Listing Type: exclusive


