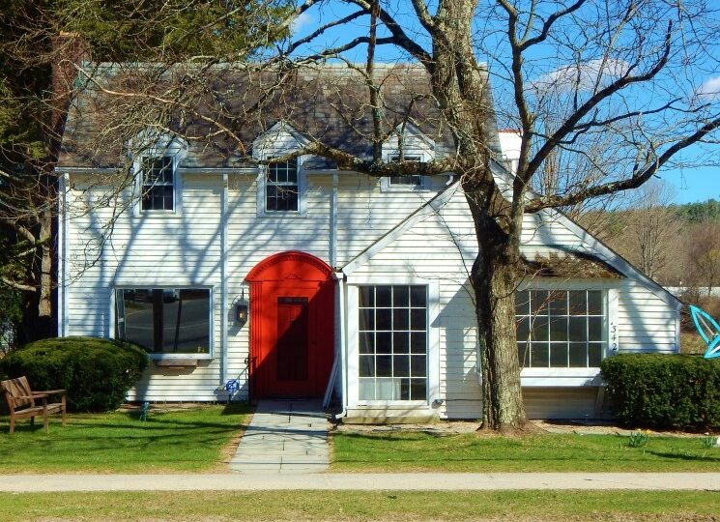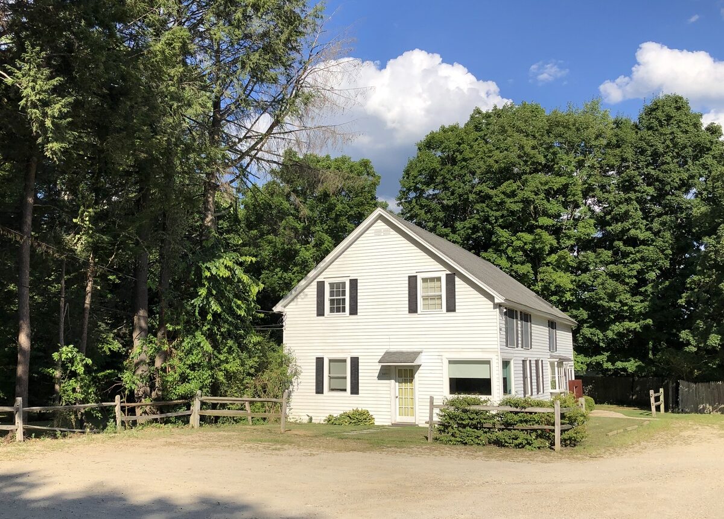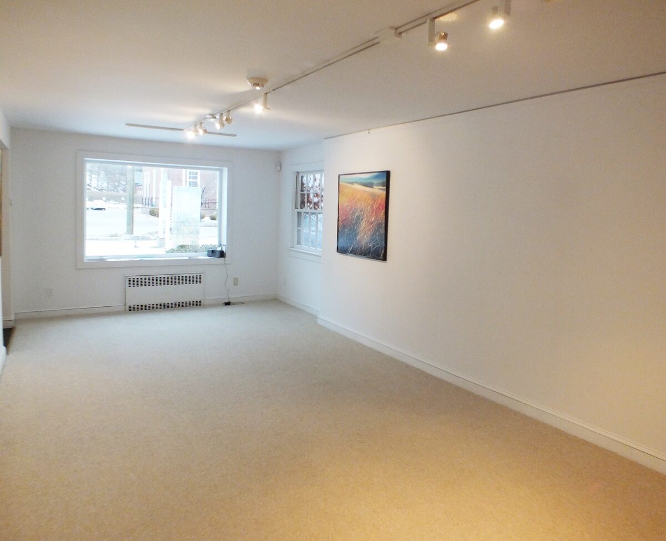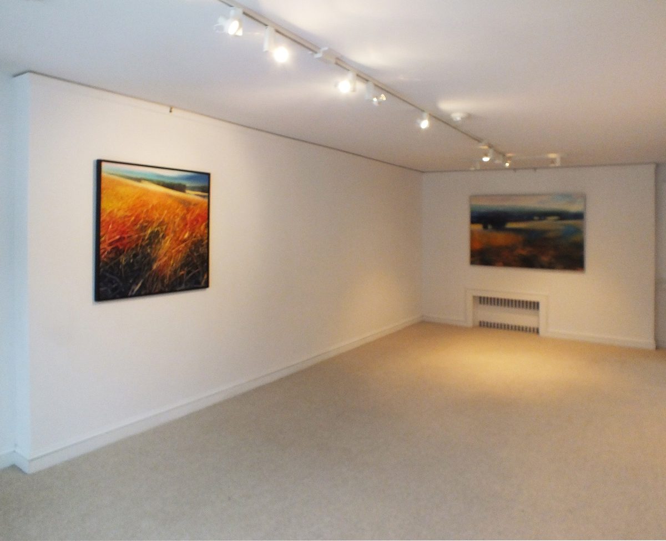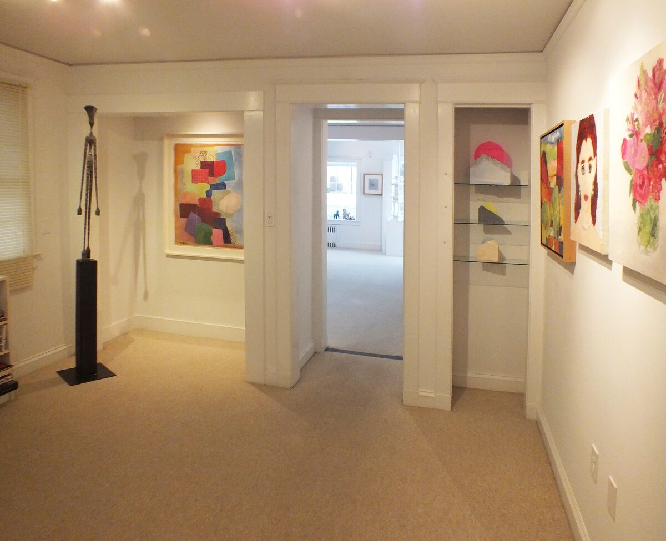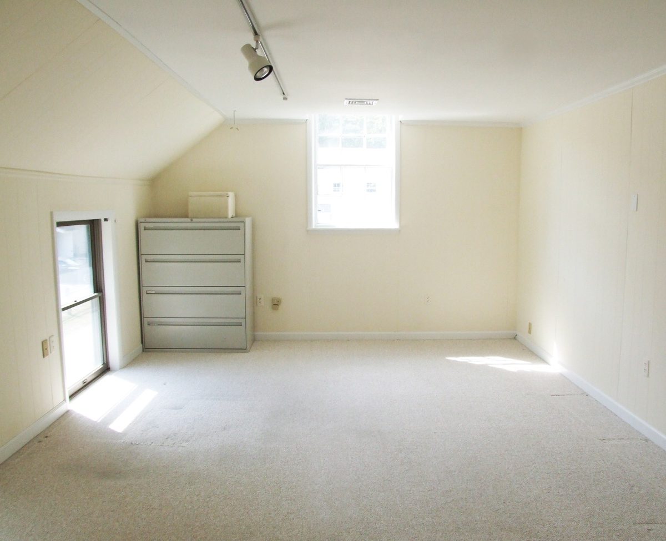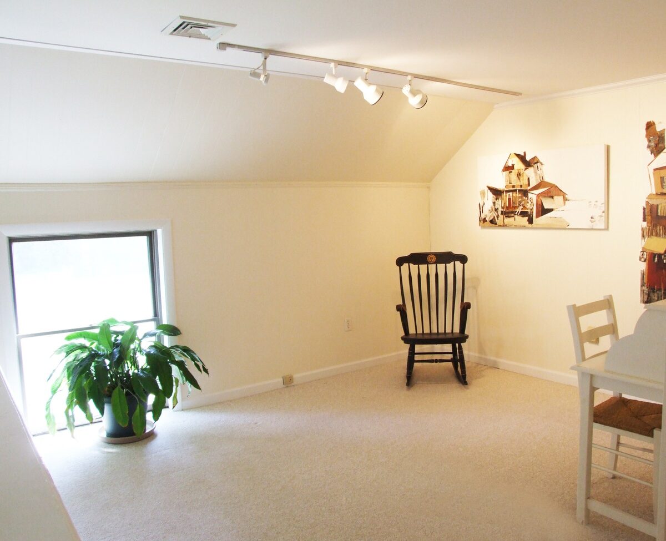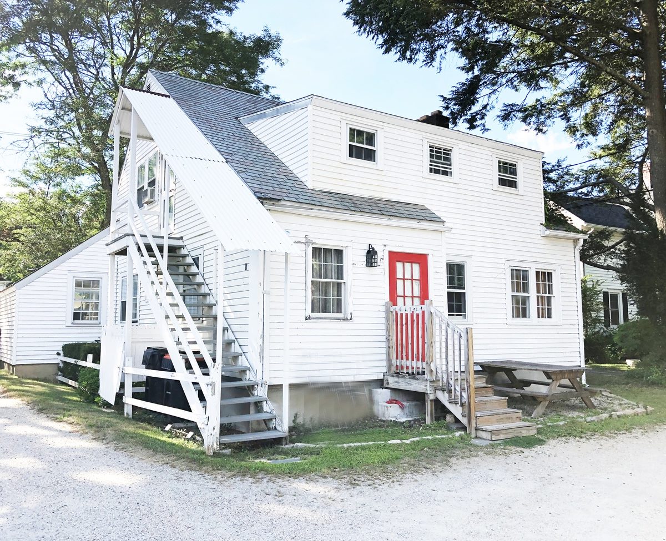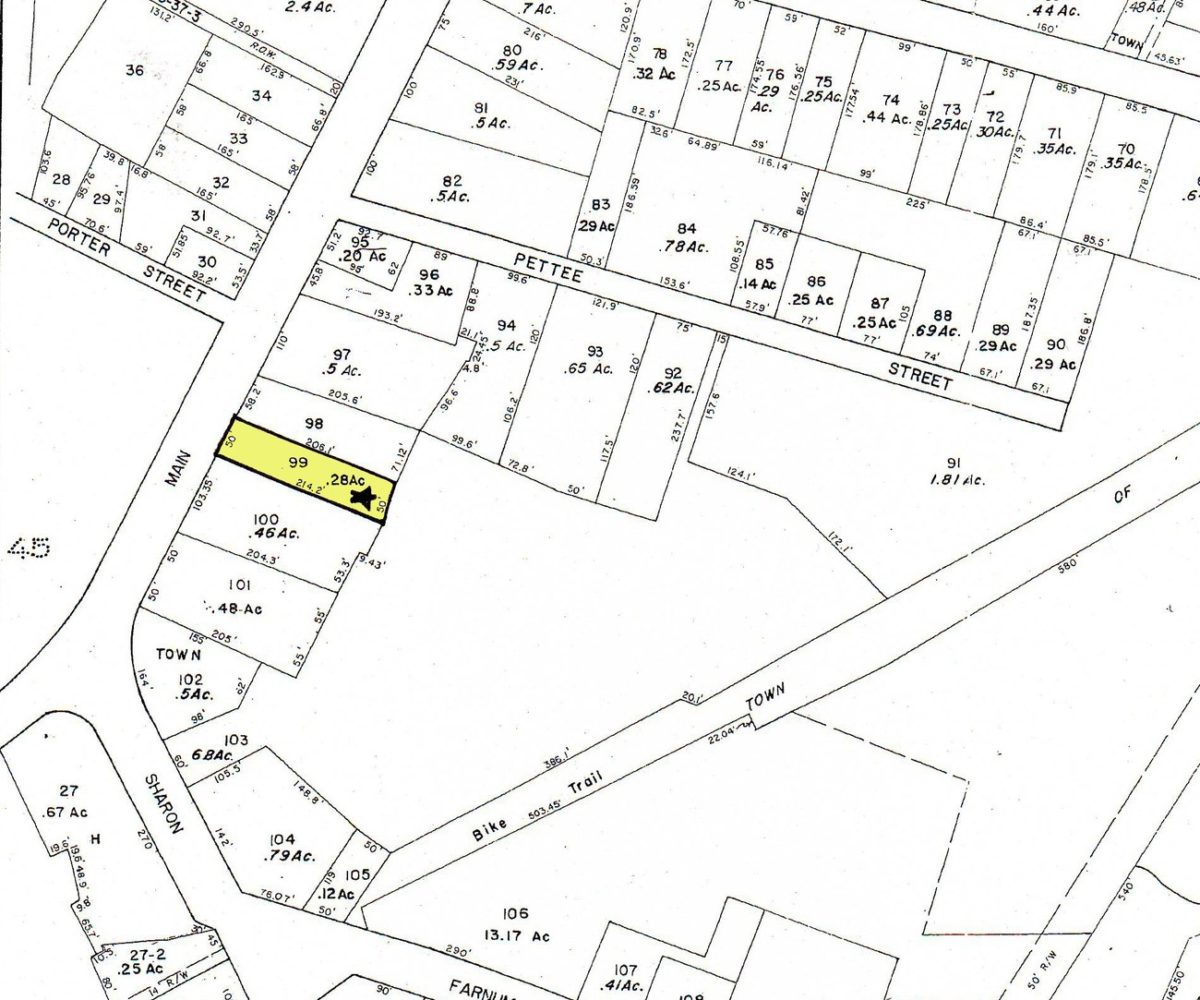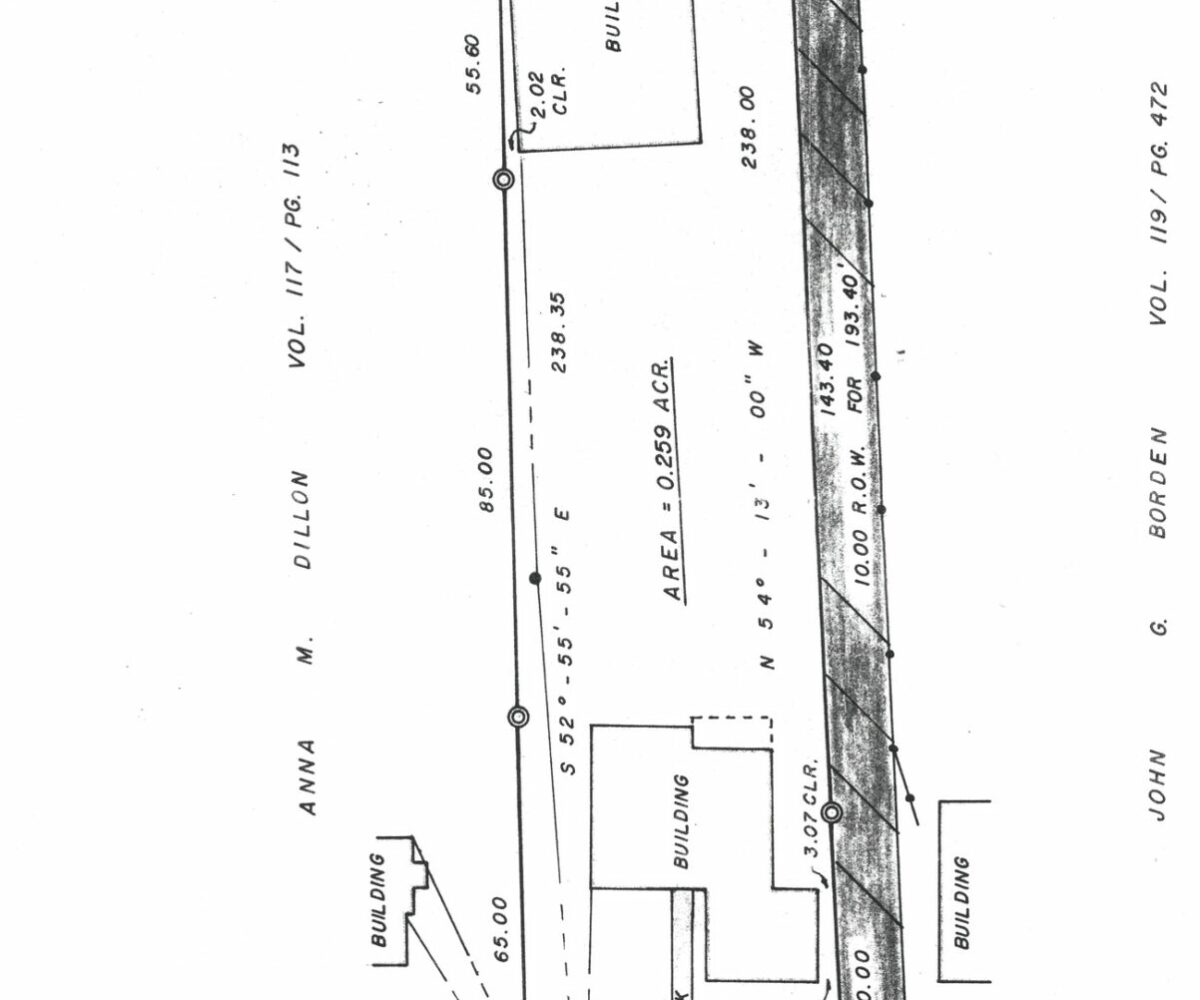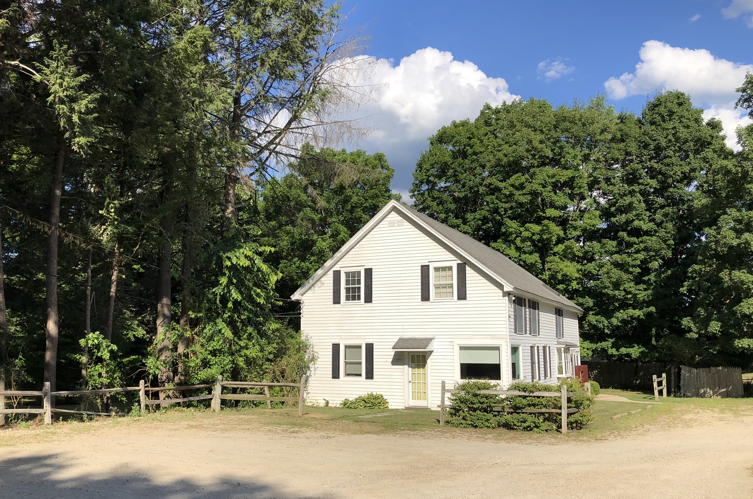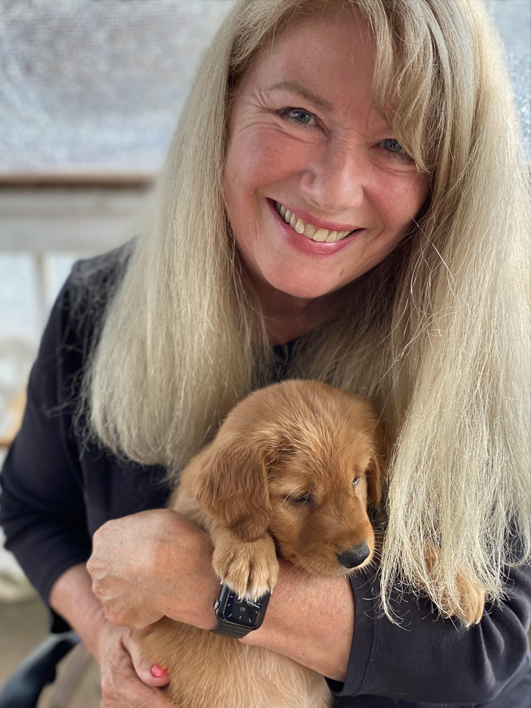Residential Info
342 Main Street
Front and rear entrances, fire escape from 2nd Fl
FIRST FLOOR: 1000 sq feet, carpet
Three offices
Restroom
SECOND FLOOR: 519 sq ft, hardwood floors
Three Rooms
Full Bath: tub/shower
344 Main Street
Post & Beam Barn renovated in 1995. Front and side entrances
FIRST FLOOR: 1378 sq ft
Three offices, two restrooms
SECOND FLOOR: 1378 sq ft, carpet
Four offices plus open “reception” area
Restroom
Property Details
342 Main Street
Year Built: 1930
Square Footage: 1519 sq ft (Town Assessor)
Sewer: Town
Water: Town
Electric: 100 amps
Exterior: vinyl siding
Roof: slate
Heat: oil-fired hot-water, Weill McLain boiler
344 Main Street
Year Built: 1940
Square Footage: 2,756 (Town Assessor)
Roof: asphalt shingle, new in 2000
Sewer: Town
Water: Town
Electric: 100 amps
Exterior: aluminum siding
Heat: oil-fired hot air
Air-Conditioning: central plus 2 window units
PERTINENT FACTS
Location: 342 & 344 Main Street, Lakeville, CT
Land: 0.28 acre plus 10’x193’ ROW
Map: 49 Lot: 99
Parking: for +/- 8 cars
Zoning: Commercial
Listing Agent: Juliet W. Moore


