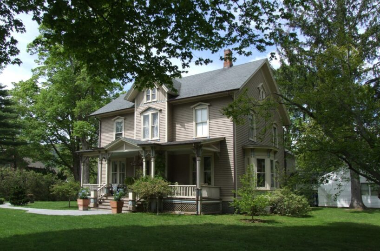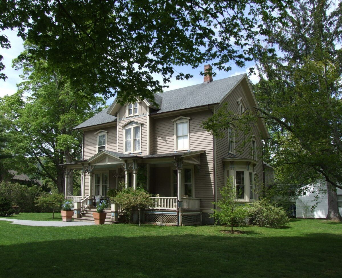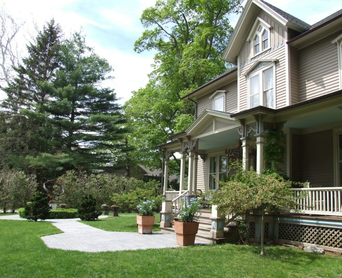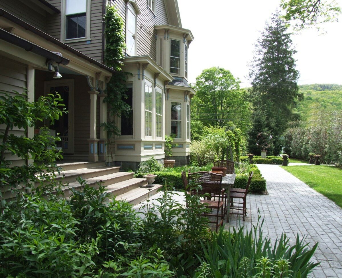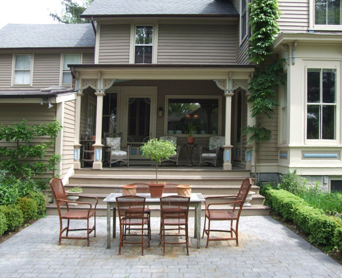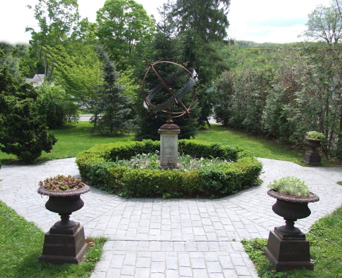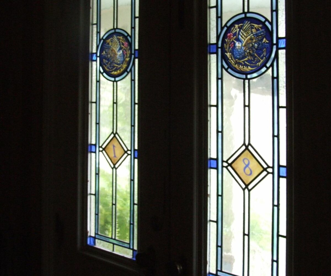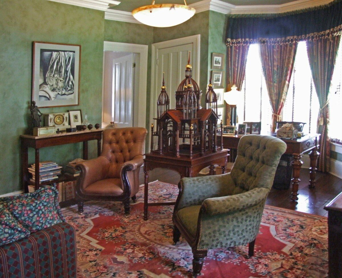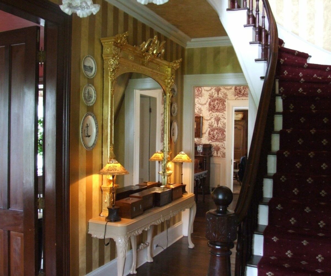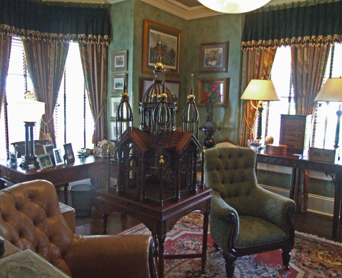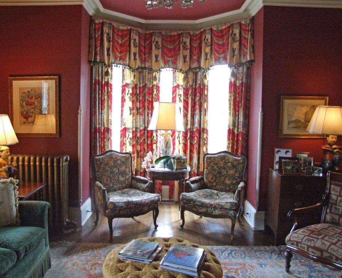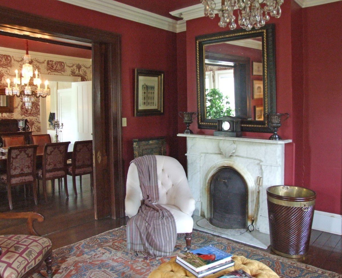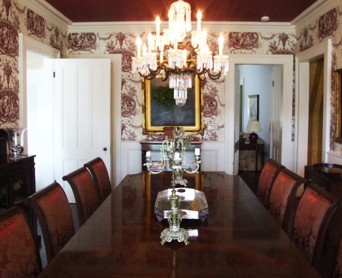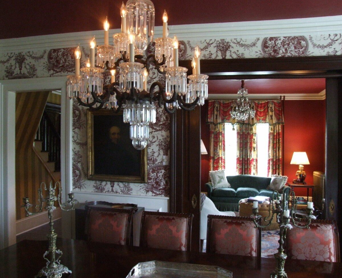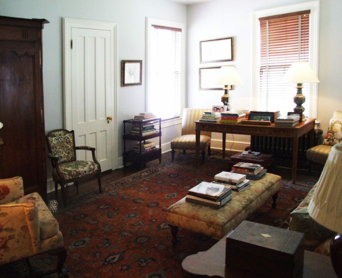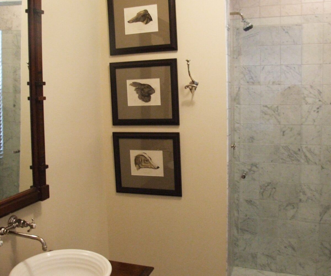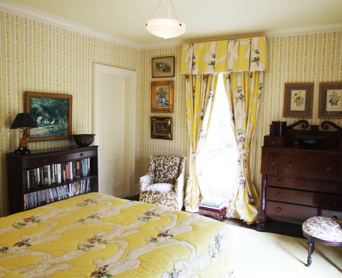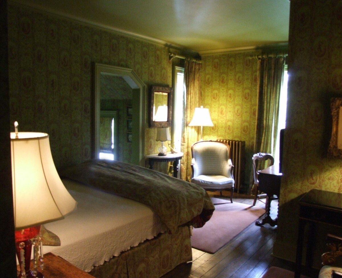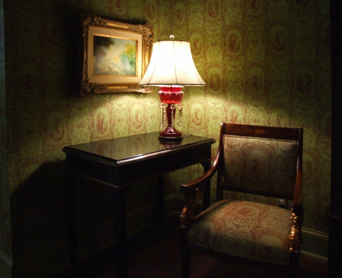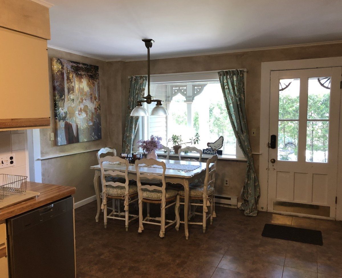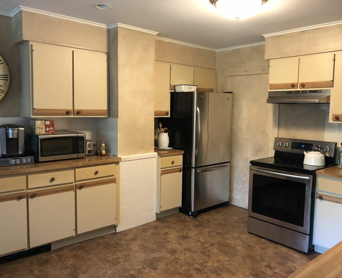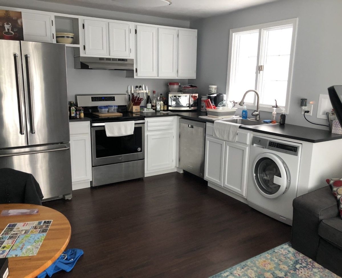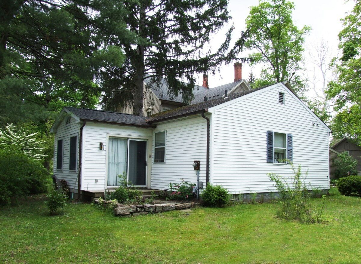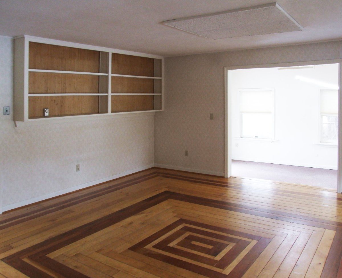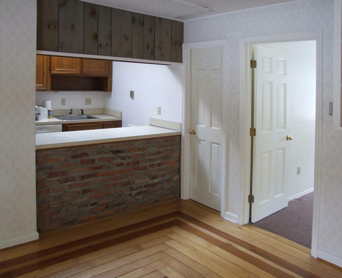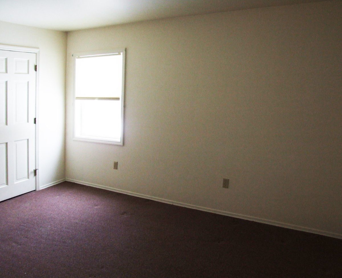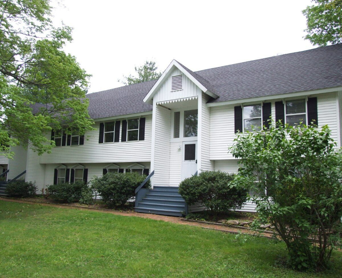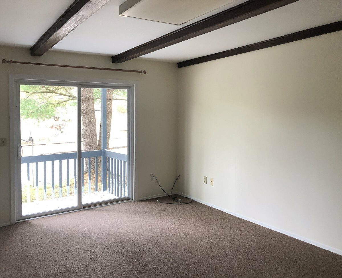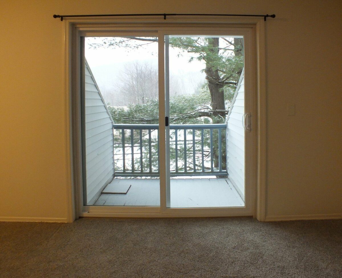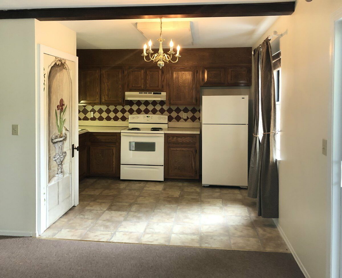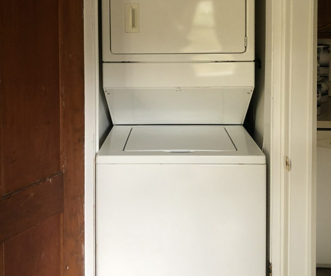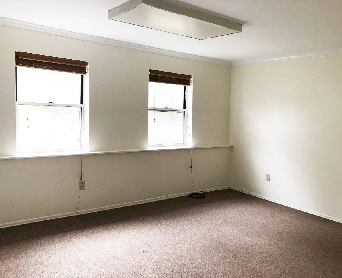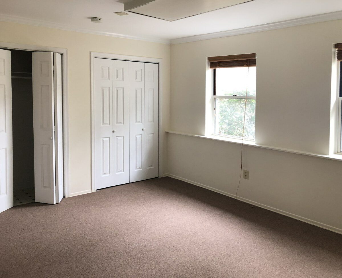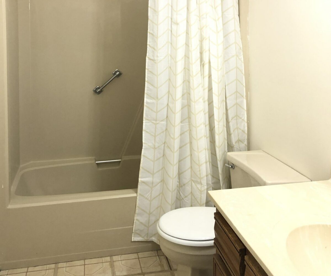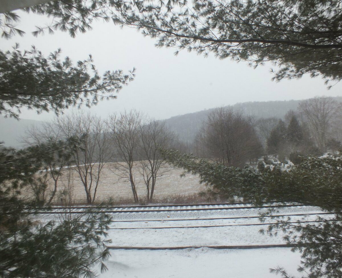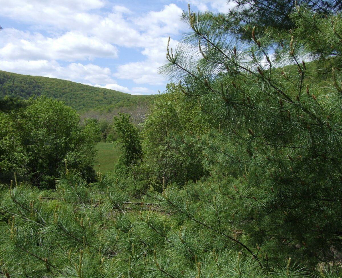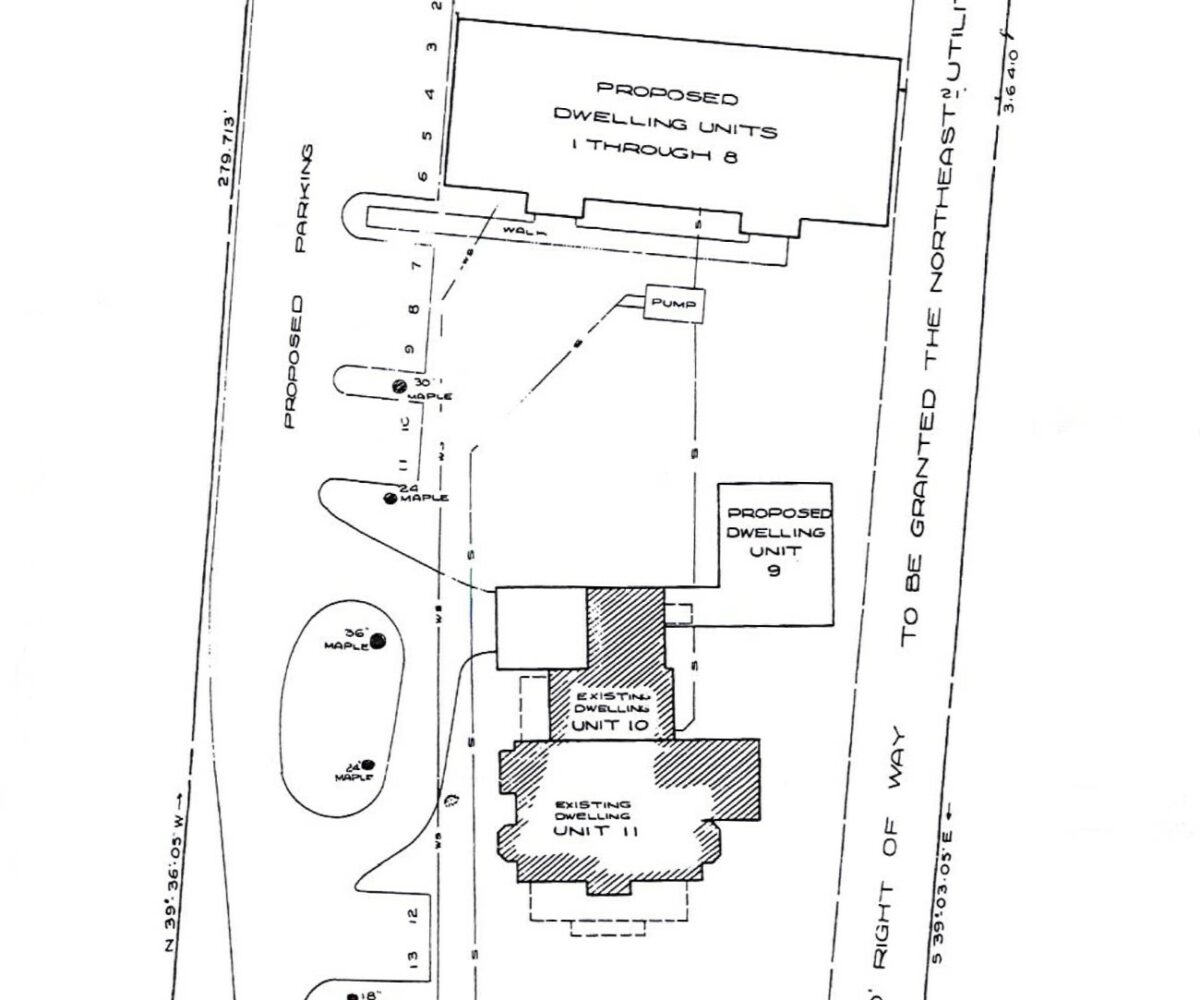Residential Info
UNIT #11: (Victorian)
FIRST FLOOR
high ceilings, crown moldings, wood floors
Front Porch:
Front Hall: large wood double doors on each side to each of two parlors:
North Parlor: bay, door to exterior, alabaster chandelier, door to:
Bedroom/Study: closet
Full Bath: marble floor and shower, antique table with a basin
South Parlor: faux-marble fireplace, crystal chandelier, bay, pocket doors to:
Dining Room: paneled wainscoting, bay, serious crystal chandelier, leaded glass door to Side-Porch, closet
Kitchen: eat-in, door to the basement, door to back staircase to the second floor, Formica counters, ceramic tile floor, electric stove, refrigerator, dishwasher, door to:
Side Porch: door to Garage
Terrace
Gardens
SECOND FLOOR
Hallway: linen closet, stairs to Attic
Master Bedroom: bay, chandelier, double and single closets
Master Bath: clawfoot tub and stall shower, pedestal basin, honeycomb ceramic tile
Bedroom: double closet
Full Bath: shower, pedestal basin, honeycomb ceramic tile floor and shower
Bedroom:
Full Bath: tub/shower, pedestal basin, towel warmer, honeycomb ceramic tile
Bedroom: closet
Full Bath: pedestal basin, clawfoot tub with European handheld shower, pedestal basin
Backstairs to Kitchen
GARAGE
1-bay, door to Main House Porch and Basement
Main House Attic: with Victorian dormer window, Attic fan
Floors: wood all rooms but kitchens and baths
Exterior: wood clapboard with original trim work, sandblasted and painted +/- 2009
Roof: +/- 2004
Heat: hot water – System 2000 boiler (#1-9 = electric)
Oil Tanks: 2019 tank in Basement
Air-Conditioning: 5 mini-split AC units (LR and 4 BRs)
Hot water: two Phase III hot water heaters
all units
UNIT #9: (STAND-ALONE BUNGALOW)
Living Room
Sun Room
Kitchen
Bedroom
Full Bath
UNIT #10: (REAR OF VICTORIAN) NEWLY REMODELED
Living Room
Kitchen
Full Shower Bathroom
Upstairs Bedroom
REAR BUILDING WITH UNITS # 1-8
Entrance:
4 Units up 5 stairs
4 Units down 5 stairs
Each Unit:
Living Room: Carpet or wood, coat closet
Private Deck
Kitchen: Linoleum floor, wood cabinets., electric stove, refrigerator, dishwasher
Laundry Closet: Stacked washer/dryer
Full Bath: Tub/shower
Bedroom: Two double closets
Heat: electric ceiling radiant panels
Hot Water: individual electric hot water heaters
Basement: Yes – private storage room for each condo
Hatchway: No
Attic: No
Exterior: Vinyl
Driveway: Gravel
Roof: Asphalt shingle
Heat: Electric –radiant ceiling panels
Electricity: Individual panel for each unit
Air-Conditioning: None
Hot water: Electric hot water heater for each unit
Property Details
Location: 81 North Main Street, Kent, CT 06757
Land Size: 1.00 acre
Map: 19, Lot: 15-/U1-11
All 11 Units are individual Condominiums.
Survey: #613A Zoning: R
Years Built:
Units #1-8: 1983 Unit #9: 1983
Unit #10: 1890 Unit #11: 1890
Square Footage:
Units #1-8: 5,112 sq ft plus common areas
Total Rooms: 24; BRs: 8; BAs: 8
Square Footage:
Unit #9: 894 sq ft
Total Rooms: 4; BRs: 1; BAs: 1
Square Footage:
Unit #10: 612 sq ft
Total Rooms: 3; BRs:1; BAs: 1
Square Footage:
Unit #11 Main House: 3,339 plus porches
Total Rooms: 9; BRs: 5; BAs: 5
Driveway: gravel
Sewer: Town
Water: Town
Mil rate: $18.61 Date: 2019
Taxes: $17,186.00 Date: 2019
Taxes change; please verify current taxes.
Listing Agent: Juliet W. Moore


