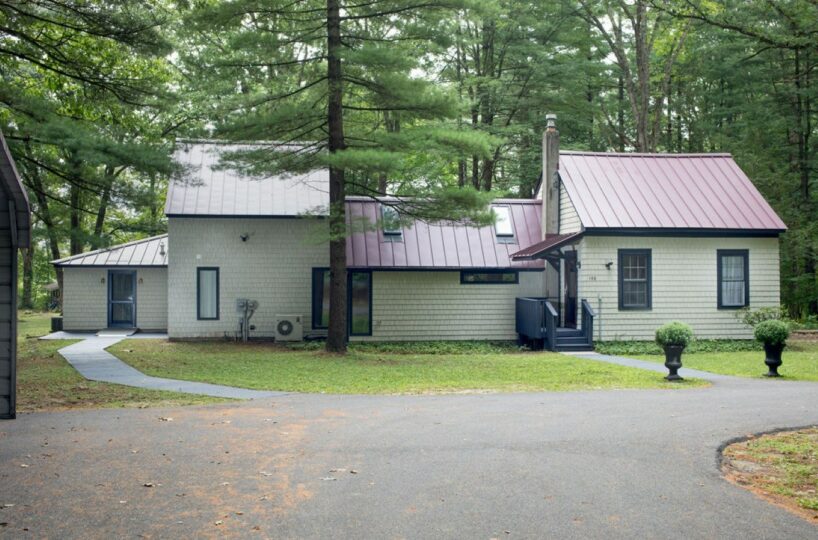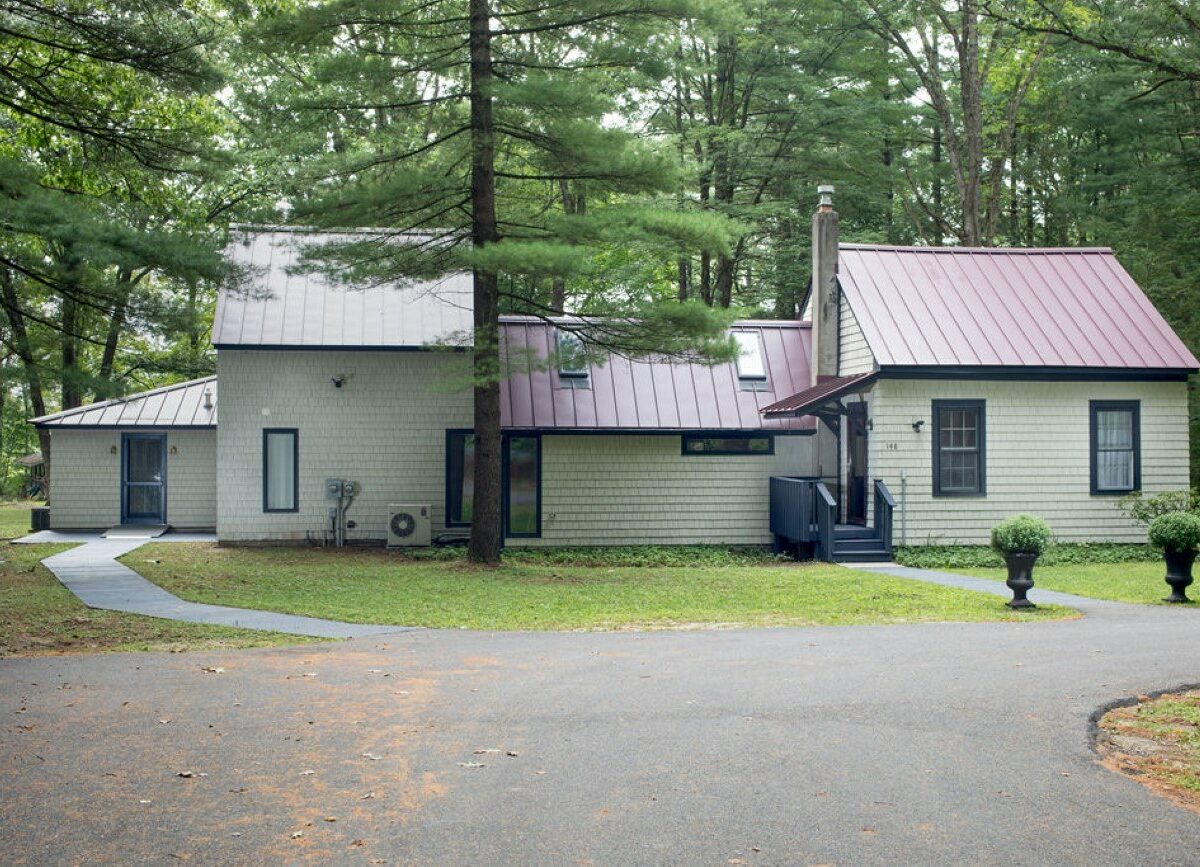Residential Info
RESIDENCE
Large 3 BR home with two distinct living areas, ideal for in-law or guest apartment
SOUTH SECTION - FIRST FLOOR
Covered Entry Porch: Enters into Dining Room
Dining Room: (19'x15') oak flooring, exposed beams, gas heating stove
Kitchen: (11'6”x7'10”) oak flooring, stainless steel sink, wooden cabinets, Formica counters
Family Room: (21'6”x18') oak flooring, cathedral ceiling, exposed beams, skylights, ceiling fan, gas heating stove with brick and stone hearth, mini-split air conditioning, two sliders to Deck
Hallway: Laundry closet with stackable washer/dryer
Full Bath: Tub/shower
SECOND FLOOR
Bedroom: (15'x13') Berber carpeting, eaves storage
NORTH SECTION - FIRST FLOOR
Entry Foyer: (13'x8') entry door from the front driveway, oak flooring, closet
Living Room: (17'x15') Berber carpeting, track and recessed lighting, built-in storage, double closet, sliders to Deck and Screened Porch
Kitchen: (11'x10') oak flooring, bay window, island with sink and breakfast bar, track lighting, wood cabinets, Formica counters, slider to Screened Porch
Bedroom: (14'x12') Berber carpeting, vaulted ceiling, track lighting, two closets
Full Bath: Tub shower, closet with laundry hookups
Screened Porch: (12'x8') opens to Deck
SECOND FLOOR
Bedroom: (16'x15'6”) carpeted
Full Bath: Tub/shower
DECK
(22'6”x19') two levels
BARN/GARAGE
Two-level Barn with electric service, plus tandem depth Garage with doors in the front and rear for vehicle access
LAND
The house is set nicely back from the road on 1.14 lightly wooded acres. There are classic views to the east from the kitchens and deck over the Litchfield hills.
Property Details
Location: 148 Sand Road, Falls Village, Connecticut
Land Size: 1.14 acres
Map: 11 Lot: 52
Volume: 58 Page: 387
Survey: Available Zoning: R-80, residential
Frontage: 114'
Easements: None maintenance
Year Built: 1975
Square Footage: 2,352
Total Rooms: 8 BRs: 3 BAs: 3.0
Basement: Crawl space, interior access
Foundation: Concrete block
Attic: Eaves storage
Laundry Location: Two sets of hookups on the 1st floor
Floors: Oak, carpet, tile
Windows: Thermopane, full screens
Exterior: Wood clapboard shakes
Driveway: Asphalt, with Carport
Roof: Enameled metal
Heat: Propane fired Trane XE 90 warm air furnace, two gas heating stoves, electric baseboard
Hot water: Electric water heater
Plumbing: Mixed
Sewer: Private septic, 1250 gallon tank, last cleaned April 2018
Water: Private well
Electric: 100-amp service
Appliances: NORTH SECTION: Frigidaire electric oven/range, Frigidaire dishwasher, side x side refrigerator, Maytag stackable washer/dryer SOUTH SECTION: GE side x side stainless steel refrigerator, Samsung stainless dishwasher, Samsung stainless 5 burner gas oven/range with hood
Mil rate: $24.6 Date: 2019
Taxes: $4,627 Date: 2019
Taxes change; please verify current taxes.
Listing Agent: David Taylor
Listing Type: Exclusive









