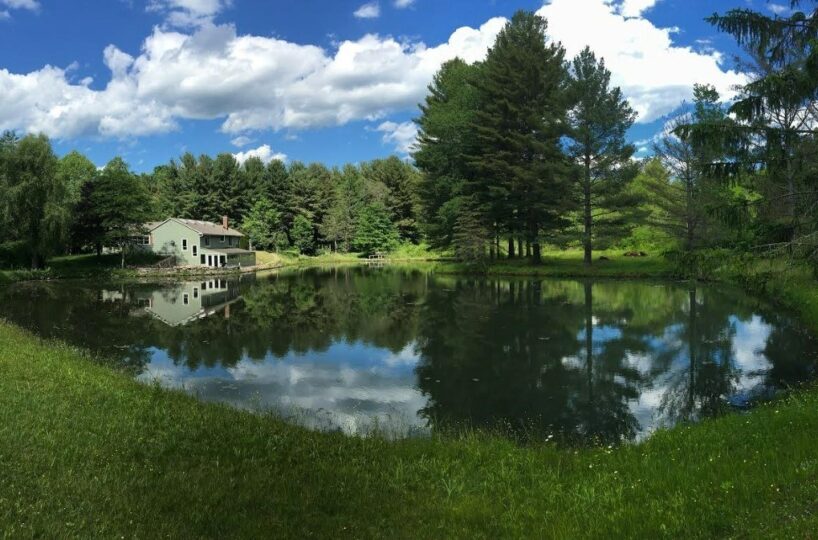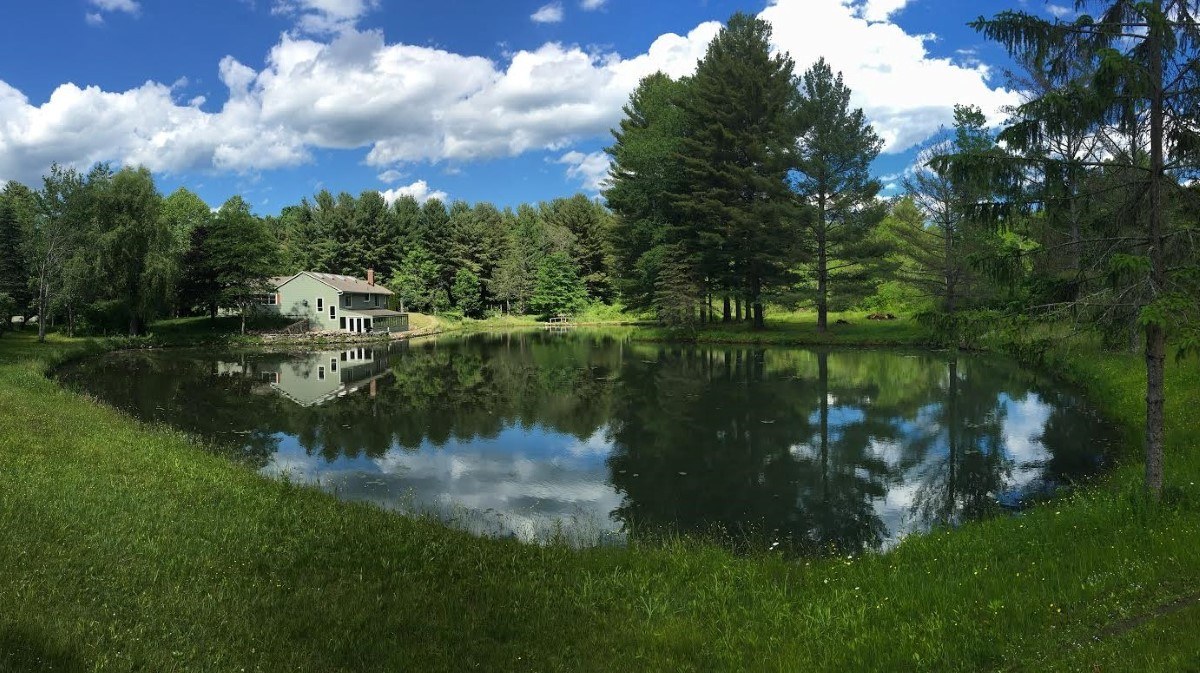Residential Info
FIRST FLOOR
Living Room: skylight, vaulted ceiling, wood floors
Dining Room: bay window, wood floors
Kitchen: island, tile, skylight
Half Bath: Off the laundry room
Full Bath: Tub/shower
Master Bedroom
Master Bath: Tiled shower
Bedroom
LOWER LEVEL
Family Room/Office Area
Bedroom
Full Bath: Tub/shower
GARAGE
2-car attached
OUTBUILDING
Shed
FEATURES
Views: Pond
Property Details
Location: 16 Schoolhouse Road, Colebrook, CT 06021
Land Size: 3.8 acres Map: 21 Lot: 25
Vol.: 75 Page: 1084 Zoning: Residential
Water Frontage: 400 ft.
Year Built: 1978
Square Footage: 4,259 (town)
Total Rooms: 10 BRs: 4 BAs: 3.5
Basement: Finished
Foundation: Concrete
Hatchway: Walk-out
Attic: None
Laundry Location: First floor
Number of Fireplaces: 1
Floors: Wood, tile
Windows: Thermopane
Exterior: Vinyl
Driveway: Gravel
Roof: Asphalt
Heat: Warm air
Oil Tank: In the basement
Air-Conditioning: Central air
Hot water: Propane
Plumbing: Copper
Sewer: Septic
Water: Well
Electric: Circuit breakers
Cable: Available
Appliances: Oven/range, dishwasher
Exclusions: None
Mil rate: 30.9 Date: 2017-2018
Taxes: $8,407 Date: 2017-2018
Taxes change; please verify current taxes.
Listing Agent: Thomas McGowan
Listing Type: Exclusive









