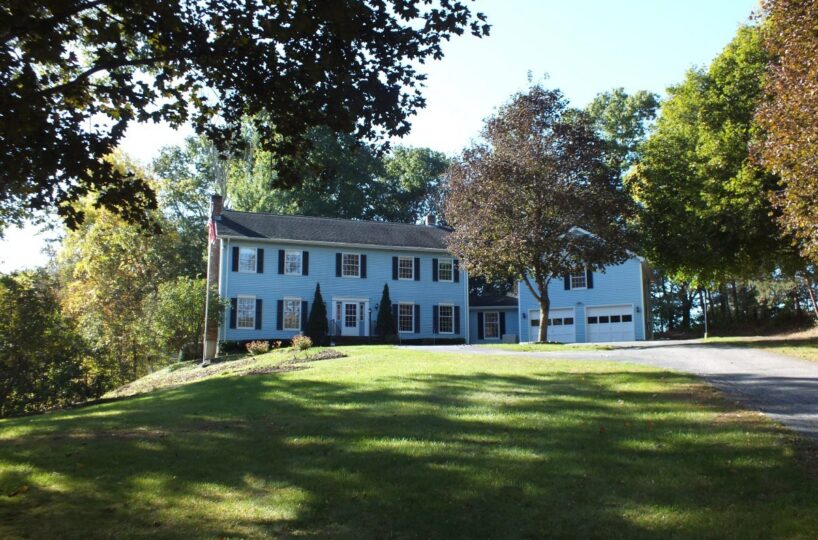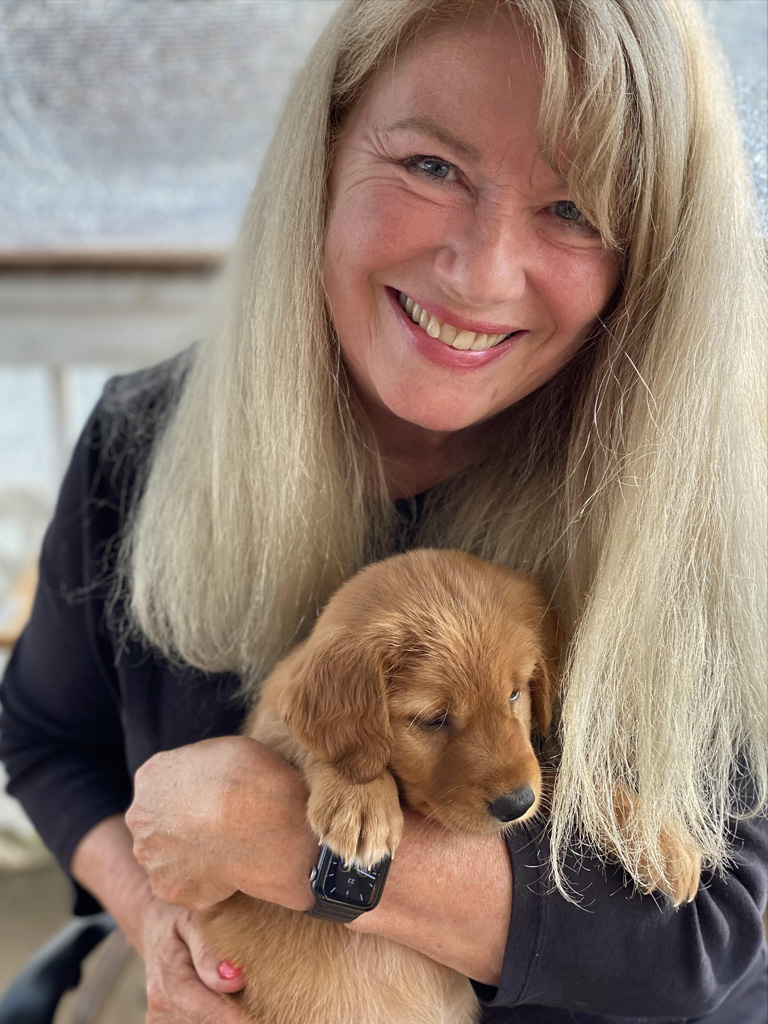Residential Info
First Floor
Entrance: Front Hall, basement stairs, closet
Living Room: (20x13’3) fireplace
Dining Room: (16x13’3)
Half Bath/Laundry
Kitchen/Family Room: (37’7x13) wood floors and carpet, peninsula/breakfast bar, island, pantry closets, Hotpoint gas stove, GE dishwasher, GE double-door refrigerator, new microwave, sliders to Deck and to:
Sunroom: (16x13) atrium wall of windows, stone floor, skylights, removable hot tub, sliders to:
Deck: new Trex decking, awning
Family Room: (20’5x13) carpet, ceiling fan, door to backyard, door to Garage
Second Floor
Master Bedroom: (19x16) large walk-in closet, hardwood floor
Master Bath: tub/shower
Bedroom: (28’5x11) double closet, carpet
Bedroom: (15’4x13) double closet, carpet
Bedroom: (12x11) walk-in closet, carpet
Full Bath: tub/shower, skylight
Attic
pull-down stairs
Apartment
private entrance and access from Garage;
electric heat
Great Room: (23’6x13)
Bedroom: (14x10) closet, carpet
Full Bath: tub/shower
Attic
Garage
2 Bays, 2 electric garage door openers
Barn
3 horse stalls, tack room, water, electricity
Storage outbulding
Features
Views
Hot-tub
Cable
Central Vacuum
Invisible Fence
Salmon Kill River runs partially through property
Property Details
Location: 21 Dugway Road, Lakeville, CT 06039
Land Size: 11.2 acres; Map: 4; Lot: 15
Vol.: 240 Page: 786
Survey: #2486 Zoning: RR1
Waterfront: yes: brook and Salmon Kill River
Year Built: 1989
Square Footage: 3,114 sq ft
Total Rooms: 11; BRs: 5, BAs: 3.5
Basement: full, woodstove, dog pen with dog door to run, separate room currently used as Gym
Foundation: poured
Hatchway: yes
Attic: yes – pull-down staircase
Laundry Location: Main Floor Laundry Room
Floors: wood, carpet, lino, stone, tile
Windows: storms and screens
Exterior: vinyl siding, trim painted 2015
Driveway: paved
Roof: asphalt shingle 2004
Heat: hot-air furnace 2012
Fuel: propane
Air-Conditioning: central
Sewer: private septic system
Water: private well
Electric: 200 amps
Cable: yes
Alarm System: yes, Simply Safe brand
Appliances: included as described
Mil rate: $11.6 Date: 2019
Taxes: $3,734 Date: 2019
Taxes change; please verify current taxes.
Listing Agent:
Juliet W. Moore
860-480-0546
jmoore@harneyre.com







