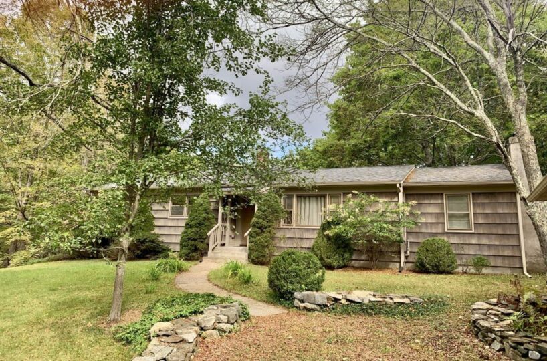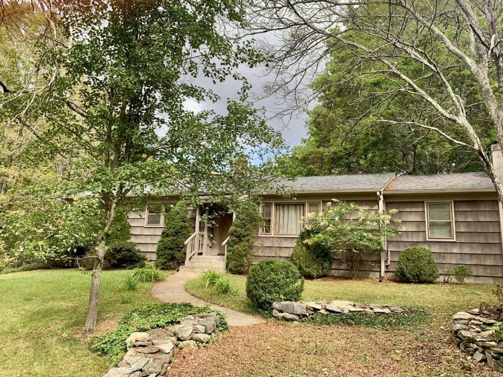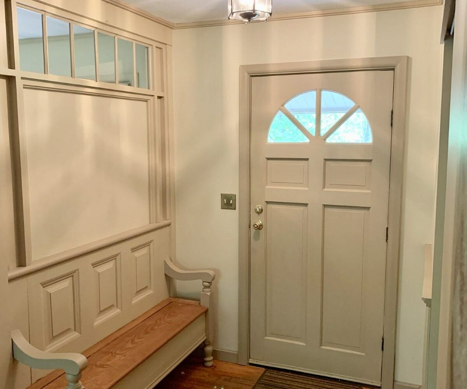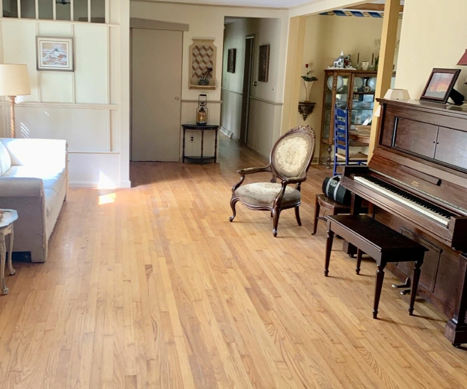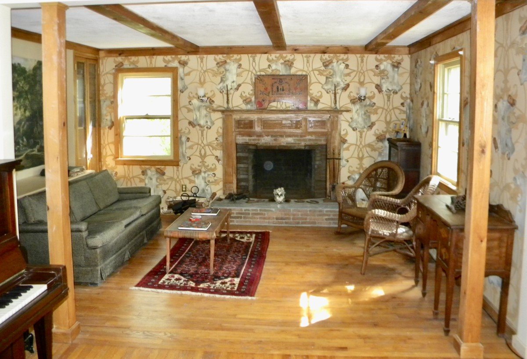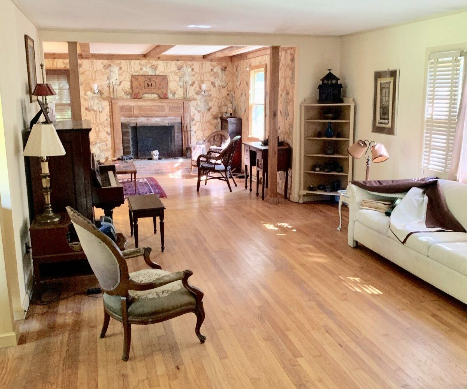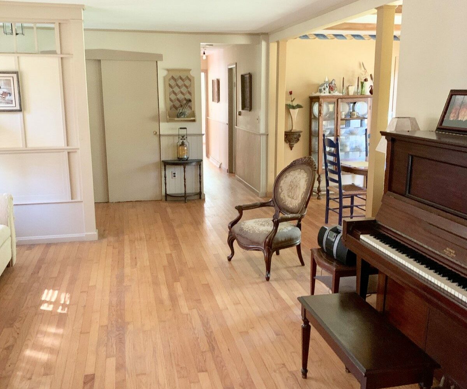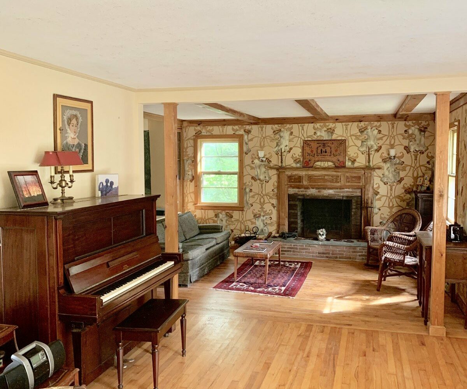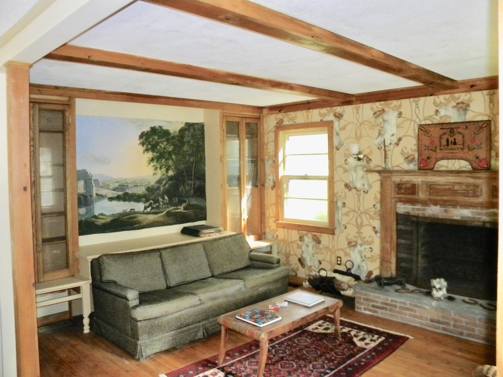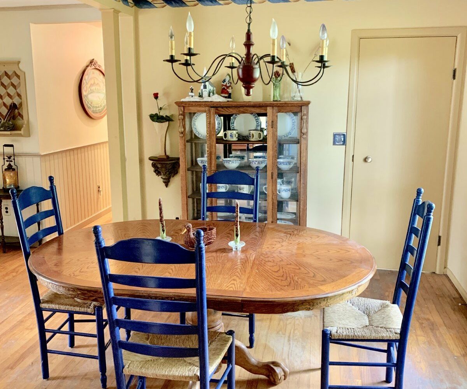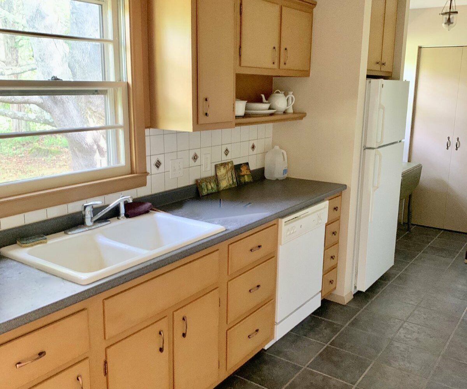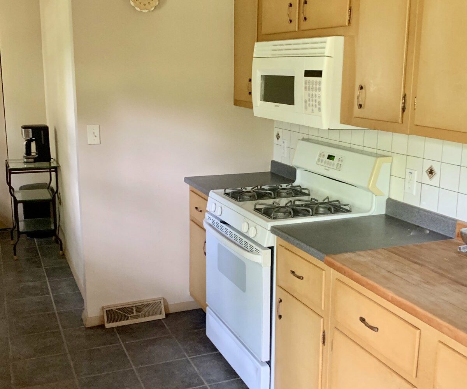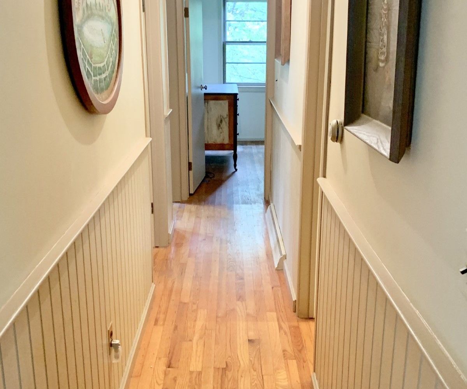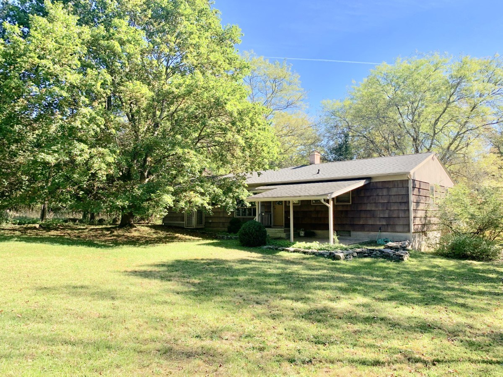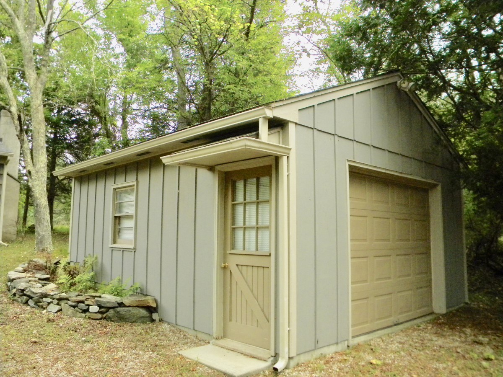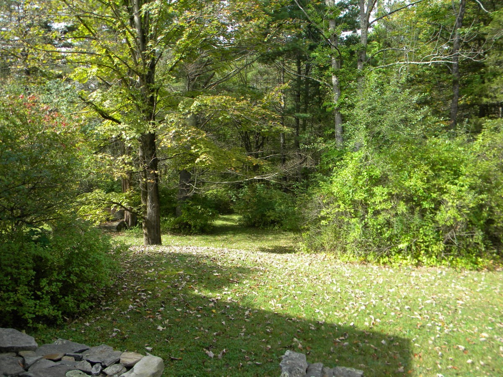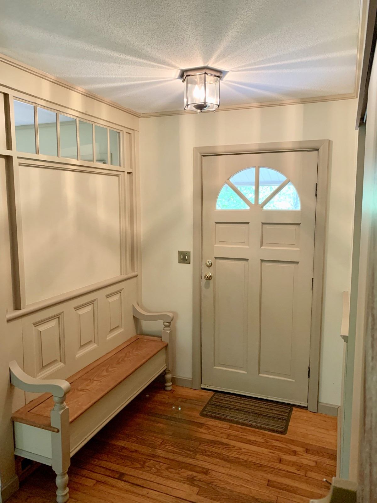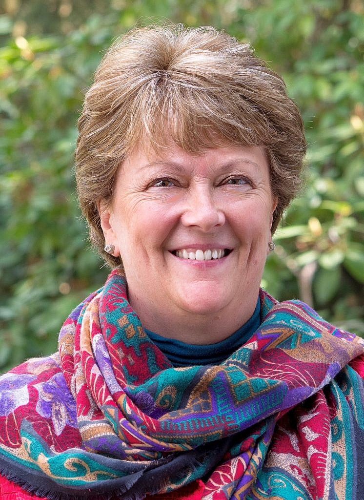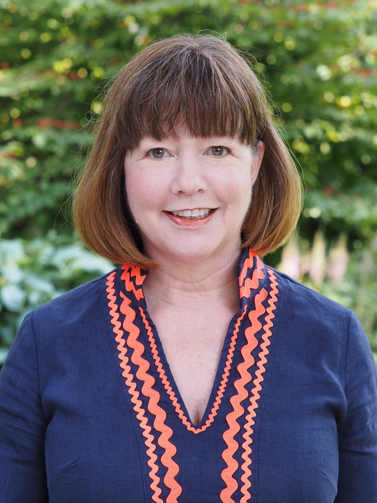Located in the Northwest Corner of Connecticut in the quaint Litchfield County town of Falls Village is this exceptional 3 bedroom, 2 bath home on 1.1 well-groomed acres. Set back off the road, it offers privacy as well as accessibility. Built in 1965, this home features hardwood floors throughout and stunning accents, such as beamed ceilings, custom woodwork, a beautifully appointed entry foyer with a built-in bench, custom paneling, and a large closet. The fully-equipped galley-style kitchen has wood cabinets, tile floor, combination butcher blocked and molded countertops, and a large pantry/storage area. The living room with its raised hearth fireplace is a great space for entertaining or nice quiet evenings at home. This home lends itself to easy, carefree year-round living or a would make a great country getaway. Only 2.5 hours from New York City just minutes to Metro-North Railroad, and near The Hotchkiss School, The Salisbury Boys School, and the Indian Mountain School, as well as Mohawk, Butternut, and Catamount Ski areas. Come to Falls Village and experience the beauty of The Great Falls, Music Mountain, The Beebe Hill School House, and the Historic Falls Village Inn and begin to experience all the great restaurants and cultural activities in the Northwest Corner and tri-state region have to offer.
Residential Info
FIRST FLOOR
Entrance: inviting entrance foyer with closet and hardwood flooring, privacy panel and custom built bench seat with stunning detail
Living Room: divided living room, with raised hearth brick fireplace, built-in cabinetry, beamed ceiling, large picture window and hardwood flooring
Dining Room: off kitchen, hardwood floors, beamed ceiling, large picture window, access to back yard
Kitchen: fully equipped galley kitchen with pantry and storage area, tile floor, painted wood cabinets, double ceramic sink
Master Bedroom: with large closet, full bath with shower, hardwood floors and ceiling fan
Master Bath: full bath with stall shower, ceramic tile floor
Bedroom: double closets, hardwood floors
Bedroom: large closet, hardwood floors
Guest Bathroom: full bath with ceramic tile tub with Shower, ceramic tile floor and built-in cabinet
GARAGE
Separate one-car garage
Full walkout basement
Covered stone patio


