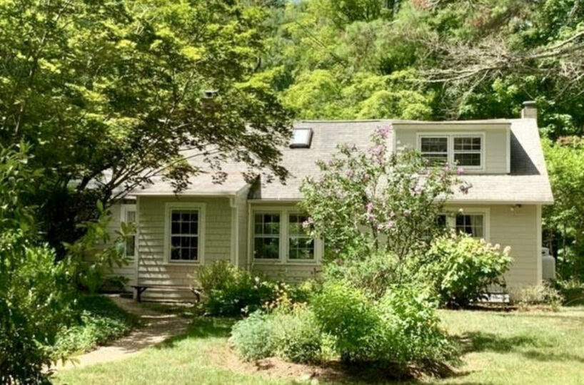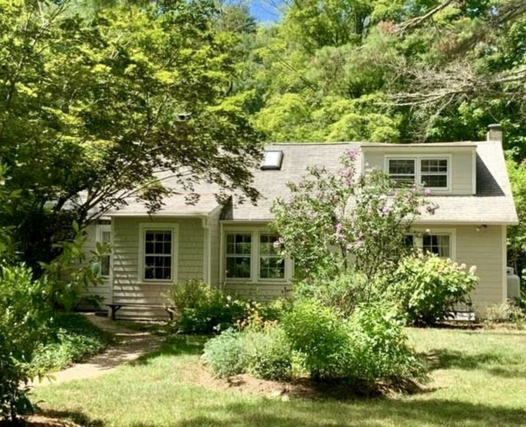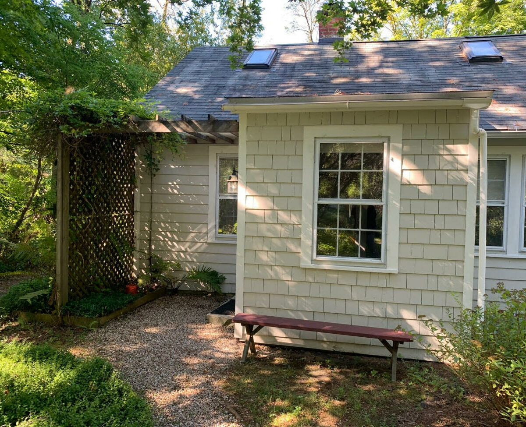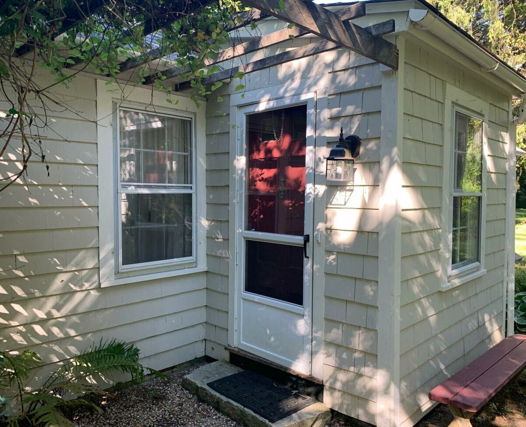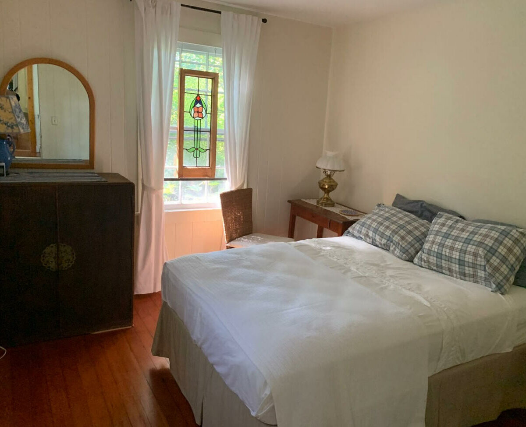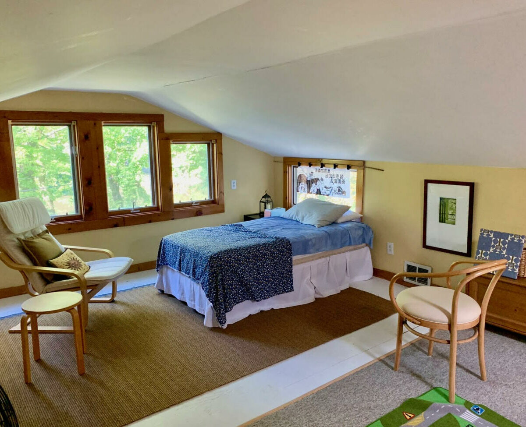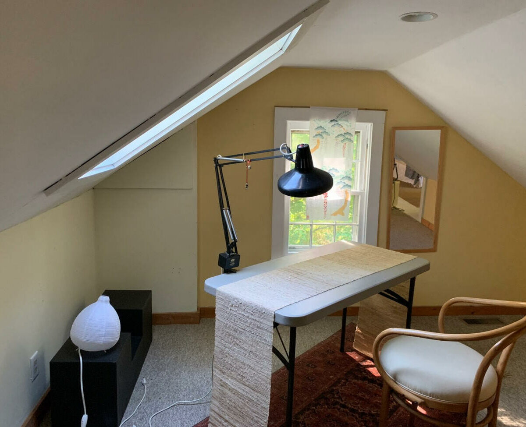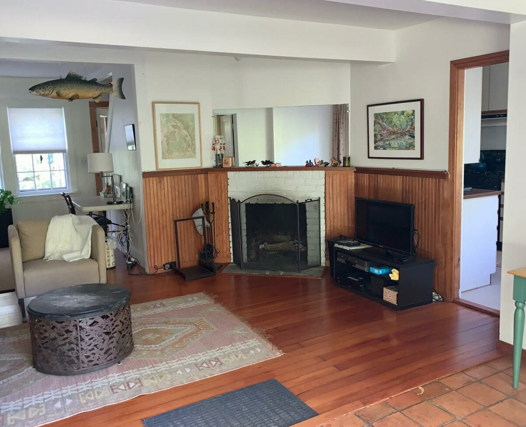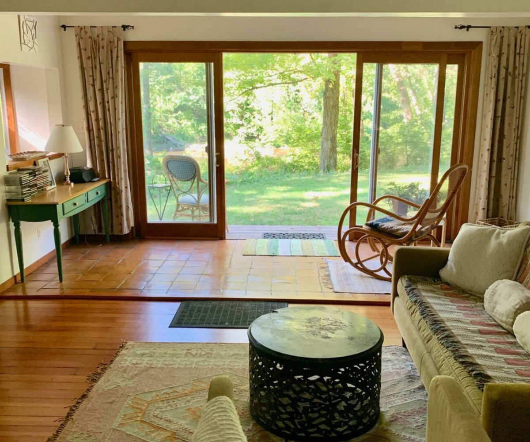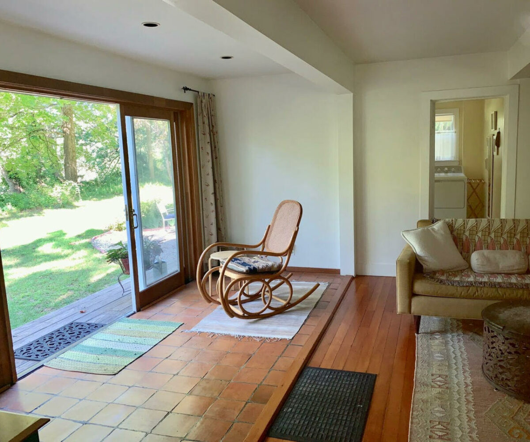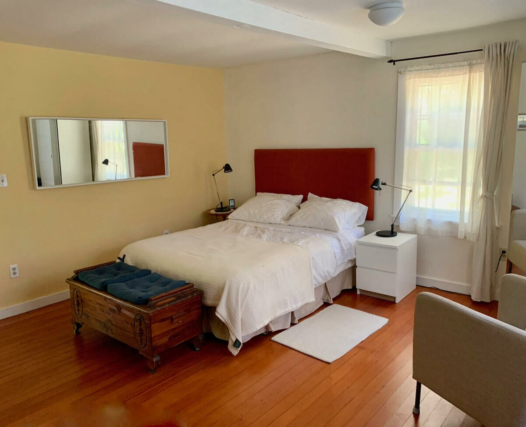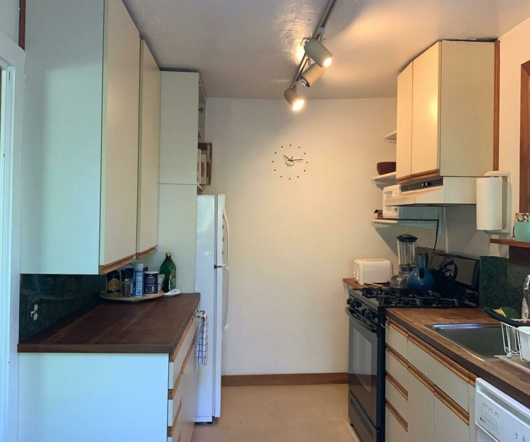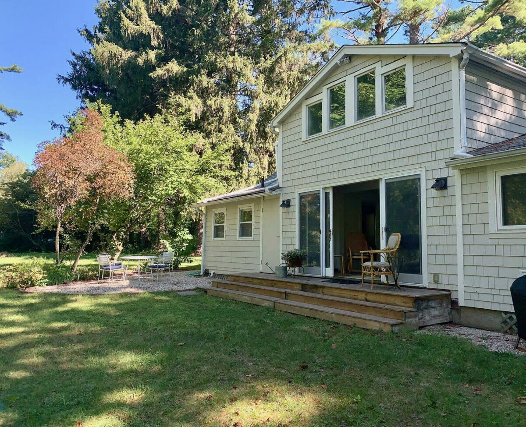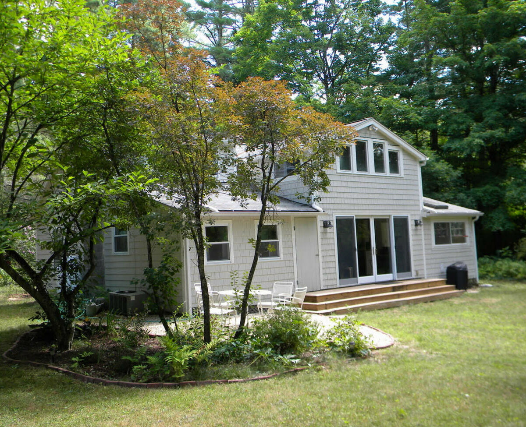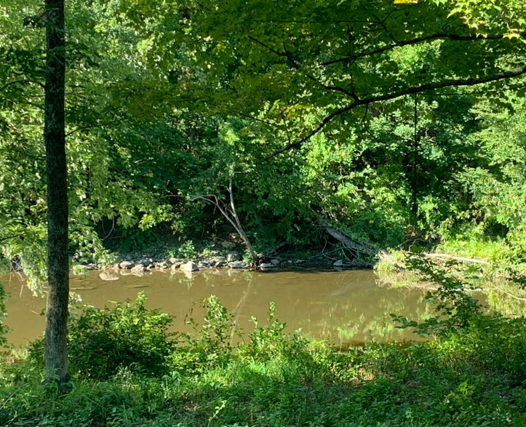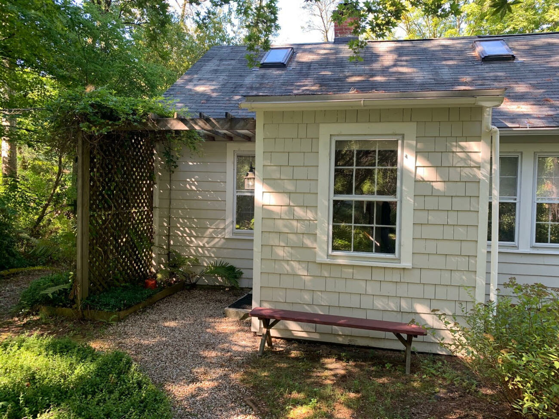Residential Info
FIRST FLOOR
Entrance: enclosed, tile floor entry foyer
Living Room/ Dining Area: stunning space with a corner Fireplace, hardwood and tile floors, a wall of glass with large sliding panels that open to a small deck overlooking the Housatonic River.
Bedroom: large bedroom, hardwood floors
Bedroom: large bedroom, hardwood floors
Full Bath: with tub and shower, laundry
SECOND FLOOR
Bedroom: Large open area with sitting area with office space, carpeted, river views
Bonus Room: could be a bedroom, beautiful wood paneling with recessed lighting, river views-presently used as a storage room
GARAGE
Large detached 2 car
FEATURES
River frontage- approx. 200’
Landscaping-Lovely gardens
Property Details
Location: 16 Arnott Drive, Falls Village, CT 06031
Land Size: .81 acres Map: 1 Lot: 13
Vol.: 71 Page: 587
Survey: # unkn Zoning: R80
Water Frontage: approx. 200’
Easements: always refer to deed
Year Built: 1931
Square Footage: 1750 sq feet
Total Rooms: 7 BRs: 3+ BAs: 1
Basement: partial- hatchway
Attic: none
Laundry Location: first floor
Number of Fireplaces: one in living room
Floors: wood, tile, carpet, vinyl
Windows: thermopane
Exterior: wood shingle
Driveway: dirt/gravel
Roof: asphalt shingle
Heat: warm air-oil
Air-Conditioning: central
Hot water: propane
Plumbing: mixed
Sewer: Septic
Water: well
Electric: circuit breakers
Cable/Satellite Dish: available
Appliances: washer/dryer, range, dishwasher, refrigerator
Mil rate: $ 25.7 Date: 2020
Taxes: $ 4890.71 Date: 2020
Taxes change; please verify current taxes.
Listing Agent: Carol Staats
Listing Type: Exclusive


