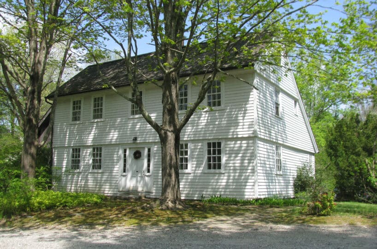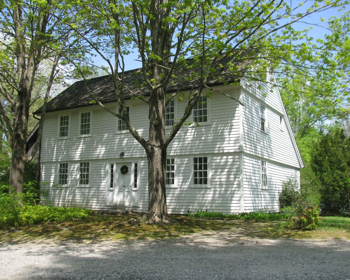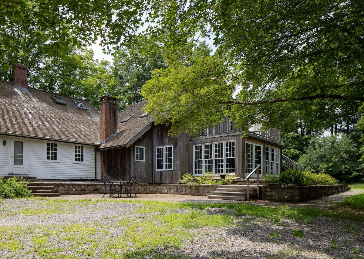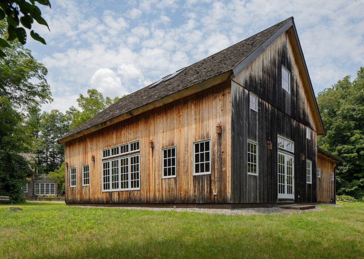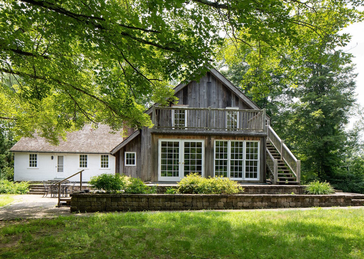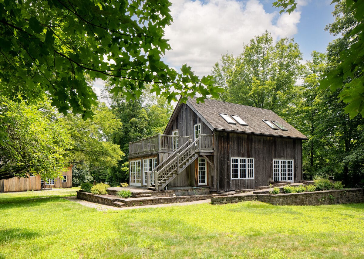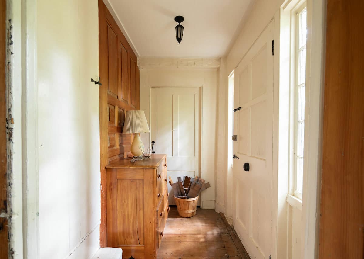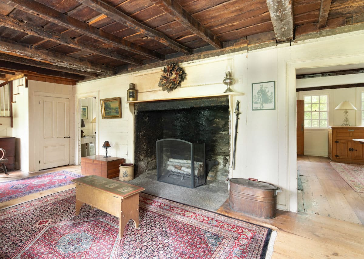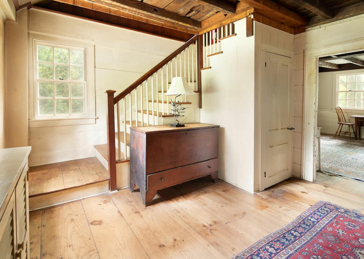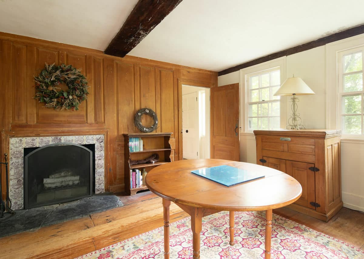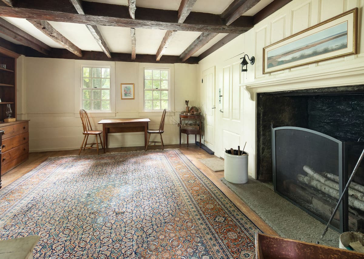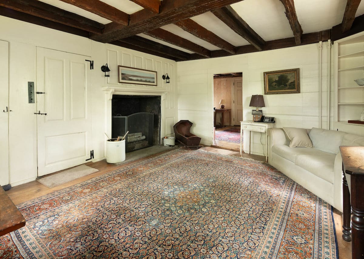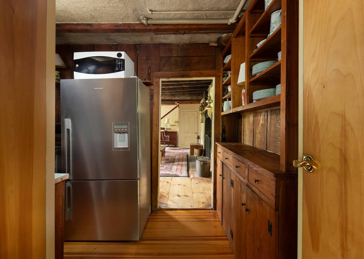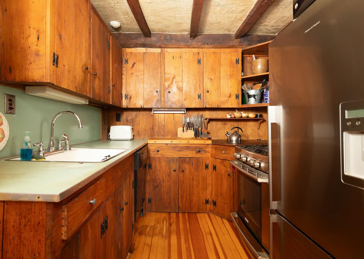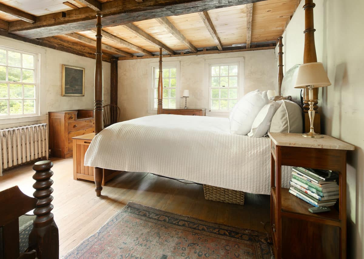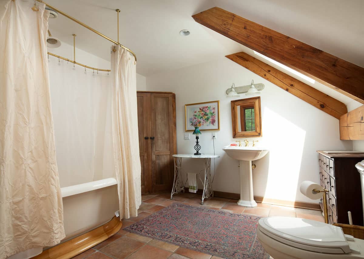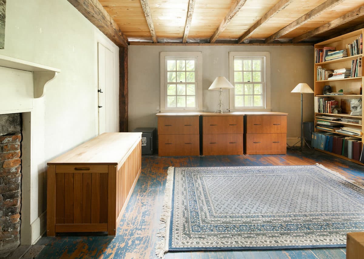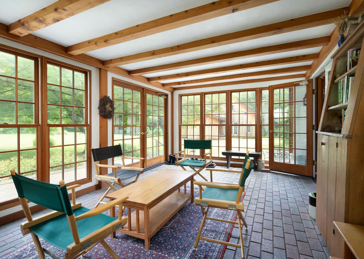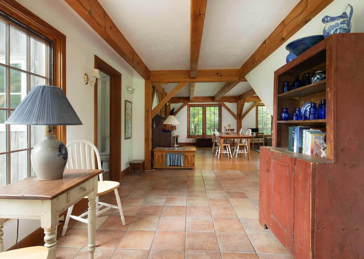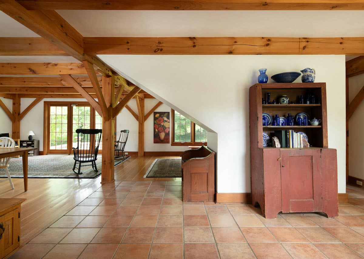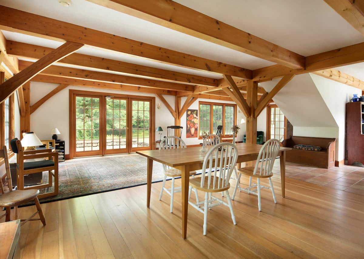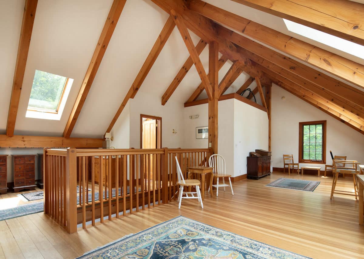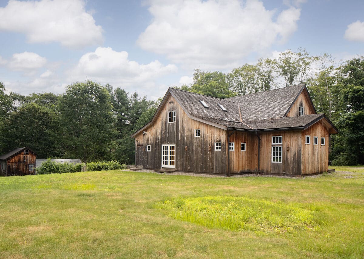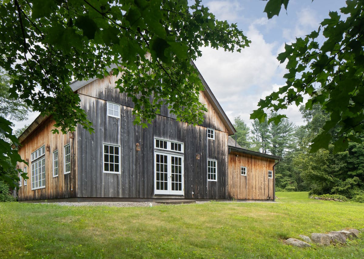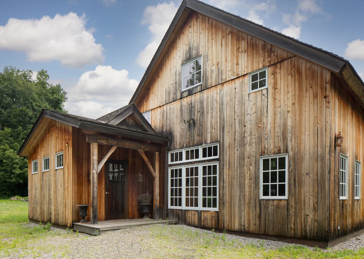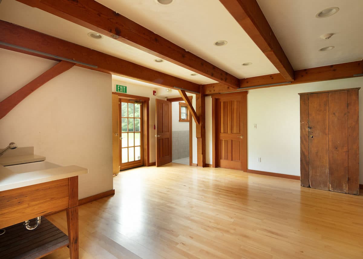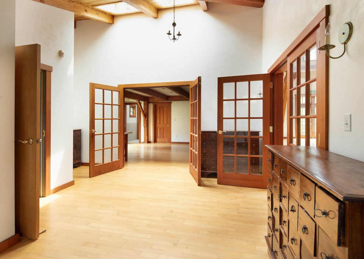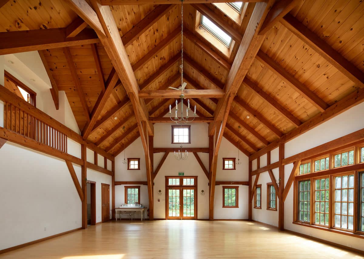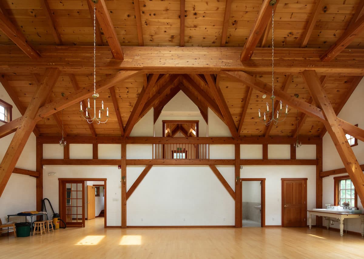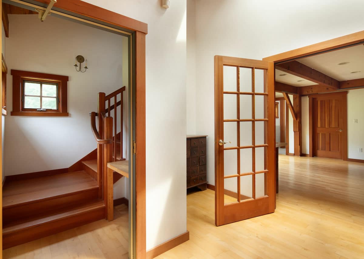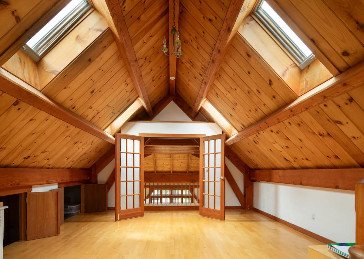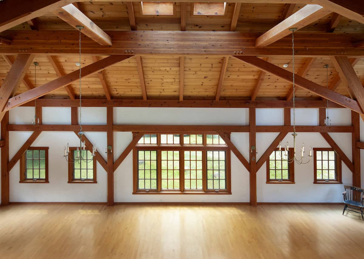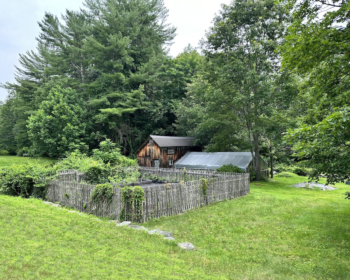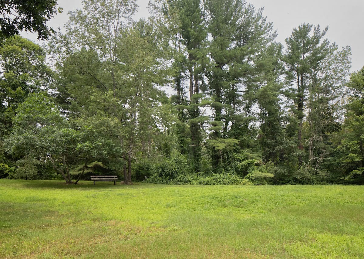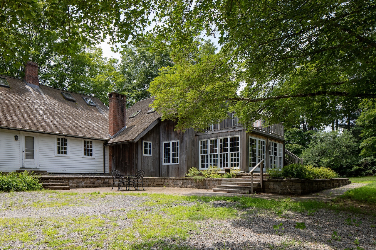Residential Info
MAIN HOUSE
FIRST FLOOR
Very wide-board wood floors
Entrance: vestibule with original staircase
Sitting Room: fireplace
Living Room: large fireplace, hand-hewn beams, and ceiling boards, rear entrance, staircase
Dining Room: fireplace, early paneling
Kitchen: refrigerator, gas stove, dishwasher
Post & Beam Addition:
Half Bath
Great Room: stairs to the second floor, door to Terrace with ramp, two pair French Doors to:
Porch Room: radiant heat under brick floor
Terrace: with ramp
SECOND FLOOR
Mostly hardwood floors
Hallway: early paneling with closets
Primary Bedroom
Primary Bath: tub/shower, washer/dryer, radiant heat
Bedroom: fireplace, closet, hardwood floor, door to Attic stairs and original front stairs
Within the addition: could be connected to early section
Bedroom: cathedral ceiling with ventilating skylights, eave storage, door to outside Balcony with stairs to Garden
Bath: shower
POST & BEAM BUILDING - originally built to house a Montessori School
MAIN FLOOR
Radiant heat throughout
Coat Room: tile floor
Huge Great Room: 3-story high cathedral ceiling, hardwood floor
2 Half Bath: one is ADA Compliant
SECOND FLOOR
Office: eave storage, balcony overlooking the Great Room
LOWER LEVEL
Large Room
Half Bath
Offices / Break-out Rooms
OUTBUILDINGS
Historic Barn with second level
Green House
Property Details
18 Cedar Lane, New Hartford, CT 06057
Land Size: 9.05 acres (Town) Map: 14 Lot: 16A
Vol.: 0304 Page: 0219
Zoning: R2
Sewer: septic system
Water: well
Generator: yes (currently non-functional)
Alarm System: yes
Propane tank: 1000-gallon buried
Exclusions: TBD
Mil rate: $31.32 Date: 2023-2024
Taxes: $15,107.83 Date: 2023-2024
Taxes change; please verify current taxes.
MAIN HOUSE
Year Built: 1730
Square Footage: 3,570 sq ft (Town)
Total Rooms: 9 BRs: 3 BAs: 2.5
Basement: yes
Heat: hot water and radiant, boiler currently non-functional
Foundation: stone
Hatchway: yes
Attic: yes
Laundry Location: Second Floor
Floors: very wide-board, hardwood, ceramic tile
Exterior: wood clapboard
Roof: wood shakes
Air-Conditioning: no
Hot water: electric hot water heater
POST & BEAM
Year Built: 2004
Square Footage: 2,400 sq ft plus finished lower level +/-2000 sq ft
Total Rooms: 6 Half BAs: 2
Basement: yes
Foundation: poured
Hatchway: yes: exit with stairs
Attic: eave storage
Floors: hardwood, concrete on Lower Level
Exterior: Cedar
Roof: wood shakes
Heat: radiant, boiler currently non-functional
Air-Conditioning: no
Hot water: electric
Radon remediation system: in place


