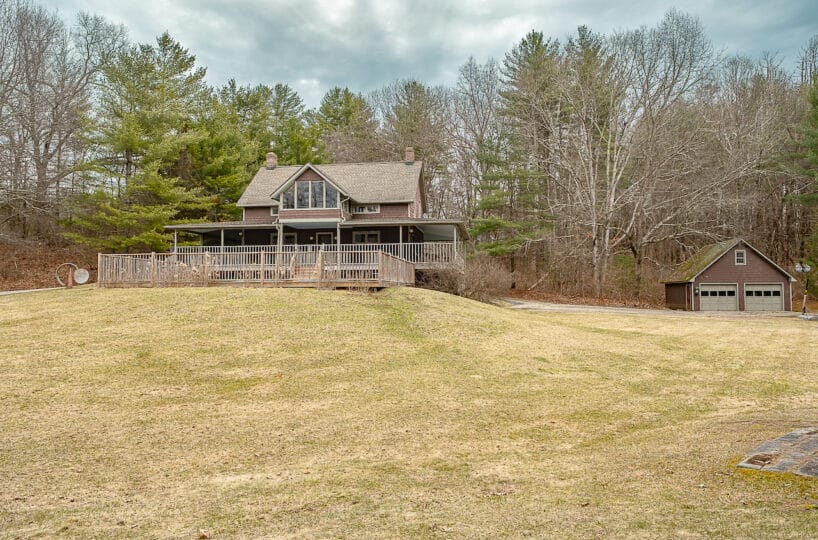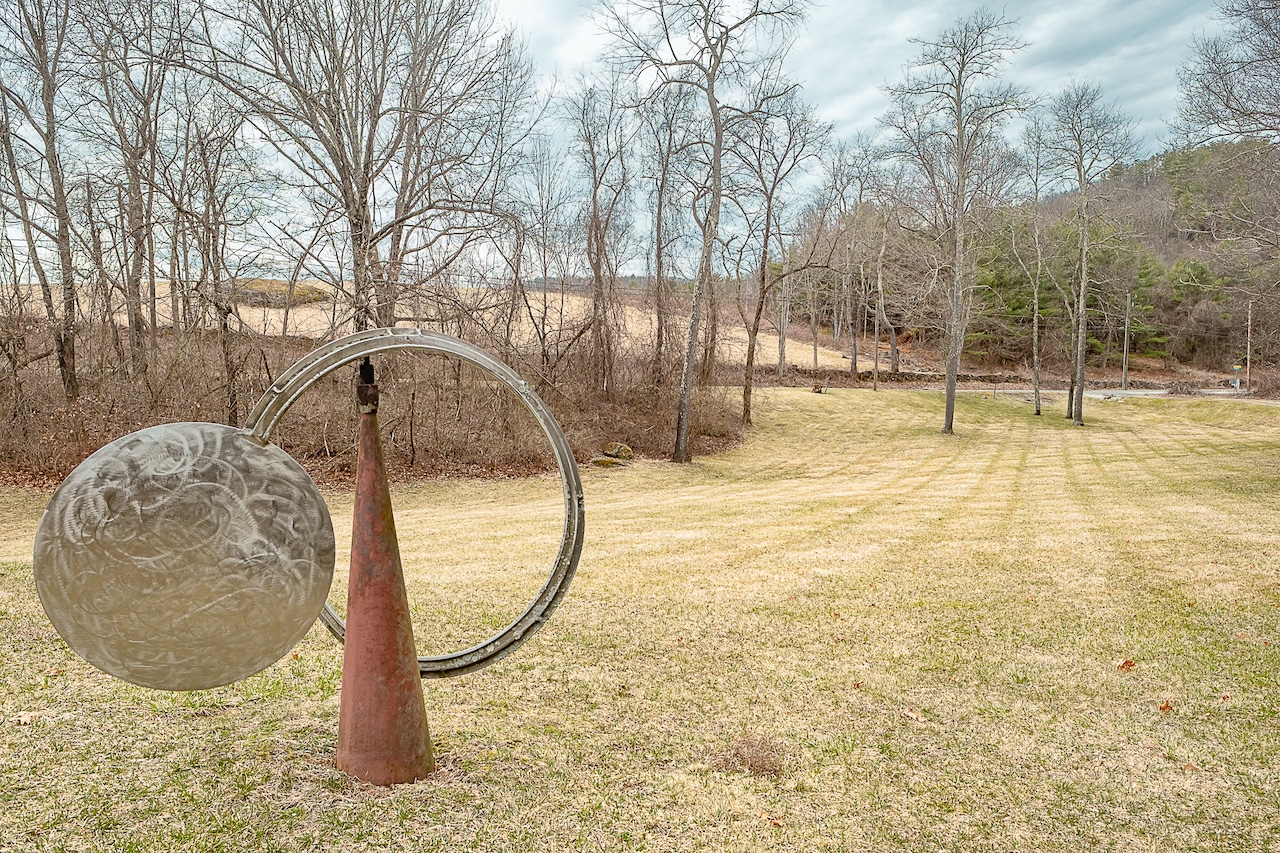Residential Info
FIRST FLOOR
Living Room: wood floors, light-filled, stone fireplace, french doors to wrap around porch, vaulted ceiling
Dining Room: wood floors, slider to screen porch, open to kitchen and living room
Kitchen: Vinyl floor and countertops, wood cabinets, double, porcelain sink, tiled backsplash, microwave, electric range, refrigerator, dishwasher, open to dining room and living room
Porch: Wrap around with a screened-in porch
Mud Room/Office: Vinyl floor, built-in desk door to back porch, doors to bedrooms, and full bath
Full Bath: with washer dryer, vanity with sink, shower, vinyl floor
Bedroom: wood floors, closet
Bedroom: wood floors, closet
SECOND FLOOR
Primary Sitting Room: balcony overlooking living room, wood floors, pocket doors to primary bedroom, door to sunroom
Primary Bedroom: door to en-suite bath, wood floors, closets, light-filled
Primary Bath: Vinyl floor, oversized tub with views, tiled shower, vanity with porcelain sink, chair rail, linen closet
Sunroom: carpeted
LOWER LEVEL
Bedroom: Vinyl floor, closet, sliding doors to the outside
Bedroom: Vinyl floor, closet, sliding doors to the outside
Full Bath: Vinyl floor, shower, vanity with porcelain farm sink, large linen closet
GARAGE
detached, 2 car, loft space, asphalt roof
FEATURES
Pool, vinyl liner with wood deck surround
Property Details
Location: 75 Dugway Road, Salisbury, CT 06068
Land Size: 2.29
Year Built: 1988
Square Footage: 2011 + 1044 finished lower level space
Total Rooms: 9 BRs: 5 BAs: 3
Basement: walkout, finished
Foundation: poured concrete
Hatchway: walkout
Attic: no
Laundry Location: main level
Number of Fireplaces: 1
Type of Floors: wood/tile
Windows: thermopane
Exterior: wood siding
Driveway: pea gravel
Roof: asphalt shingle
Heat: oil, baseboard
Oil Tank location: lower level
Air-Conditioning: window units
Hot water: electric
Sewer: septic
Water: well
Generator: no
Appliances: microwave, electric range, refrigerator, dishwasher, washer and dryer
Mil rate: $ 11.00 Date: 2022
Taxes: $ $4,477 Date: 2022
Taxes change; please verify current taxes.
Listing Type: Exclusive






































