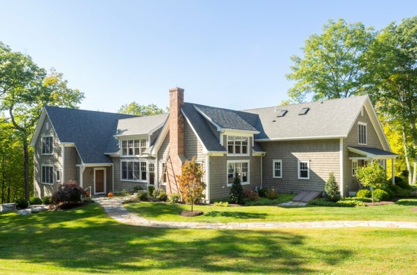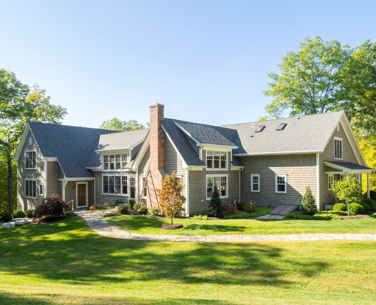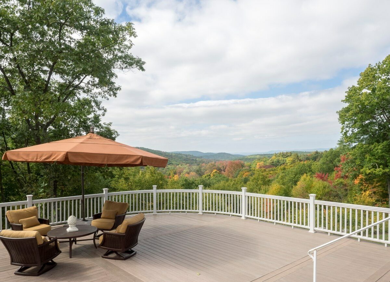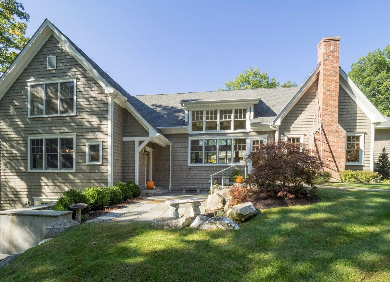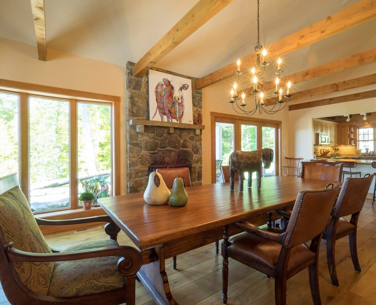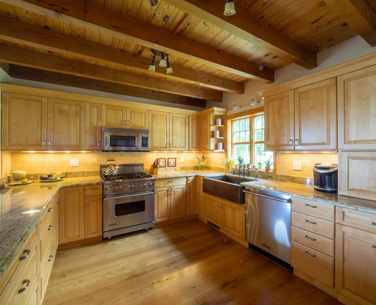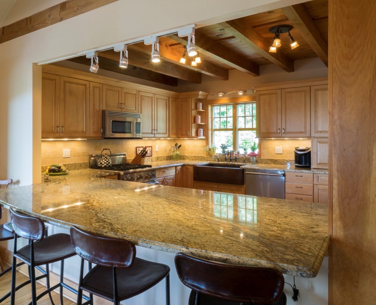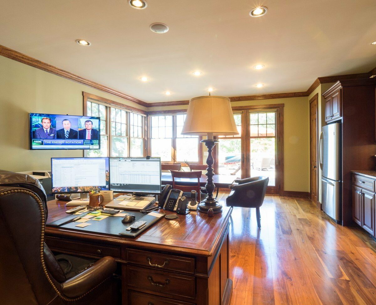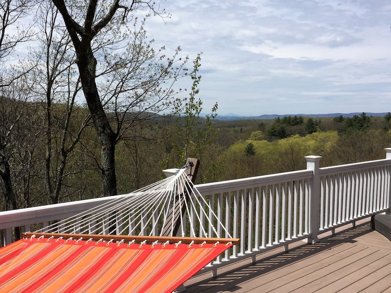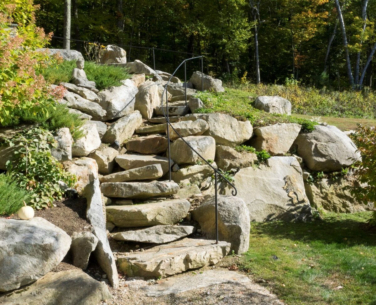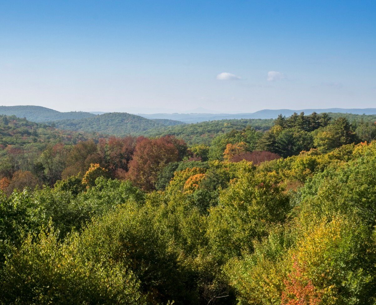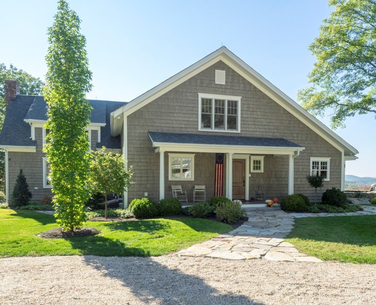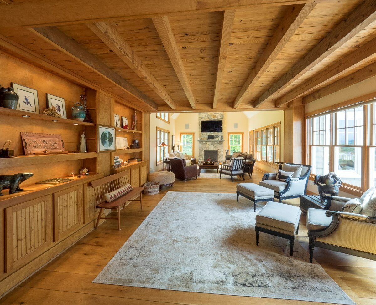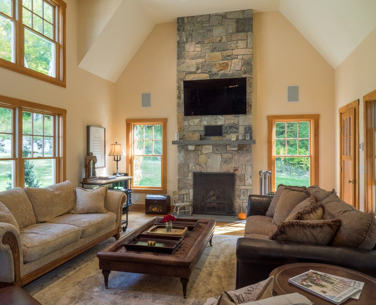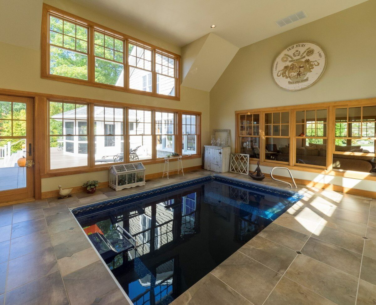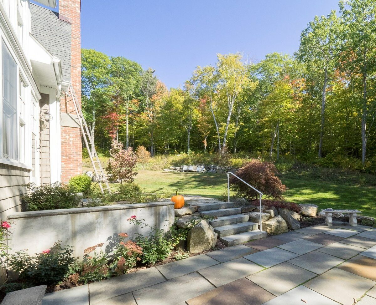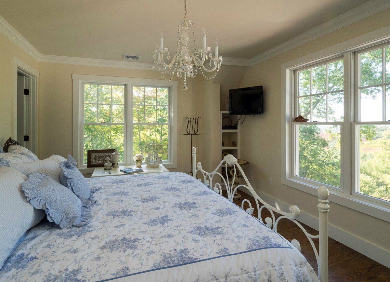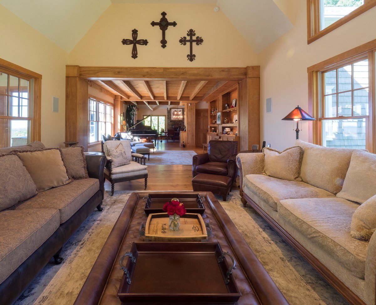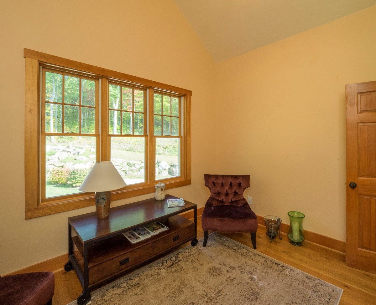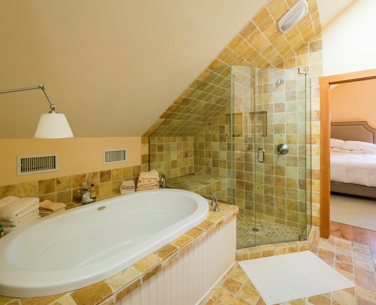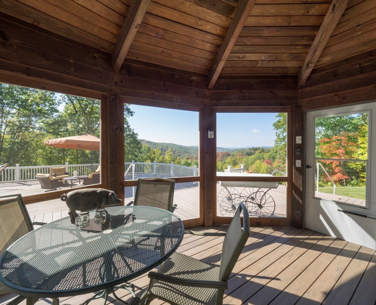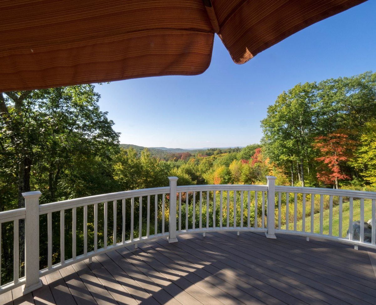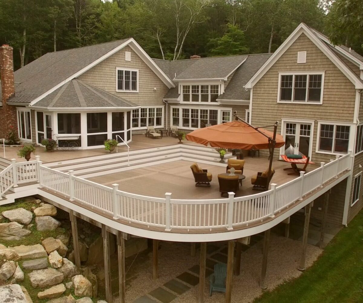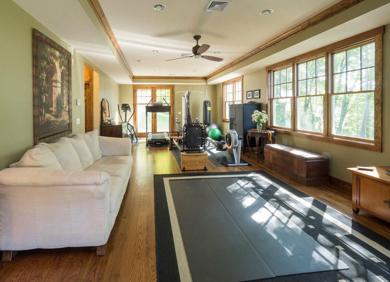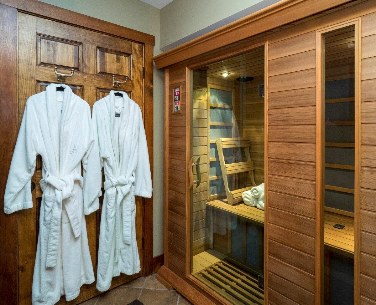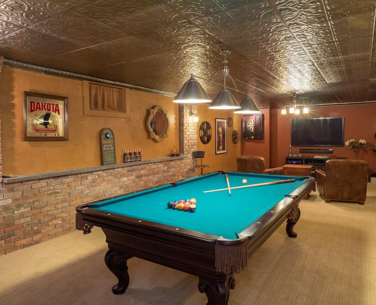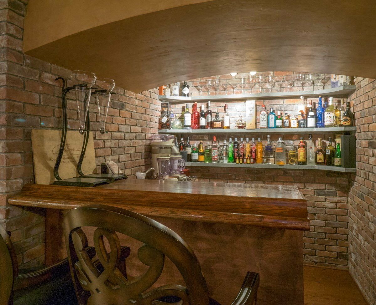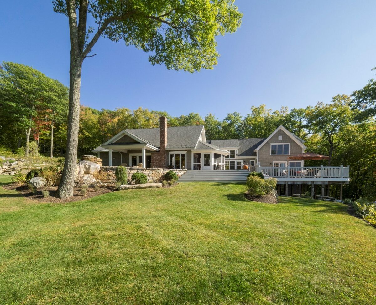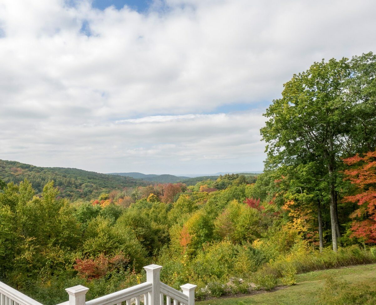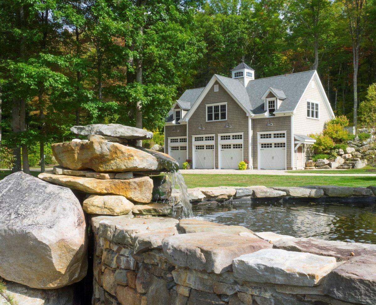Residential Info
RESIDENCE
Long, winding gravel driveway leads to Private Estate with Western views
FIRST FLOOR
Front Porch: (20’x6’) covered, Trex decking, pillars, stone pathway from Garage
Entry Foyer: (11’x8’) slate flooring, double closet
Kitchen: (13’x12’) quarter sawn random-width oak flooring, granite counters and breakfast bar for 4, maple cabinets, copper farm sink, exposed beams and pine ceiling
Prep Kitchen: (11’x11’) quarter sawn random-width oak flooring, granite counters, oak cabinets, exposed beams and pine ceiling, pantry
Dining Room: (25’x15’) 18’ vaulted ceiling, quarter sawn random-width oak flooring, stone hearth fireplace with granite mantel, exposed beams, Western views, French doors to Screened Porch & Patio with koi pond
Screened Porch: ceiling fan, door to decks, French doors to Dining Room
Music Room: (22’x16’) quarter sawn random-width oak flooring, pine cabinets, built-in bookcases, exposed beams and pine ceiling
Full Bathroom: tile flooring, granite vanity, tiled shower, Kohler jet tub
Living Room: (20’x16’) 14’ cathedral ceiling, quarter sawn random-width oak flooring, surround sound speakers, stone hearth fireplace with granite mantel, ceiling fan, light-filled double-story windows
Pool Room: (20’x22”) endless swimming pool, radiant heat, tile floor, vaulted ceiling, light-filled double-story windows, commercial-grade dehumidifier, surround sound speakers, ceiling fan, storage closet, doors to private flagstone Patio & deck with views
Full Bathroom: tile flooring, tiled glass shower, granite vanity
Decks: (43’x50’) multi-level sitting areas, surrounding the Western side of the house with 50 mile views to the Catskills, surround sound, including a sitting area with a fieldstone Koi pond
UPPER LEVEL NORTH
Master Bedroom Suite: (21’x14’) quarter sawn random-width oak flooring, vaulted ceiling, ceiling fan, views to West
Master Bath: granite vanity, tumbled marble flooring, Jacuzzi tub, oversized glass and marble shower with bench seat, laundry area, skylights, walk-in closet
Sitting Room: (11’x13) vaulted ceiling, quarter sawn random-width oak flooring, walk-in closet
LOWER LEVEL NORTH
Game Room: (35’x18’) carpeted, tin ceiling, exposed brick, wet bar with beverage refrigerator
Full Bath: tile flooring
OFFICE SUITE
off of private bluestone patio
Private Entry Door
Office: (24’x15’) black walnut flooring, 9’ ceiling and
8’ door, recessed lighting, Kitchenette with granite counter and copper sink, crown molding, custom cabinets, ceiling fan, oversized storage closet, French doors to decks
Powder Room: tile flooring
Study: (15’x12’) black walnut flooring, 9’ ceiling with 8’ door, recessed lighting
UPPER LEVEL SOUTH
above pool and office
Sitting Area: (12’x7’) built-in bookcases
Bedroom: (17’x12’) quarter sawn random-width oak flooring, crown molding, double closet
En Suite Full Bathroom: tile flooring, subway tile shower, vanity
Bedroom: (17’x12’) quarter sawn random-width oak flooring, crown molding, double closet
En Suite Full Bathroom: tile flooring, subway tile shower, vanity
LOWER LEVEL SOUTH
below pool
Exercise Studio: (36’x15’) oak flooring, radiant heat
French doors to both flagstone Patio and open air decks, crown molding, walk-in closet
Full Bathroom: tile flooring, tiled glass shower, radiant heat, vanity
Sauna: full-size, luxurious
8-BAY GARAGE
two levels, 4 bays on each, automatic doors, heated, water and electric service, insulated, upper level was built for a possible conversion to a 1,250 sq. ft. apartment
POTTING SHED
water, heat, and electricity
LAND
13.57 very private acres on desirable Town Street, featuring Westerly views that go forever in a one of a kind setting. The lighted, gated entry leads into a winding gravel drive that gradually reveals the spectacular home site. Stone walls, mature landscaping, and attractive Patios highlight the property. The wooded hillside above is filled with trails and bordered by protected land.
Property Details
Location: 390 Town Street, Cornwall, Connecticut
Land Size: 13.57 acres; Map: 14, Lot: 2-4
Volume: Page:
Survey: available; Zoning: residential
Frontage: 200’
Easements: none known, see deed
Year Built: 1992 and 2009 (addition & barn)
Square Footage: 6,000
Total Rooms: 14; BRs: 4, BAs: 7.5
Basement: full, finished
Foundation: poured concrete
Hatchway: yes
Attic: hatch access
Laundry Location: 2nd level
Floors: black walnut, quarter sawn random-width oak, tile, carpet
Windows: 6 over 1 Thermopane, full screens
Exterior: maintenance free composite shakes
Driveway: gravel
Roof: asphalt shingle, 2009
Heat: propane fired Buderus warm air, radiant heat in Pool and Exercise Rooms, plus EClassic 2300 wood furnace that will heat entire home
Propane Tanks: 1000 gallon and 500 gallon buried tanks
Air-Conditioning: central air
Hot water: propane fired Buderus unit
Plumbing: mixed
Sewer: 6-Bedroom system, new 2009
Water: private well
Electric: 200 amp service
Generator: Kohler auto-testing propane generator
Alarm System: yes
Appliances: LG stainless steel side x side refrigerator, two beverage refrigerators, Viking Pro 4 burner oven/range, Viking Pro microwave, Viking stainless steel dishwasher, Electrolux Perfect Balance washer and dryer, GE Profile stainless steel refrigerator in Office
Exclusions: light fixture in study
Mil rate: 16.7 Date: 2020
Taxes: $24,793 Date: 2020
Taxes change; please verify current taxes.
Listing Agents: Elyse Harney Morris & David Taylor
Listing Type: Exclusive


