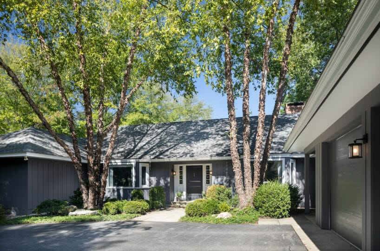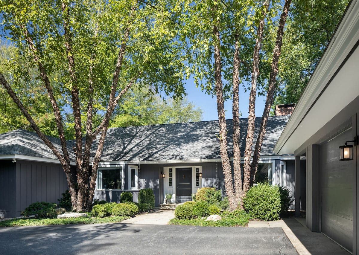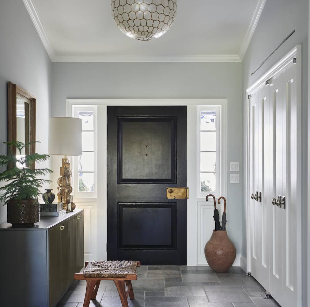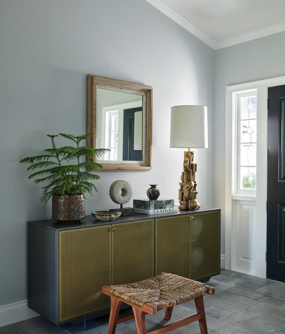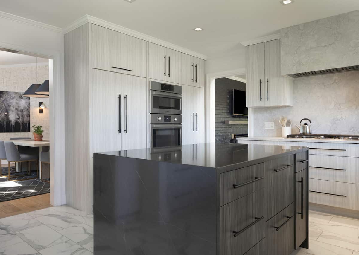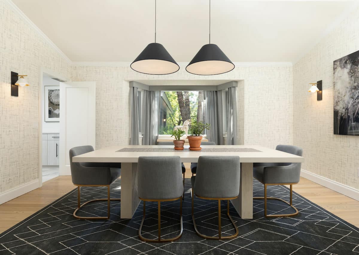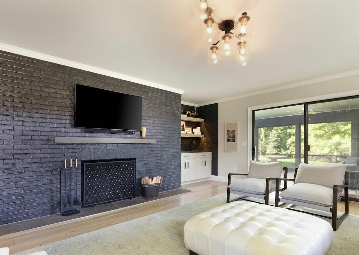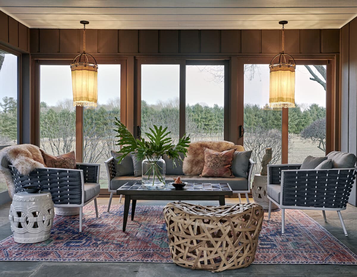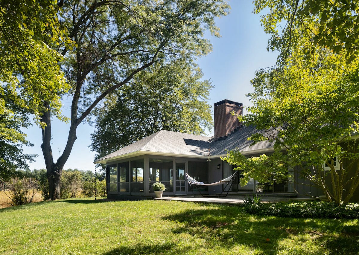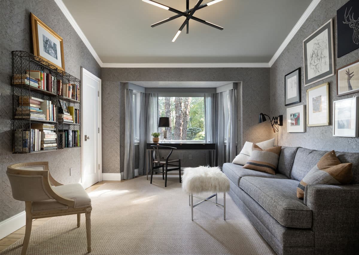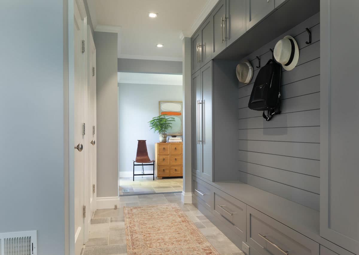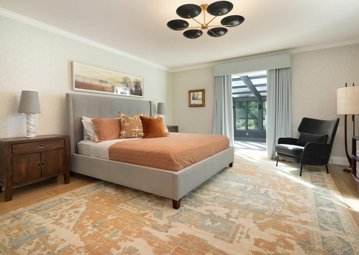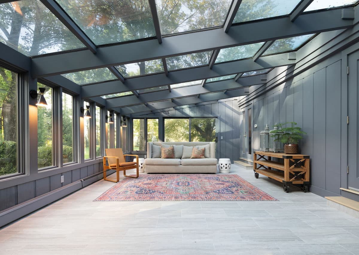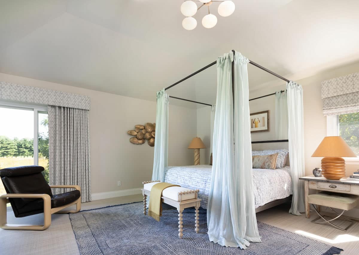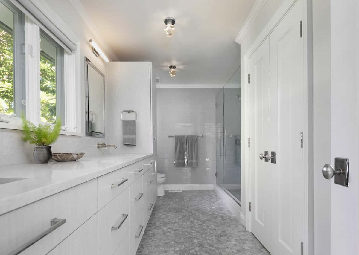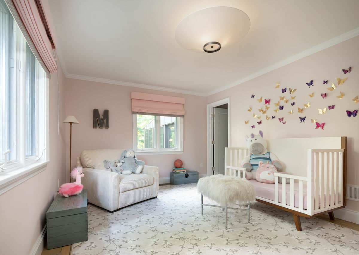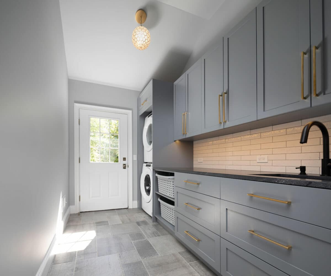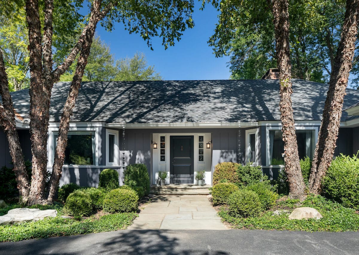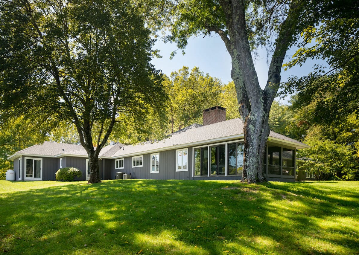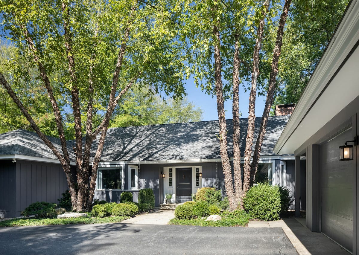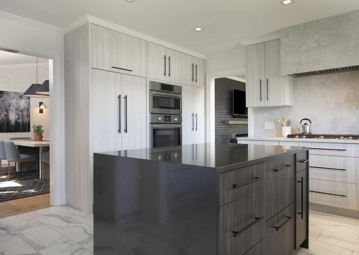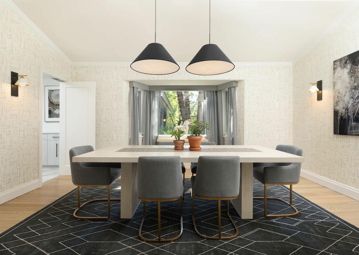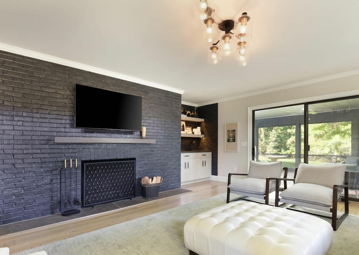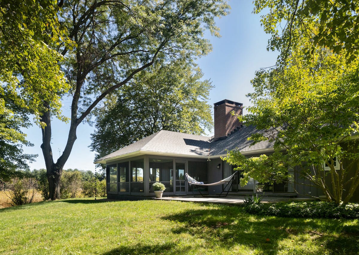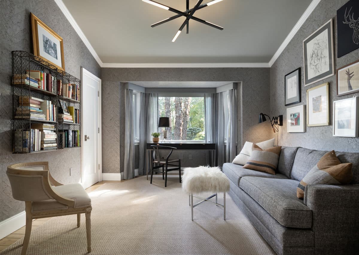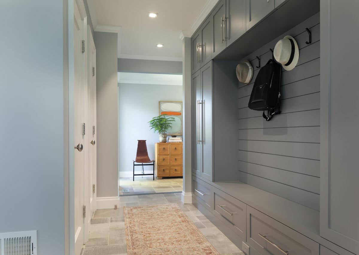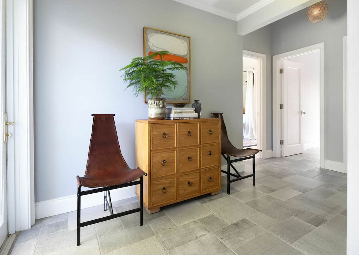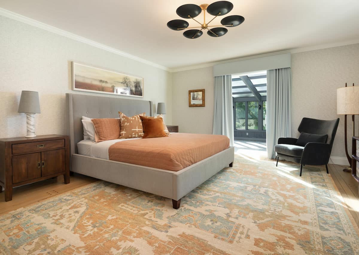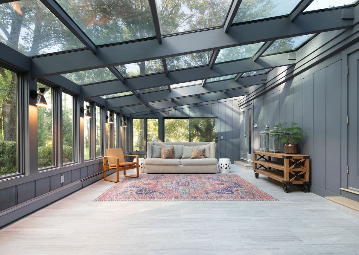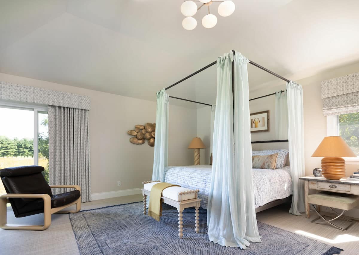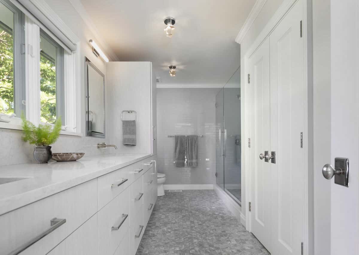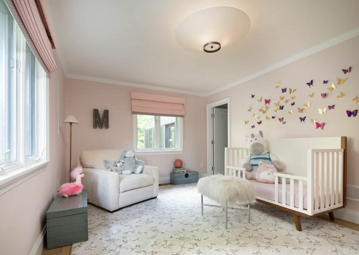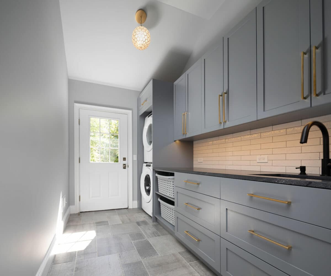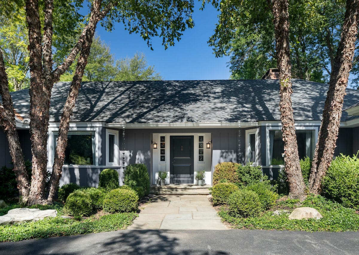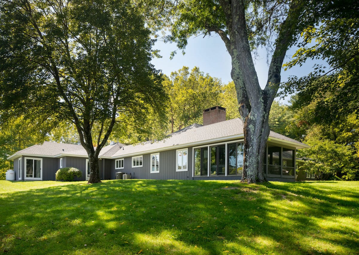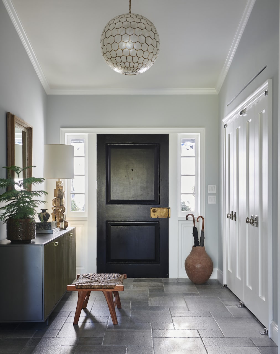EH# 5149mls# 170574614$1,745,000Salisbury, ConnecticutLitchfield County 3,673 Sq Ft 2.50 Acres 4 Bed 4 Bath
Welcome to the epitome of sophisticated living in this stunning contemporary residence in the prestigious Lakeville area. Immerse yourself in the unparalleled charm of Litchfield County as you step foot into this recently renovated masterpiece. This home is a true sanctuary, set upon 2.5 acres of meticulously maintained grounds, adorned with majestic trees and offering breathtaking views. As you arrive, a grand circular driveway gracefully guides you to the entrance of this remarkable single-level home. The moment you step inside, you'll be captivated by the seamless blend of comfort and glamour that defines this residence. The spacious entrance and gallery hall boast soaring 11' ceilings, effortlessly connecting the house's two wings.
Prepare to be amazed by the unrivaled floor plan designed to perfection. The ultra-modern and generously sized kitchen serves as the heart of the home, seamlessly flowing into the elegant dining area and family room. The family room has a wood-burning fireplace, creating a warm and inviting ambiance. For those seeking a serene outdoor retreat, the large screened-in porch offers a tranquil space to relax and entertain.
Indulge in the luxurious amenities this home has to offer. The formal living room features another wood-burning fireplace adorned with a custom mantel and offers convenient access to a picturesque bluestone patio. With four bedrooms and four bathrooms, three of which are en-suite, you'll have ample space to accommodate family and guests. The fourth bedroom has been thoughtfully transformed into an office, perfect for those who work from home.
Additional features include a two-car attached garage, providing secure parking for your vehicles, and a solarium room off the primary bedroom, creating an idyllic retreat for relaxation.
Don't miss the opportunity to experience this contemporary gem's height of sophistication and elegance. Embrace the Lakeville lifestyle and relish the beauty of Litchfield County. This extraordinary home awaits your arrival.
Welcome to the epitome of sophisticated living in this stunning contemporary residence in the prestigious Lakeville area. Immerse yourself in the unparalleled charm of Litchfield County as you step foot into this recently renovated masterpiece. This home is a true sanctuary, set upon 2.5 acres of meticulously maintained grounds, adorned with majestic trees and offering breathtaking views. As you arrive, a grand circular driveway gracefully guides you to the entrance of this remarkable single-level home. The moment you step inside, you’ll be captivated by the seamless blend of comfort and glamour that defines this residence. The spacious entrance and gallery hall boast soaring 11′ ceilings, effortlessly connecting the house’s two wings.
Prepare to be amazed by the unrivaled floor plan designed to perfection. The ultra-modern and generously sized kitchen serves as the heart of the home, seamlessly flowing into the elegant dining area and family room. The family room has a wood-burning fireplace, creating a warm and inviting ambiance. For those seeking a serene outdoor retreat, the large screened-in porch offers a tranquil space to relax and entertain.
Indulge in the luxurious amenities this home has to offer. The formal living room features another wood-burning fireplace adorned with a custom mantel and offers convenient access to a picturesque bluestone patio. With four bedrooms and four bathrooms, three of which are en-suite, you’ll have ample space to accommodate family and guests. The fourth bedroom has been thoughtfully transformed into an office, perfect for those who work from home.
Additional features include a two-car attached garage, providing secure parking for your vehicles, and a solarium room off the primary bedroom, creating an idyllic retreat for relaxation.
Don’t miss the opportunity to experience this contemporary gem’s height of sophistication and elegance. Embrace the Lakeville lifestyle and relish the beauty of Litchfield County. This extraordinary home awaits your arrival.
Residential Info
ENTRANCE
Bluestone entrance to covered Front entry
FIRST FLOOR
11.6 slanted ceiling height in Foyer, Livingroom and Den
Foyer: Tile floor, 2 double closets open to
Living Room: Wood floor, wood burning Fireplace with custom mantle & marble surround, Built-in bookcases, 2 glass sliding doors to
Terrace: Blue stone terrace- reset- 2021
Kitchen: Wood floor, completely renovated, Custom Millwork, Caesar stone countertops and backsplash, Industrial vented hood to outside, waterfall Island with storage and seating for 2, large custom cabinetry & floating shelves
Eat-in Kitchen: built-in banquette
Dining Room: Wood floors, vaulted ceiling, bow window, swing door from kitchen
Den: Wood floor, Painted brick wood burning fireplace, Wet Bar with storage, glass sliders open to
Screened-in Porch: new window screens thick mesh screens, door to bluestone terrace
Side Covered Entrance: bluestone walkway
Mudroom: Built-in Cabinets, 2 closets, Tile floors, door to an attached garage, basement, and door to back yard
Laundry Room: tile, sink and Full-size washer and dryer, door-to-side yard
Bedroom: Private wing, vaulted ceiling sliders to the backyard-beautiful views
Ensuite Bath: Linen porcelain tile, tiled shower
Gracious Hallway: 40', Wood floors, 2 sets of double closets for storage
Office: Wood floor, Picture window, vaulted ceiling, closet, wood door that locks
Full Bath: Powder room with linen porcelain tile, opens to glass tiled shower
Primary Bedroom: wood floor, large windows overlooking side yard, deep closet, glass sliders to sunroom
Primary Bath: double vanity with Caesar Stone countertop, built-in medicine cabinets, oversized tiled shower, Custom Millwork, closet
Bedroom: wood floor, opens to Sunroom
Bedroom: wood floor, double closet
Full Bath: Tiled Floor, Tiled tub shower, built-in medicine cabinet
Sunroom: Porcelain tile, radiant heat, skylights, garden sink
GARAGE
2 car attached - new garage doors
OUTBUILDING
Garden shed
Property Details
Location: 232 Indian Mountain Road, Lakeville, CT. 06039
Land Size: 2.50 acres
Vol./Page: 259/1009
Survey: # 1274 Zoning: RR1
Year Built: 1972 -Renovated 2020
Square Footage: 3673 Town
Total Rooms: 7 BRs: 4 BAs: 4
Basement: unfinished
Foundation: Poured Concrete
Laundry Location:1 st floor
Number of Fireplaces: 2 New Chimney Stack rebuilt from the roofline
Type of Floors: refinished or new wood floors, tile
Windows: Thermopane
Exterior: Clapboard- 2021-- Newly painted
Driveway: Resealed Paved- 2021
Roof: 2020 New roof- Asphalt, gutters, and rain chains
Heat: HVAC reinsulated new, boiler 2021 Forced Hot Air -Oil heat
Oil Tank: Basement
Air-Conditioning: Central Air - 2 zones
Hot water: Hot water heater replaced 2020
Alarm: yes
Sewer: New septic and fields 2020 for a 4 bedroom
Water: Town Water
Generator: Auto Testing Generator-2015
Appliances: Fisher & Paykel refrigerator & dishwasher, Bosch oven/microwave, Bosch 6 burner Gas cooktop, Kitchen Aid refrigerator drawers, Kitchen Aid Washer & Amana Dryer
Exclusions: None
Mil rate: $ 11 Date: 2022
Taxes: $9951 Date: 2022
Taxes change; please verify current taxes.
Listing Type: Exclusive

Address: 232 Indian Mountain Road, Lakeville, CT 06039


