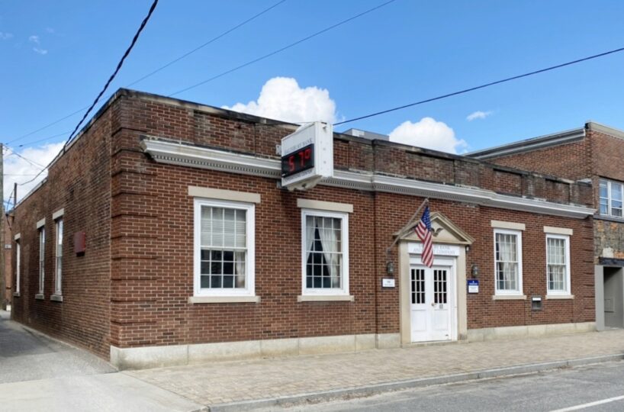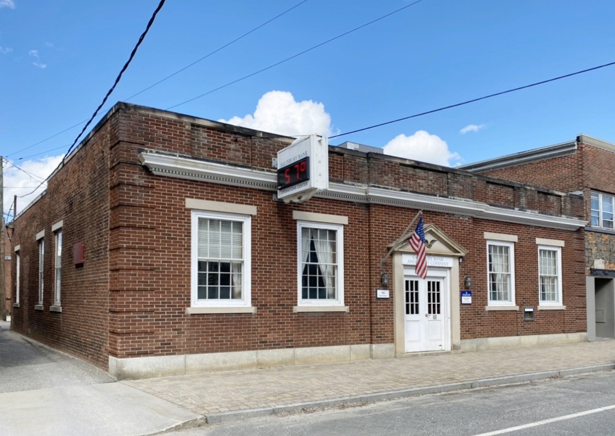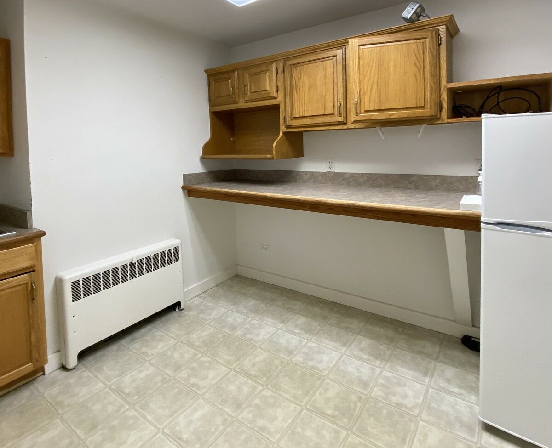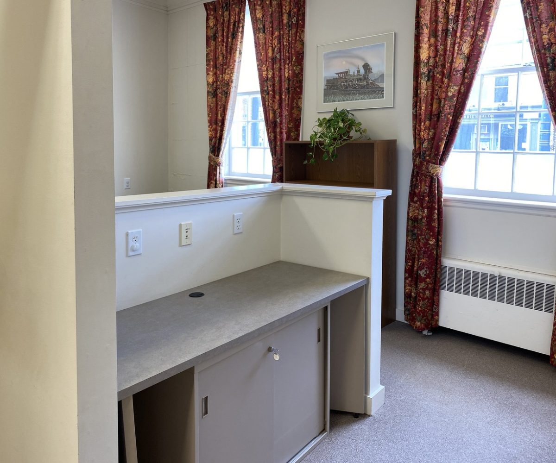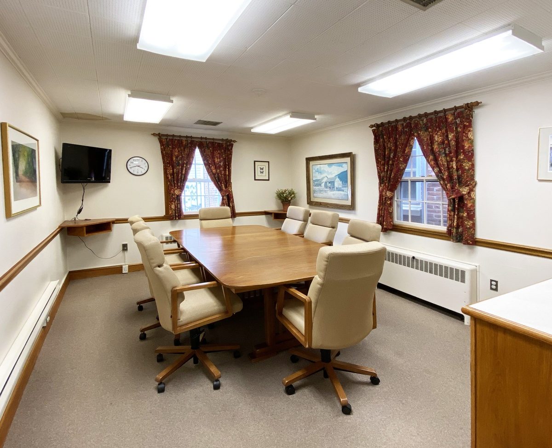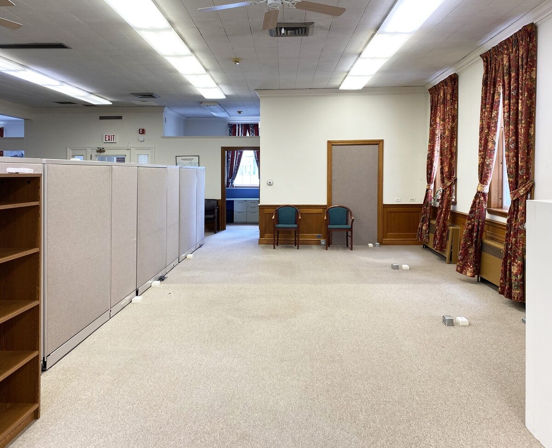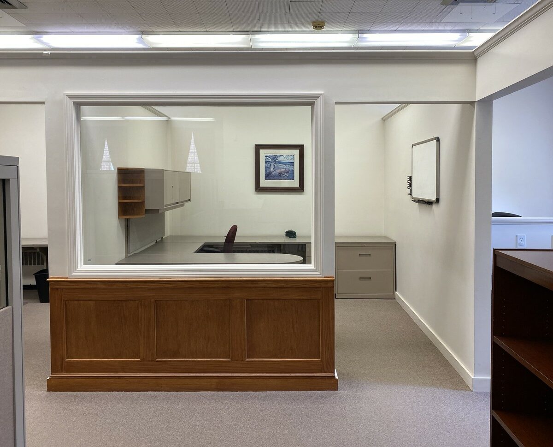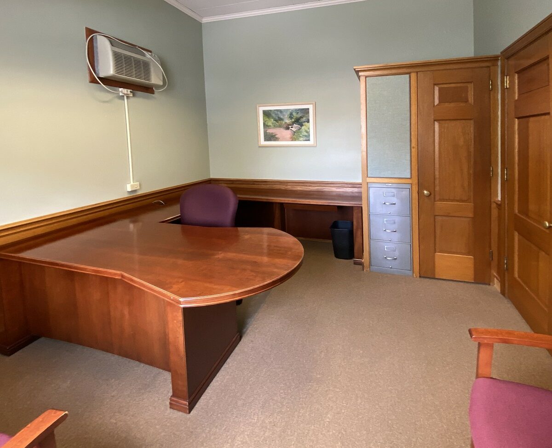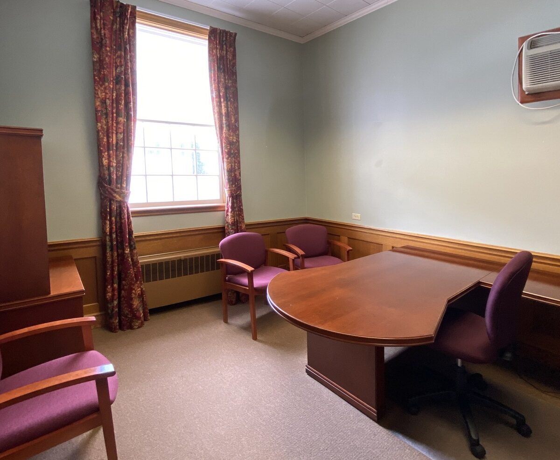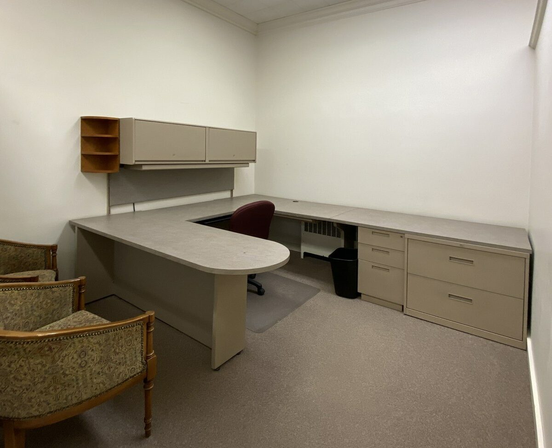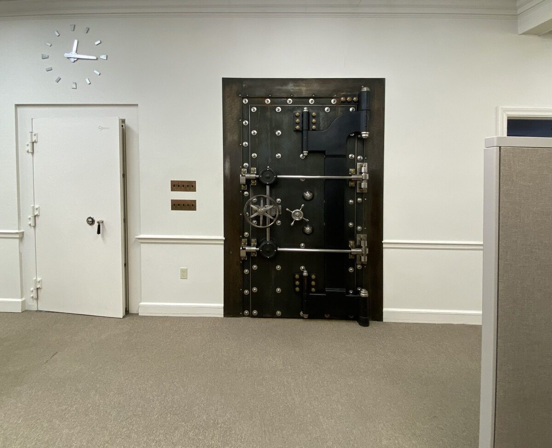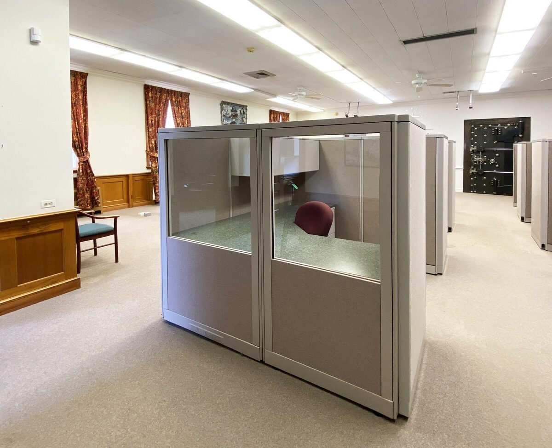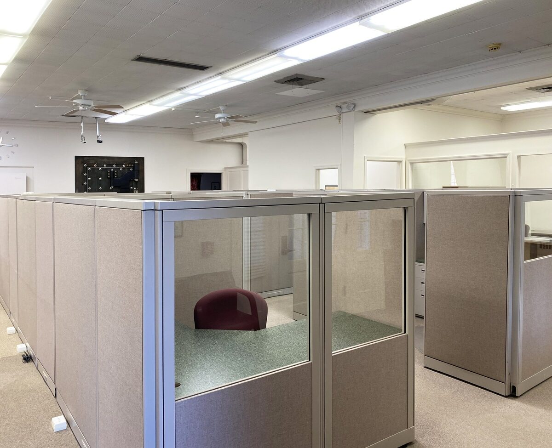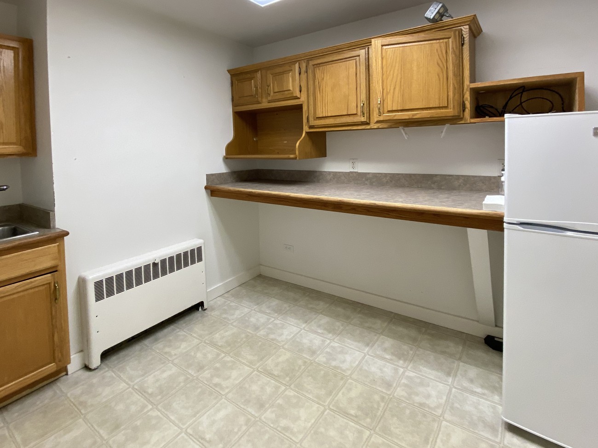Residential Info
MAIN FLOOR
Entrance:
Large Central Room: (approx. 29’x29’) high ceiling with ceiling fans
Vault and File Safe Room
5 Private Offices: (one with additional wall AC unit)
Conference Room: w/ wall-mounted TV, bar sink
Kitchenette: refrigerator, sink
Restroom
Closets
Rear exit: to 2 dedicated parking spaces
Attic: crawl space accessed by wall ladder in the closet
Property Details
Location: 94 Main Street, North Canaan, CT 06018
Land Size: 0.09 acre Map: 22 Lot: 200-0
Vol.: 0095 Page: 0272
Zoning: 9 Downtown Commercial
Year Built: 1952
Square Footage: 3022 (Town)
Total Rooms: 8 BRs: 0 BAs: 1 Half
Basement: Yes, poured floor, storage
Foundation: Stone
Hatchway: No, interior staircase
Attic: Yes
Floors: carpet
Exterior: Brick
Driveway: to rear parking area for 2 cars
Roof: Rolled
Heat: Hot Water
Oil Tank: 275 gallon in Basement
Air-Conditioning: Central Air
Hot water: small electric unit
Sewer: Town
Water: Town
Generator: Transfer switch installed (generator unit not included)
Alarm System: Yes - also wired for video surveillance system (system not included)
Appliances: refrigerator in Kitchenette
Mil Rate: $ 28.25 Date: 2019-2020
Taxes: $ 8,425. Date: 2019-2020
Taxes change; please verify current taxes.
Listing Agents: Elyse Harney Morris & Juliet Moore


