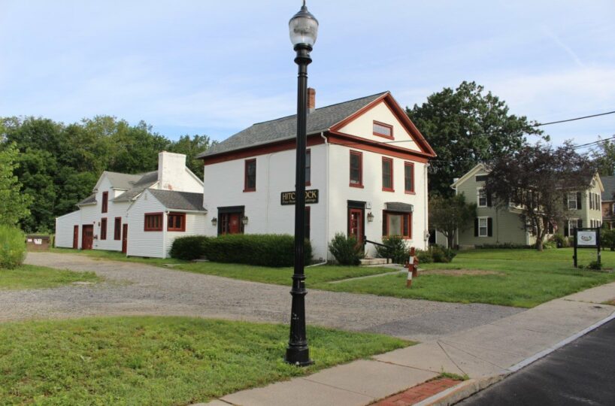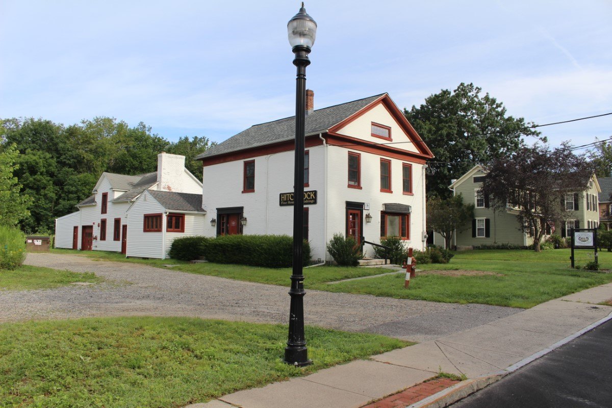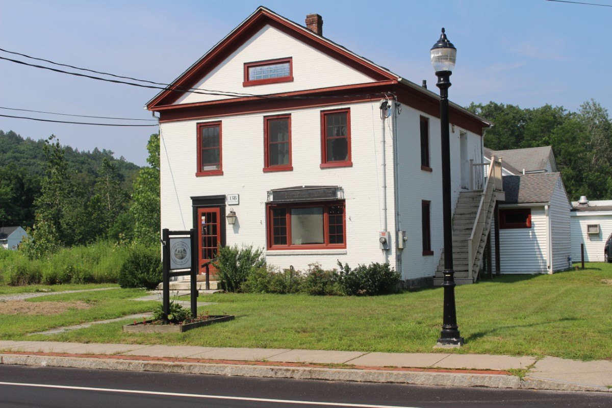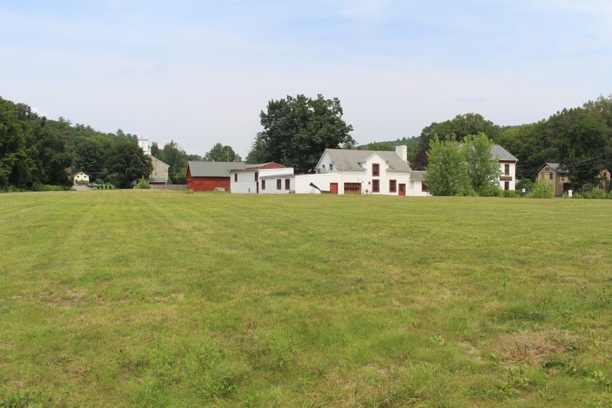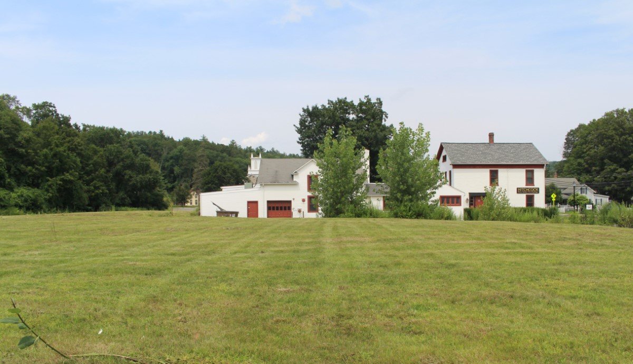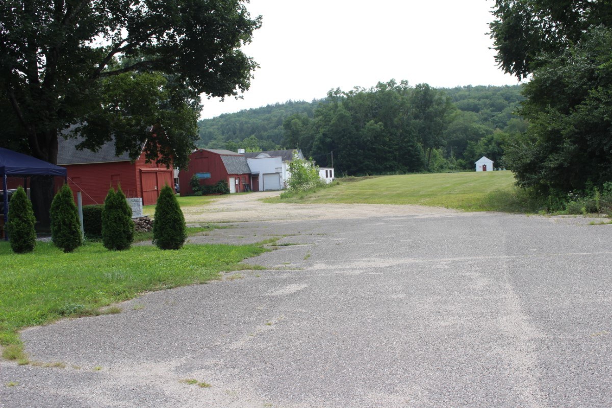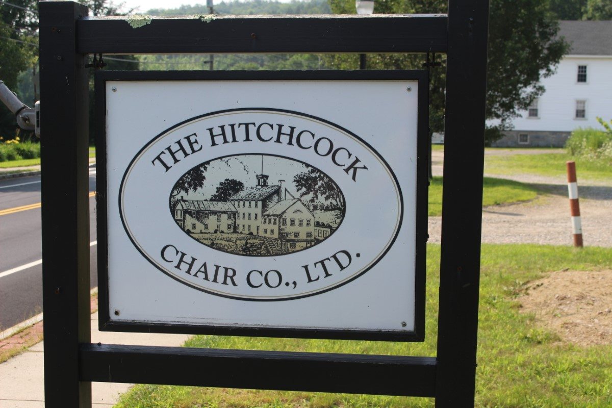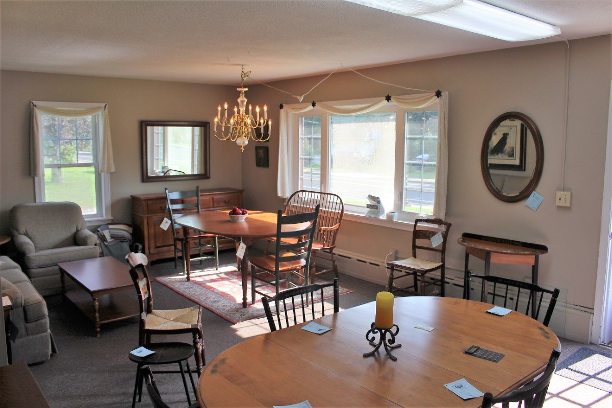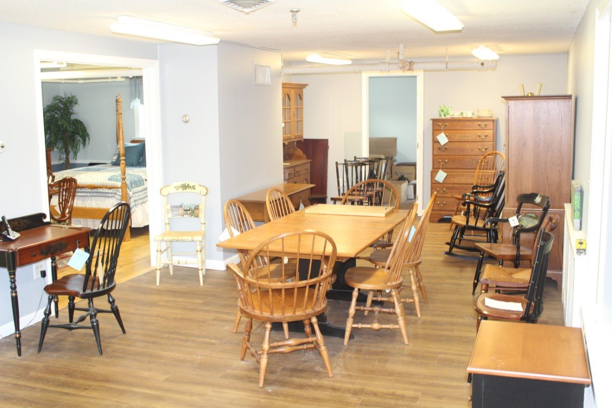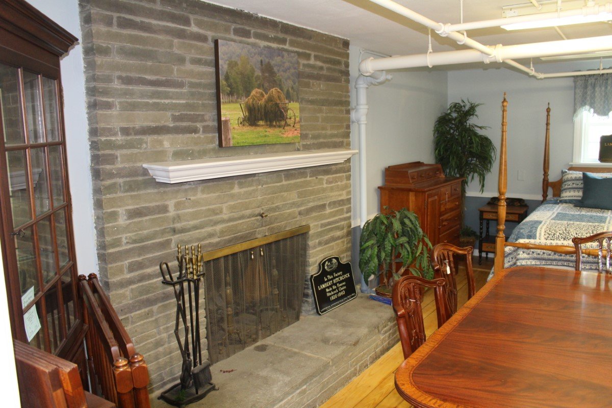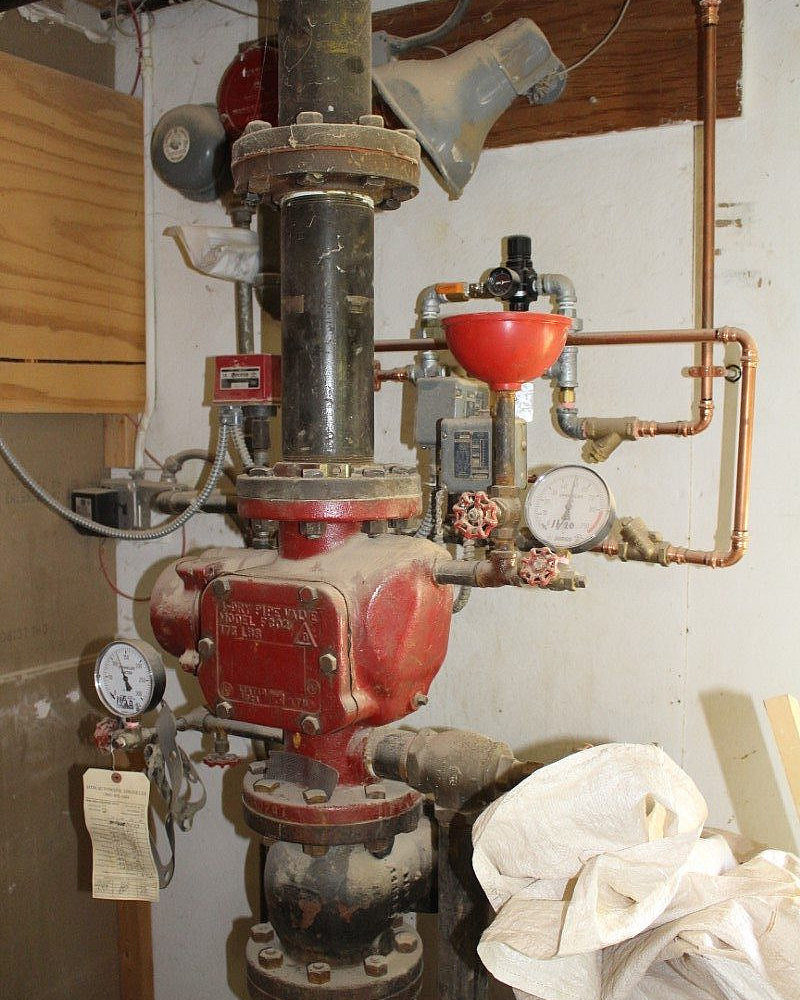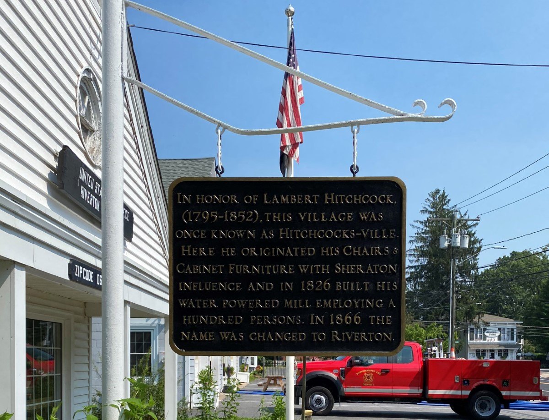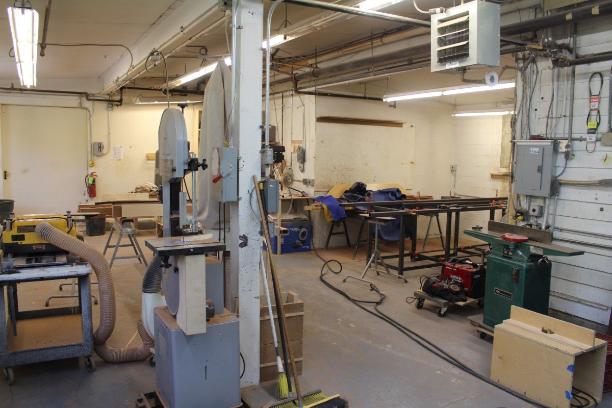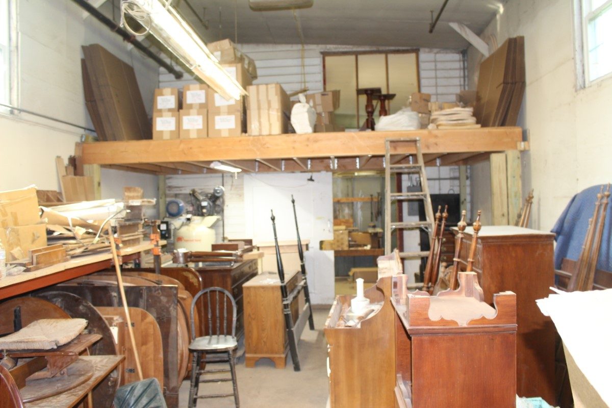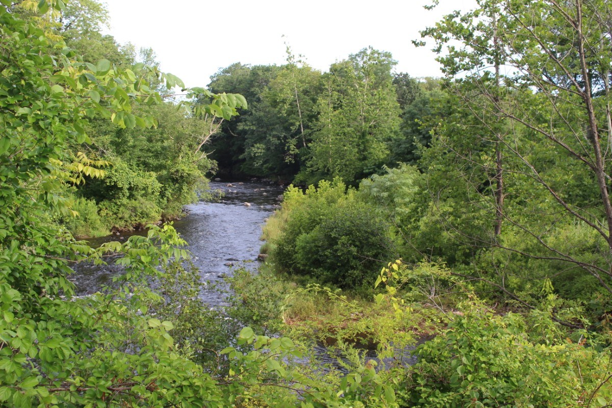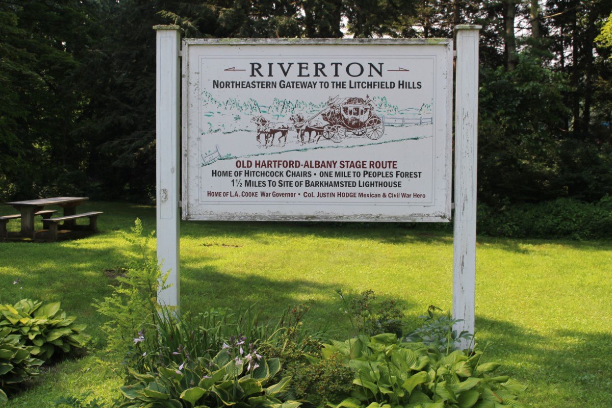Property Features
- Country Setting
Residential Info
LAND
3.25 level acres in the versatile RC zone, allowing uses from manufacturing to residential. Frontage on a state and a local road, plus frontage on the Still River. Quick access to Route 8
Property Details
Location: 13 Riverton Road, Riverton, CT
Land Size: 3.25 acres Map: 01 Lot: 02-009
Volume: 162 Page: 200
Survey: available Zoning: RC-Riverton Center
Frontage: 215′ – Riverton Road – 70′ – Robertsville Road
Easements: see deed
Year Built: 1855, with multiple additions and renovations
Square Footage: 6,314. The building is easy to divide for varied uses, with office, retail, and manufacturing areas.
Stories: 2
Foundation: fieldstone, concrete
Restrooms: 3
Floors: carpet, wood, concrete
Fireplace: two working fireplaces
Exterior: brick, vinyl, wood
Parking: 25+
Roof: asphalt shingle, membrane
Overhead Doors: 3
Heat: propane-fired warm air and hot water baseboard
A/C: Ruud central air conditioning
Plumbing: mixed
Sewer: private septic system
Water: two private wells
Electric: 3 phase service, two meters, multiple panels
Fire Suppression: fully sprinkler building
Mil rate: $33.21 Date: 2021
Taxes: $8,042 Date: 2021
Taxes change; please verify current taxes.
Listing Agent: David Taylor/Mark Telford
Listing Type: exclusive


