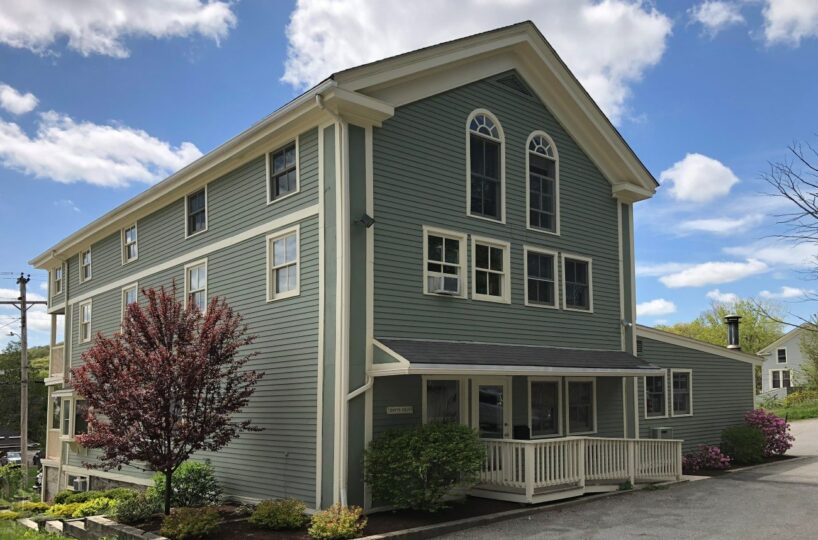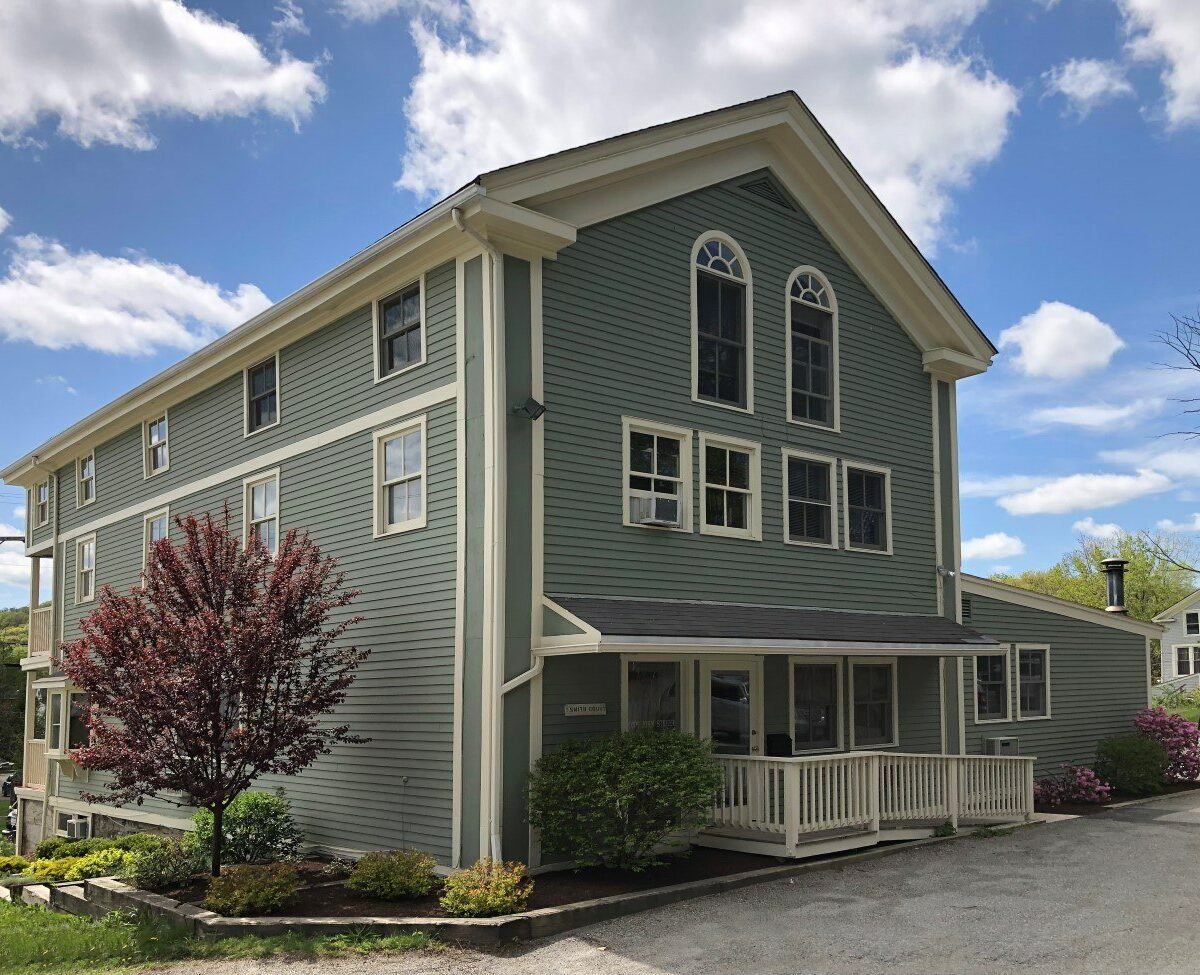Residential Info
FIRST FLOOR
Entrance off Smith Court
Includes Second Floor of Annex
7 Offices, 2 Restrooms, Kitchenette
Covered Porch
SECOND FLOOR
Shared Waiting Area
4 Offices
2 Restrooms
2 separate flights of stairs to:
THIRD FLOOR
2 Offices on one side
2 Offices & 1 Showroom space on other side
Covered Porch
No Restrooms this level
LOWER LEVEL
Entrance off John Street side
Individual entrance
3 Offices, storage area, “Basement”
Restroom
LOWER ANNEX
Individual entrance off John Street side from Open Porch
Carpet, zone, sub-panel, Restroom, alarm
Can connect to Lower Level offices
Property Details
Location: 1 John Street & 1 Smith Court, Millerton, NY
Land Size: 0.33 combined
Map: 14 Lots: 336299 & 341303
Vol.: 22013 Page: 5709
Survey: # Zoning: General Business
Easements: over Smith Court
Year Built: 1946 (Town)
Square Footage: 4940 above grade (Town)
1430 Lower Level - mostly finished
Total Rooms: 16+/-; BAs: 6 Restrooms
Basement: Mostly finished
Hatchway: Walk-out plus hatchway
Attic: Finished
Floors: mostly carpet
Exterior: Wood clapboard painted 2016
Driveway: crushed stone
Roof: asphalt shingle 2013-2014
Heat: 6-7 zone Buderus Hot Water Boiler
Oil Tank: In Basement
Air-Conditioning: Window and wall units
Hot water: 40-gallon heater for Main and upper floors, a separate unit for Lower Level office
Sewer: Private Sewer
Water: Town
Electric: 5 meters
Landscaping: 2017
Alarm System: yes
Exclusions: Tenants’ belongings
Taxes: $18, 874.92 Date: 2020
Taxes change; please verify current taxes.
Listing Agent: Juliet W. Moore









